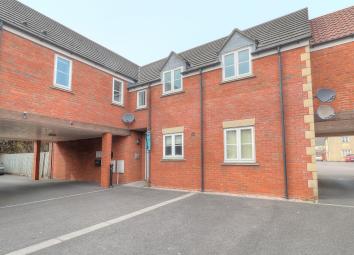Flat for sale in Yeovil BA22, 1 Bedroom
Quick Summary
- Property Type:
- Flat
- Status:
- For sale
- Price
- £ 110,000
- Beds:
- 1
- Baths:
- 1
- Recepts:
- 1
- County
- Somerset
- Town
- Yeovil
- Outcode
- BA22
- Location
- Hawks Rise, Yeovil BA22
- Marketed By:
- YOPA
- Posted
- 2024-04-24
- BA22 Rating:
- More Info?
- Please contact YOPA on 01322 584475 or Request Details
Property Description
Location
The apartment is located to the northwestern edge of Yeovil close to local amenities and shopping area. Yeovil is a busy South Somerset market town situated close to the Dorset border. The town centre offers a wide variety of amenities including swimming pool, ten-screen cinema, Bowling centre, two theatres, leisure centre and a wide selection of restaurants. Shopping facilities are excellent with a variety of supermarkets. There are schools of all educational levels, regular bus service and mainline railway at Yeovil Junction. Road links are also excellent, Yeovil being on both the A30 and A37. The A303 trunk road is approximately 5 miles and the M5 Junction 23 is approximately 20 miles. The south coast is 25 miles distant.
Accommodation
The property is entered via the communal hallway with secure entry with a door leading into the hallway of the apartment with doors to all rooms, airing cupboard and a further storage cupboard. The Living/Dining Room has 2 windows and a storage heater together with a feature fireplace with inset electric fire. An opening from the Dining Area leads into the Kitchen which has a window above the sink area and is fitted with a range of wall, floor and drawer units under a roll edge worktop with inset electric hob, built under oven and space for a fridge freezer.
The bedroom has a window to the front and electric panel heater and next to the bedroom is the modern bathroom fitted with a white suite of panel enclosed bath with shower over and glass shower screen, pedestal wash hand basin and WC.
Outside
Next to the entrance to the apartment is a drive-through entrance to the parking area with an allocated parking space
Room Dimensions
Hallway
Living/Dining Room - 10'5" (max) x 17'5" (max)
Kitchen - 9'6" x 5'10"
Bedroom -10'5" (max) x 10'5" (max)
Bathroom
EPC band: C
Property Location
Marketed by YOPA
Disclaimer Property descriptions and related information displayed on this page are marketing materials provided by YOPA. estateagents365.uk does not warrant or accept any responsibility for the accuracy or completeness of the property descriptions or related information provided here and they do not constitute property particulars. Please contact YOPA for full details and further information.


