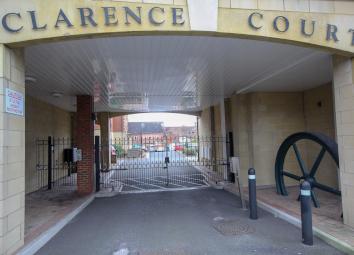Flat for sale in Yeovil BA20, 2 Bedroom
Quick Summary
- Property Type:
- Flat
- Status:
- For sale
- Price
- £ 170,000
- Beds:
- 2
- Baths:
- 2
- Recepts:
- 1
- County
- Somerset
- Town
- Yeovil
- Outcode
- BA20
- Location
- Clarence Street, Yeovil BA20
- Marketed By:
- Towers Wills
- Posted
- 2024-04-24
- BA20 Rating:
- More Info?
- Please contact Towers Wills on 01935 638893 or Request Details
Property Description
Entrance door leading into the hall.
Hall
With intercom system, storage cupboard, a further large cupboard housing the boiler, radiator and telephone point.
Lounge/Diner 4.39m (14'04'') x 5.16m (16'11'')
With Juliet balcony, views over the communal gardens, two radiators, coved ceiling and TV point.
Kitchen 2.22m (7'03'') x 3.54m (11'07'')
With timber effect worktops and cream doors with a range of units. A one and a half bowl stainless steel sink drainer unit, a five ring gas hob with stainless steel extractor hood over and oven under, integral fridge/freezer, part tiled walls and window with outlook to the side.
Bedroom One 3.63m (11'10'') x 4.72m (15'05'')
A good size room with window outlook to the front, double built in wardrobe and radiator.
En Suite 1.70m (5'06'') x 2.11m (6'11'')
Fitted with panel bath, hand basin with mixer tap, WC, part tiled walls, radiator, recess lighting and window with outlook to the front.
Bedroom Two 3.46m (11'04'') x 3.46m (11'04'') maximum measurements
With window outlook to the front, radiator and double built in wardrobe.
Shower Room 1.35m (4'05'') x 1.47m (4'09'')Plus shower recess
Fitted with shower, WC, pedestal hand basin with mixer tap, part tiled splashback, recess lighting and radiator.
Parking
There is allocated parking for one vehicle.
Agents Notes
There are communal gardens which are beautifully kept and is within walking distance of all amenities.
We have been informed that the lease is 999 from 2003 and the charges are £105 pcm to include all external cleaning and maintenance.
Property Location
Marketed by Towers Wills
Disclaimer Property descriptions and related information displayed on this page are marketing materials provided by Towers Wills. estateagents365.uk does not warrant or accept any responsibility for the accuracy or completeness of the property descriptions or related information provided here and they do not constitute property particulars. Please contact Towers Wills for full details and further information.


