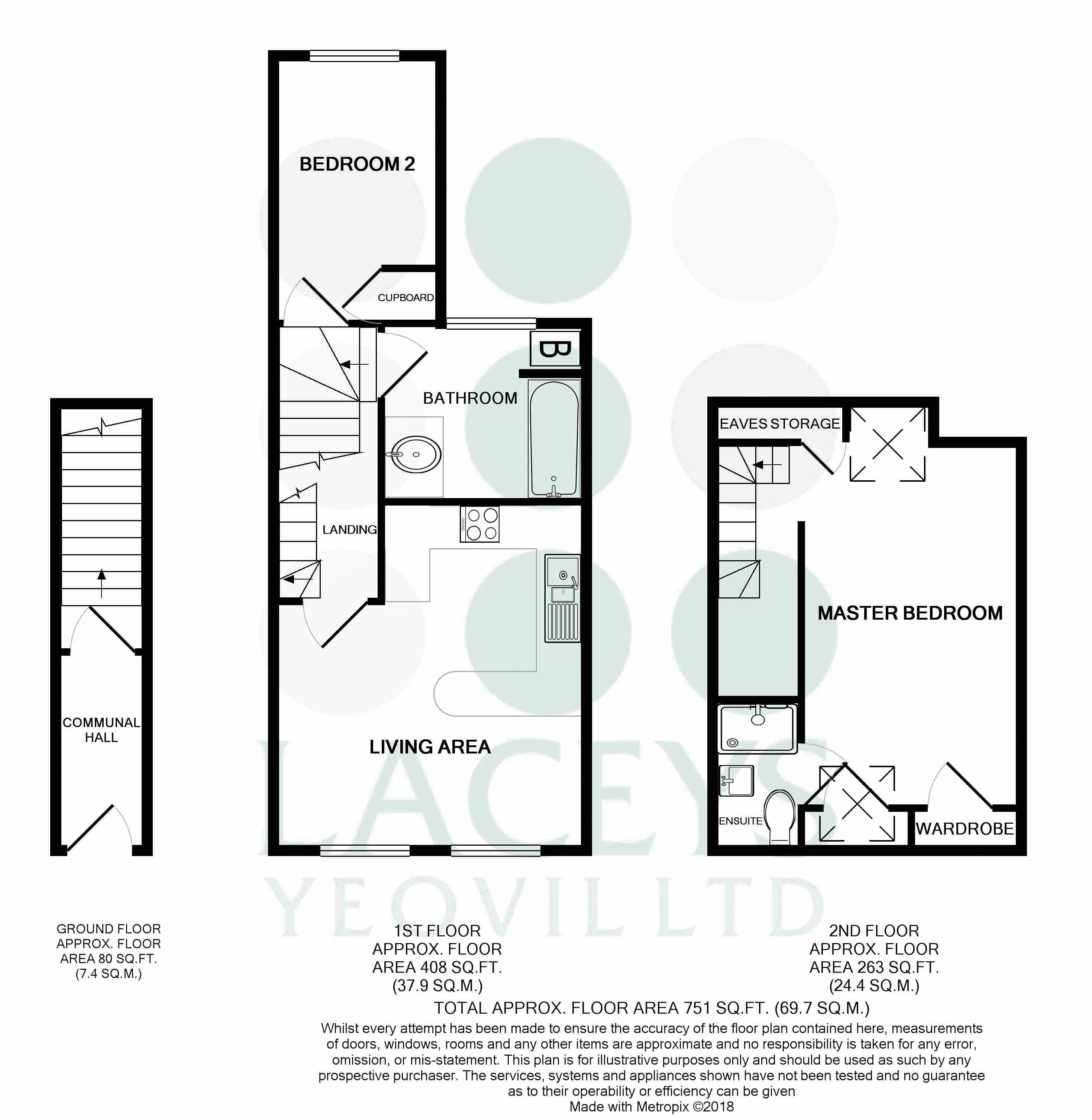Flat for sale in Yeovil BA20, 2 Bedroom
Quick Summary
- Property Type:
- Flat
- Status:
- For sale
- Price
- £ 130,000
- Beds:
- 2
- Baths:
- 2
- Recepts:
- 1
- County
- Somerset
- Town
- Yeovil
- Outcode
- BA20
- Location
- Woodland Terrace, Yeovil BA20
- Marketed By:
- Laceys Yeovil Ltd
- Posted
- 2024-04-24
- BA20 Rating:
- More Info?
- Please contact Laceys Yeovil Ltd on 01935 590851 or Request Details
Property Description
Laceys are delighted to welcome to the market this fantastic newly converted first floor flat. Set over two floors this property offers excellent proportioned rooms and is finished to a high standard. If you are looking to buy your first property, downsizing or looking for an investment this is a must to view. EPC Rating = C
The Accommodation Comprises:
Upvc communal door leads to entrance hall leading to front door. Opens to:
Entrance Hall
Electric consumer unit. Wall light with movement sensor. Stairs leading to first floor.
Landing
Ceiling light point. Central heating thermostat. Utility alcove housing washing machine and tumble dryer. With doors leading to all rooms and stairs to second floor.
Bedroom Two (2.25m (7'4") x 3.60m (11'9"))
With double glazed window to the rear. Ceiling light point. Storage cupboard.
Bathroom (2.78m (9'1") x 2.40m (7'10"))
With double glazed window to the rear. White suite comprising paneled bath with mixer taps and thermostatic shower over, closed couple WC, wash hand basin with wall mounted mixer tap. Central heating boiler.
Kitchen/Living Room (4.70m (15'5") Max x 4.52m (14'9") Max)
This attractive L shaped room has two windows to the front. The kitchen is fitted with a range of modern white wall, base and drawer units with rolled edged worktop over incorporating a stainless steel 1½ bowl sink drainer unit with mixer tap. Cooker with electric oven and gas hob. Chimney style extractor fan. Tiling to splash prone areas. Integrated under counter fridge and freezer. Breakfast bar with stunning lighting over. Ceiling light points. Two radiators. Television and telephone points.
Second Floor
Door from the landing leads to staircase that leads to:
Master Bedroom (3.95m (12'11") Max x 4.39m (4'4") Max)
Velux windows to the front and rear allow the light to flood into this impressive room. The eave space have been used for great storage with two cupboards housing hanging rails and sensor lighting. Ceiling light point. Radiator. Loft hatch. Door to:
Ensuite
White suite comprising; wall hung WC, vanity wash hand basin, shower cubicle with thermostatic shower valve, riser rail and large rainfall shower head.
Agents Notes:
A new 125 year lease will be provided to the new owner.
Property Location
Marketed by Laceys Yeovil Ltd
Disclaimer Property descriptions and related information displayed on this page are marketing materials provided by Laceys Yeovil Ltd. estateagents365.uk does not warrant or accept any responsibility for the accuracy or completeness of the property descriptions or related information provided here and they do not constitute property particulars. Please contact Laceys Yeovil Ltd for full details and further information.


