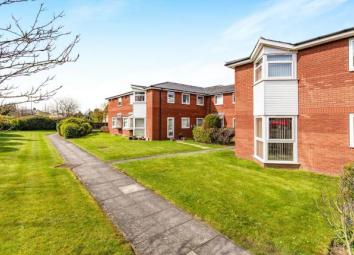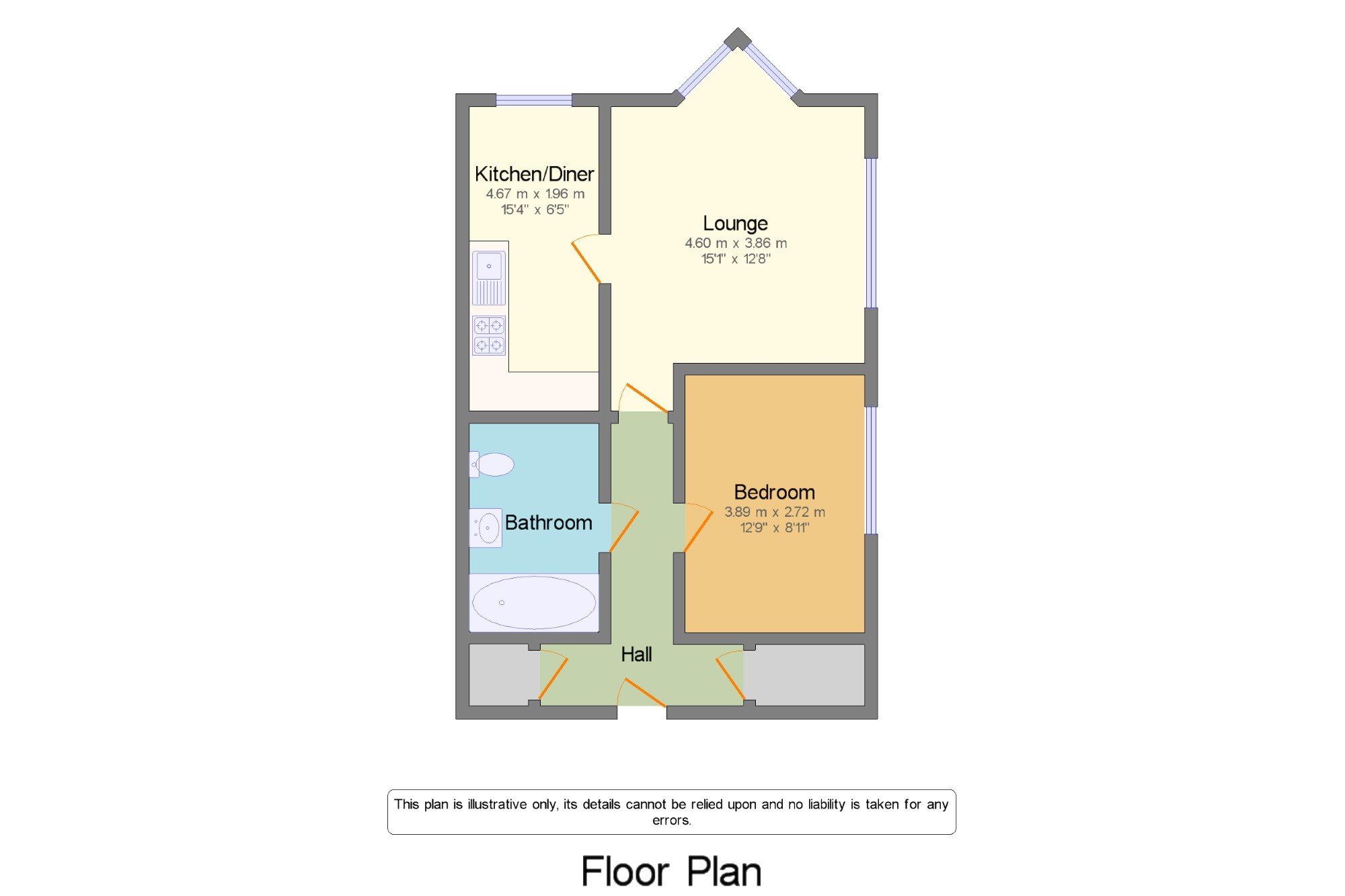Flat for sale in Yarm TS15, 1 Bedroom
Quick Summary
- Property Type:
- Flat
- Status:
- For sale
- Price
- £ 85,000
- Beds:
- 1
- Baths:
- 1
- Recepts:
- 1
- County
- North Yorkshire
- Town
- Yarm
- Outcode
- TS15
- Location
- Wycliffe Court, Yarm, Stockton On Tees TS15
- Marketed By:
- Bridgfords - Yarm
- Posted
- 2024-04-28
- TS15 Rating:
- More Info?
- Please contact Bridgfords - Yarm on 01642 966601 or Request Details
Property Description
This cosy and comfortable first floor apartment offers a spacious entrance hall, a light and bright lounge with windows to the front and side, kitchen diner, double bedroom and large bathroom. With communal lounge areas for residents and guests to enjoy, plenty of parking and communal gardens. The apartment is accessed via stairs or a lift..
On site parking for residents and guests
Lift to the first floor
Several communal lounge areas
Generous communal gardens to the front and rear
Close to a supermarket, newsagents and chemist
Emergency pull cord system in place
Hall10'2" x 11' (3.1m x 3.35m). The spacious entrance hall has two large storage cupboards, one with shelving and rails. Doors lead to the living room and bedroom. With ceiling light.
Lounge15'1" x 12'8" (4.6m x 3.86m). Light and bright, with windows to the front and side facing south, offering views over the communal gardens. An attractive white fireplace with marble inset and hearth houses an electric fire and there is a wall mounted electric storage heater. Two ceiling lights and a wall light. Door into the kitchen diner.
Kitchen/Diner15'4" x 6'5" (4.67m x 1.96m). Fitted with a range of cream wall and base units with contrasting work surfaces. Integrated 'Indesit' oven and electric hob. One and a half sink and drainer unit. Space under the window for a dining table. Wall mounted electric storage heater. Space for a fridge freezer and washing machine.
Bedroom12'9" x 8'11" (3.89m x 2.72m). The double bedroom features a range of fitted wardrobes. With a window to the side overlooking the gardens. Ceiling light and wall mounted electric storage heater.
Bathroom6'6" x 10'5" (1.98m x 3.18m). A generous size, with a suite comprising of a panelled bath, pedestal sink and WC.
Communal Areas x . In each of the two floors there is an area set aside for residents and guests to mingle and relax. Overlooking the delightful west facing gardens, which are mainly laid to lawn, with mature trees and shrubs offering interest and colour throughout the year. There is parking on site for residents, with additional bays for visitors.
Property Location
Marketed by Bridgfords - Yarm
Disclaimer Property descriptions and related information displayed on this page are marketing materials provided by Bridgfords - Yarm. estateagents365.uk does not warrant or accept any responsibility for the accuracy or completeness of the property descriptions or related information provided here and they do not constitute property particulars. Please contact Bridgfords - Yarm for full details and further information.


