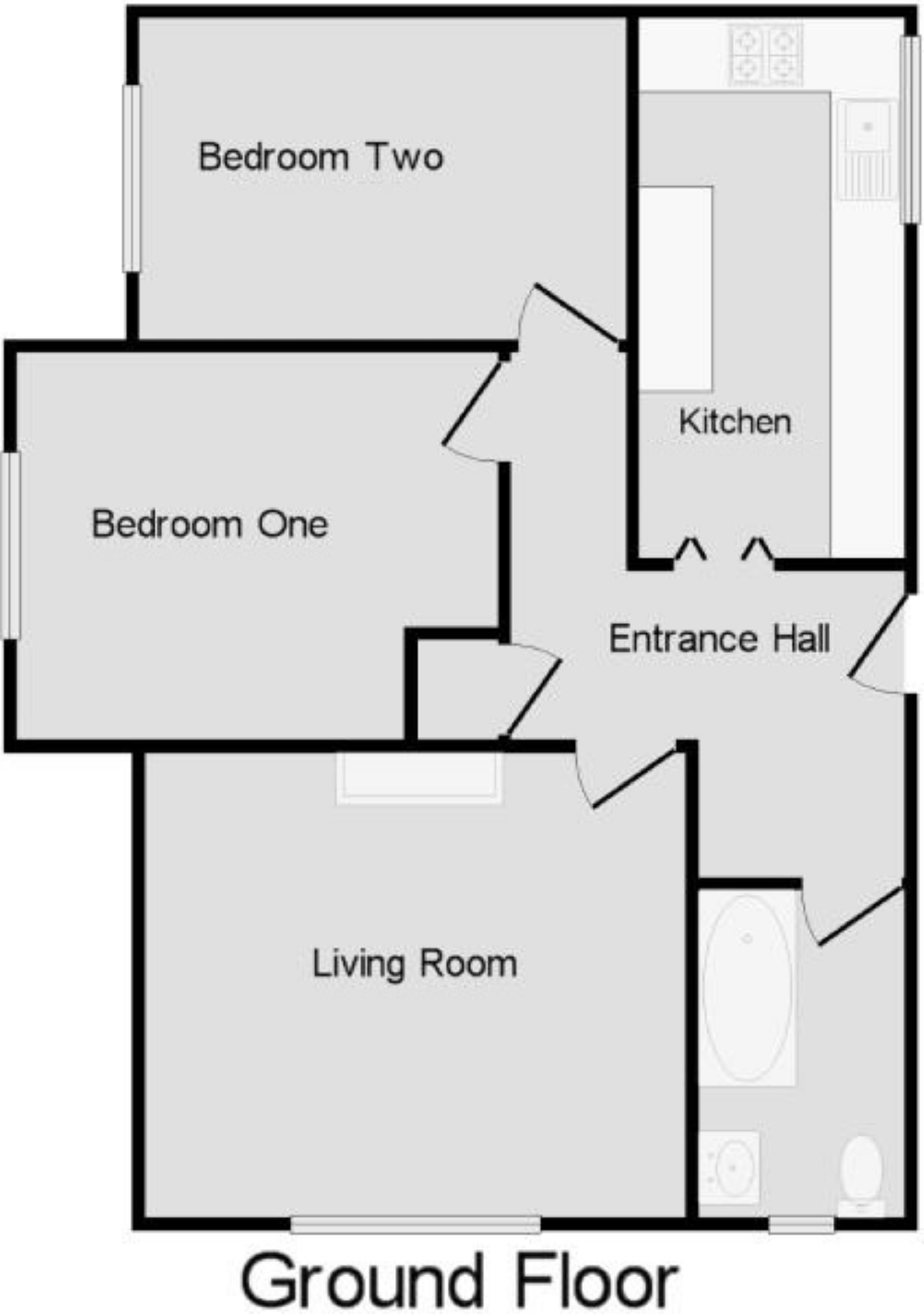Flat for sale in Wotton-under-Edge GL12, 2 Bedroom
Quick Summary
- Property Type:
- Flat
- Status:
- For sale
- Price
- £ 144,500
- Beds:
- 2
- Baths:
- 1
- Recepts:
- 2
- County
- Gloucestershire
- Town
- Wotton-under-Edge
- Outcode
- GL12
- Location
- Charfield Green, Charfield GL12
- Marketed By:
- Bennett Jones
- Posted
- 2024-04-01
- GL12 Rating:
- More Info?
- Please contact Bennett Jones on 01453 799551 or Request Details
Property Description
Spacious and well presented two bedroom ground floor apartment
spacious private entrance hall - living room - kitchen/breakfast room - two double bedrooms - family bathroom - access to private garden - within close proximity of public green space - must be seen - energy rating C
Situation
This ground floor apartment is situated close to the edge of the popular village of Charfield and is within walking distance of the village shop and five minutes drive from Junction 14 of the M5 motorway. Charfield village, which is two miles from the vibrant market town of Wotton-under-Edge, has good amenities including primary school, village hall and excellent recreational ground, which is used for cricket, tennis and includes a children's play area. There are also three public houses, two churches and a garage with shop. Close at hand are a range of lovely walks along the Little Avon River. Those facilities not available in Charfield can be found in Wotton-under-Edge, including the sought after Katherine Lady Berkeley comprehensive school, cinema, open air swimming pool and restaurants.
Directions
Proceeding out of Wotton-under-Edge in a south westerly direction on the B4058 towards Charfield, continue through passing the Charfield Service Station on your right hand side and continue for approximately 200 metres and take the left hand turning onto Little Bristol Lane. Continue a further 300 metres passing the Recreational Ground on your right hand side and take the right hand turning onto Manor Lane and the property can be located shortly after on the left hand side.
Description
This well presented two double bedroom ground floor apartment is in excellent condition with the additions of new flooring and the property has been redecorated throughout. The property can be accessed via communal hallway leading to the private front door and spacious hallway providing access to the kitchen/breakfast room, separate living room, family bathroom and two double bedrooms. Further benefits include internal and external storage cupboards and access to a private garden.
Accommodation
(Please note that our room sizes are quoted in metres to the nearest one hundredth of a metre on a wall to wall basis. The imperial equivalent (included in brackets) is only intended as an approximate guide).
Communal Entrance Hall
With private storage cupboard leading to:
Private Entrance
UPVC front door, entry com system, coving, storage cupboard, radiator.
Kitchen/Breakfast Room (4.39m x 2.12m (14'5" x 6'11"))
Double glazed window to rear, fitted kitchen with base and wall units, roll top laminated work surface over, stainless steel sink and drainer, electric oven and hob with hood over, tiled splash back, coving, breakfast bar, integrated tall fridge/freezer.
Living Room (4.40m x 3.78m narrowing to 3.37m (14'5" x 12'5" narrowing to 11'1"))
Double glazed window to front, radiator with wooden cabinet, coving, gas fire on stone hearth and surround.
Bedroom One (3.93m narrowing to 3.23m x 3.17m max (12'11" narrowing to 10'7" x 10'5" max))
Double glazed window to side, radiator.
Bedroom Two (3.91m x 2.54m (12'10" x 8'4"))
Double glazed window to side, radiator.
Family Bathroom
'P' shaped bath with glazed door, shower off tap, vanity wash hand basin with mixer tap, low level wc, double glazed window to front, radiator, fully tiled walls.
Externally
Pedestrian walkway leading to the private garden.
Agents Note
All mains services are believed to be connected
Tenure: Leasehold
Leasehold Length: 125 Years commenced in July 1990
Service Charge: Tbc
Ground Rent: Tbc
Council Tax Band: 'A' (£1184.33 payable)
Viewing
By appointment with the owner's sole agents as over.
Misrepresentation act 1967. Messrs. Bennett Jones for themselves and for the Vendors of this property whose agents they are, give notice that: All statements contained in their particulars as to this property are made without responsibility on the part of the Agents or Vendors. None of the statements contained in their particulars as to this property is to be relied on as a statement or representation of fact. Any intending purchasers must satisfy himself by inspection or otherwise as to the correctness of the statements contained in these particulars. The Vendors do not make or give and neither the Agents nor any person in their employment has any authority to make or give any representation or warranty whatever in relation to this property.
Property Location
Marketed by Bennett Jones
Disclaimer Property descriptions and related information displayed on this page are marketing materials provided by Bennett Jones. estateagents365.uk does not warrant or accept any responsibility for the accuracy or completeness of the property descriptions or related information provided here and they do not constitute property particulars. Please contact Bennett Jones for full details and further information.


