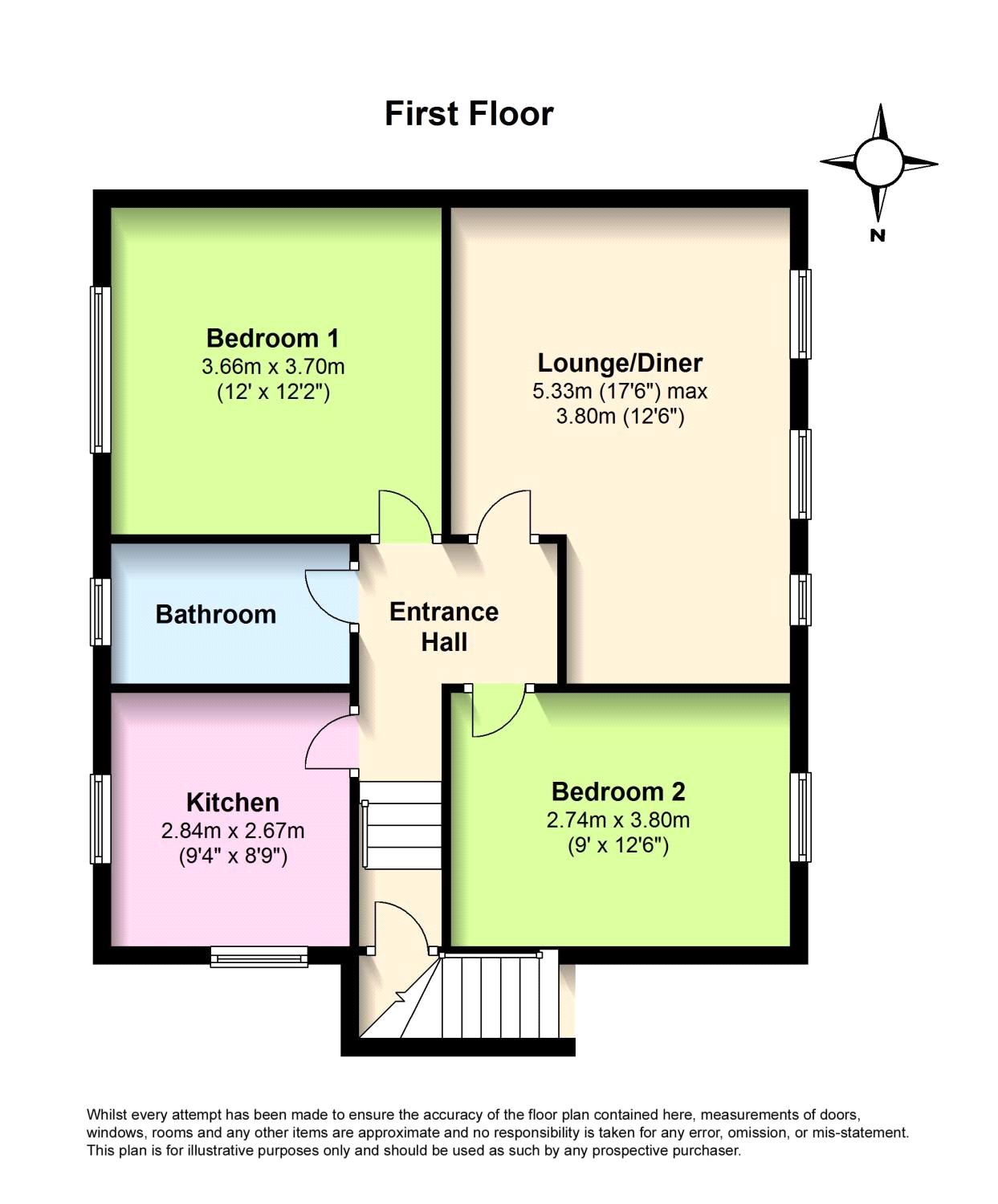Flat for sale in Worthing BN14, 2 Bedroom
Quick Summary
- Property Type:
- Flat
- Status:
- For sale
- Price
- £ 235,000
- Beds:
- 2
- Baths:
- 1
- Recepts:
- 1
- County
- West Sussex
- Town
- Worthing
- Outcode
- BN14
- Location
- Gaisford Road, Worthing, West Sussex BN14
- Marketed By:
- Michael Jones Estate Agents
- Posted
- 2024-04-26
- BN14 Rating:
- More Info?
- Please contact Michael Jones Estate Agents on 01903 890693 or Request Details
Property Description
Chain free 2 bed f/flr flat, priv entrance, priv garden, garage.
chain free f/floor, 2 dble bedroom, freehold flat, private garden, garage, situated in this popular location, large modern fitted kitchen, spacious lounge/diner, bathroom/WC, own private entrance.
The accommodation in more detail with approximate room sizes as follows:
Steps with welcome light leading to:
Entrance Porch Area
UPVC double glazed with inner front door to:
Entrance Area
Door to recessed airing cupboard housing factory lagged tank, slatted shelving, wall mounted digital central heating and hot water thermostat, radiator, ceiling with inset loft hatch providing roof access.
Lounge/Diner (5.36m x 3.84m (17' 7" x 12' 7"))
Maximum. Westerly aspect. Three front aspect uPVC double glazed windows with views towards Shermanbury Road, double radiator, electric fitted fire with marble effect surround and hearth, telephone and TV points, coved ceiling.
Refitted Kitchen (2.87m x 2.72m (9' 5" x 8' 11"))
Dual aspect. Good range of shaker style fronted units and ceramic tiled splash backs, one and a quarter bowl single drainer sink unit with mixer tap over inset to extensive marble effect roll top work surface, range of cupboards and drawers under, incorporating plumbing/space for appliance, gas/space for slot in cooker, range of wall mounted cupboards, rear and side aspect uPVC double glazed windows, double radiator.
Bedroom One (3.7m x 3.66m (12' 2" x 12' 0"))
Rear aspect uPVC double glazed window overlooking gardens, double radiator, picture rail, TV point.
Bedroom Two (3.86m x 2.74m (12' 8" x 9' 0"))
Westerly aspect. Front aspect uPVC double glazed window, louvre fronted wardrobe housing Baxi boiler, radiator, picture rail.
Refitted Bathroom/WC
Panelled bath with taps, shower and glazed screen over, radiator, low level push button flush WC, fitted wash hand basin with mirror over and double vanity unit under, part tiled walls, oak wood effect vinyl flooring, uPVC double glazed window.
Outside
Shared driveway leading to:
Garage
Up and over door.
Private Rear Garden
Predominantly paved for ease of maintenance, enclosed by timber fencing.
Property Location
Marketed by Michael Jones Estate Agents
Disclaimer Property descriptions and related information displayed on this page are marketing materials provided by Michael Jones Estate Agents. estateagents365.uk does not warrant or accept any responsibility for the accuracy or completeness of the property descriptions or related information provided here and they do not constitute property particulars. Please contact Michael Jones Estate Agents for full details and further information.


