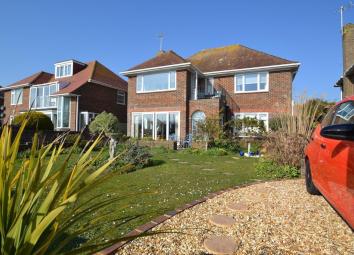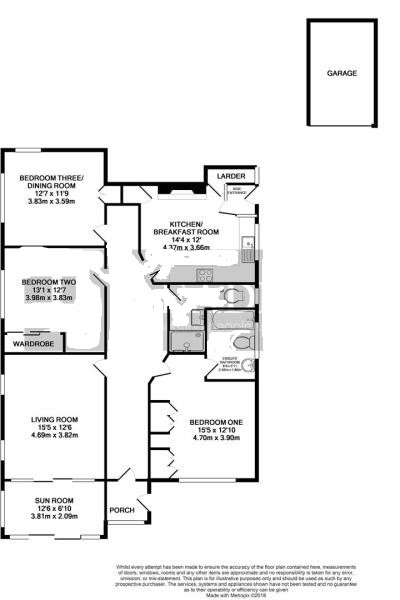Flat for sale in Worthing BN12, 2 Bedroom
Quick Summary
- Property Type:
- Flat
- Status:
- For sale
- Price
- £ 389,950
- Beds:
- 2
- County
- West Sussex
- Town
- Worthing
- Outcode
- BN12
- Location
- Marine Crescent, Worthing, West Sussex BN12
- Marketed By:
- Symonds Reading
- Posted
- 2019-03-29
- BN12 Rating:
- More Info?
- Please contact Symonds Reading on 01903 929887 or Request Details
Property Description
A well presented freehold three bedroom ground floor garden flat on Goring seafront with views across to Worthing boat club and Goring green. The accommodation briefly comprises
A double glazed front door leads to a porch with a further door leading to the spacious entrance hallway. The dual aspect lounge has South & west facing windows and a feature fire place with doors leading to the south facing sun room benefiting from parquet flooring. The kitchen breakfast room has a range of cupboards and drawers with fitted double oven and gas hob. Space is provided for a washing machine, dishwasher and fridge freezer. There is also a larder cupboard, airing cupboard and inner lobby with door leading to the driveway. Bedroom one is to the front of the property with south facing double glazed window and range of fitted wardrobes, a door leads to the en-suite bathroom having part tiled walls and a white suite comprising panel enclosed bath, wash hand basin and WC. Bedroom two is in the middle of the property and benefits from two fitted wardrobes. Bedroom three is to the rear of the property and is currently used as a dining room. The shower room has part tiled walls with a modern white suite comprising of a large shower cubicle, wash hand basin and WC.
Outside the property has a south facing front garden laid mainly to lawn with various plant and shrub borders with a paved area. A private driveway leads to a garage with up and over door.
This beautiful purpose built garden flat is situated on Marine Crescent, one of Worthing's most sought after roads running along Goring seafront from George V Avenue to Ferring. This seafront location means you can take advantage of the local fishmonger providing fresh fish caught daily, watch the kite surfers, jet skiers and other water sports activities taking place or take a short walk along the seafront to Sea Lane Cafe and enjoy some lunch or a hot drink whilst looking out over the English Channel.
Freehold -
Maintenance - As and when with first floor flat
Ground Floor
Porch
Emtrance Hall - Max
32' 8'' x 7' 7'' (9.97m x 2.32m)
Lounge
15' 3'' x 12' 5'' (4.66m x 3.81m)
Sun Room
12' 6'' x 6' 9'' (3.82m x 2.09m)
Kitchen / Breakfast Room
14' 4'' x 11' 10'' (4.38m x 3.63m)
Bedroom One
15' 4'' x 12' 9'' (4.7m x 3.9m)
En-suite
8' 8'' x 5' 10'' (2.66m x 1.8m)
Bedroom Two
13' 0'' x 12' 6'' (3.98m x 3.82m)
Bedroom Three
12' 6'' x 11' 9'' (3.82m x 3.6m)
Shower Room - L Shape
10' 7'' x 8' 3'' (3.25m x 2.54m)
Property Location
Marketed by Symonds Reading
Disclaimer Property descriptions and related information displayed on this page are marketing materials provided by Symonds Reading. estateagents365.uk does not warrant or accept any responsibility for the accuracy or completeness of the property descriptions or related information provided here and they do not constitute property particulars. Please contact Symonds Reading for full details and further information.


