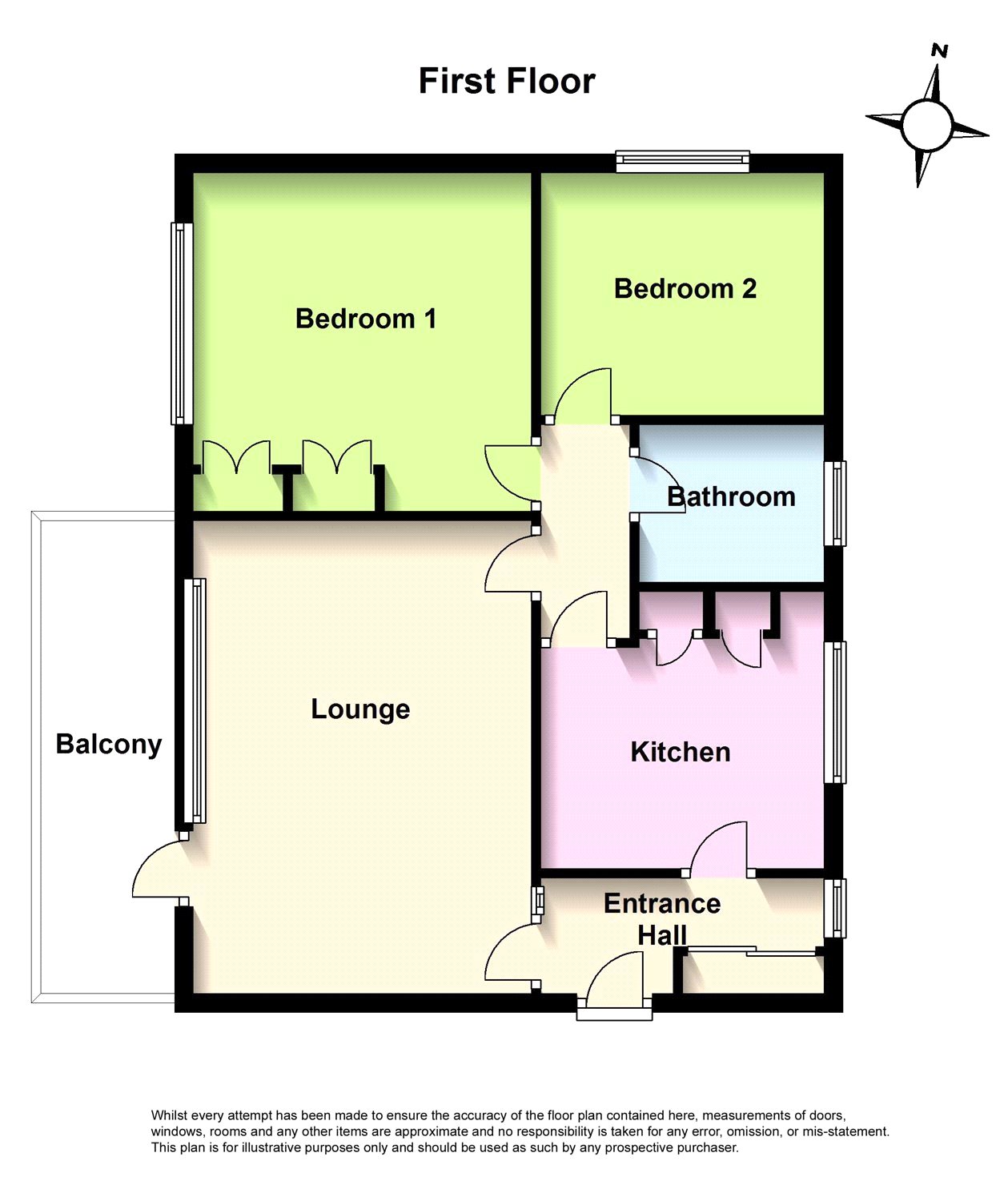Flat for sale in Worthing BN12, 2 Bedroom
Quick Summary
- Property Type:
- Flat
- Status:
- For sale
- Price
- £ 200,000
- Beds:
- 2
- Baths:
- 1
- Recepts:
- 1
- County
- West Sussex
- Town
- Worthing
- Outcode
- BN12
- Location
- Parklands Court, 171 Goring Road, Goring By Sea, Worthing BN12
- Marketed By:
- Michael Jones Estate Agents
- Posted
- 2019-03-04
- BN12 Rating:
- More Info?
- Please contact Michael Jones Estate Agents on 01903 890690 or Request Details
Property Description
A two bed purpose built 1st floor flat with west balcony & garage
A two double bedroom first floor flat with west facing sun balcony, garage and being located in a sought after position in Goring-by-sea. Other features include west facing living room, modern fitted kitchen, security entryphone and share of freehold.
The accommodation with approximate room sizes comprises as follows:
Communal front door with security entryphone system leading to:
Communal Entrance Hall
Stairs to:
First Floor Landing
Private front door leading to:
Entrance Hall
Feature original wood block flooring, double glazed window, cupboard with sliding door housing fuse box and electric meter, security entryphone, door to kitchen, part glazed door to:
West Facing Living Room (5m x 3.6m (16' 5" x 11' 10"))
Night storage heater, TV point, telephone point, west facing double glazed window and double glazed door leading to:
Balcony
Being westerly facing with tiled floring and retained by wrought iron balustrade.
Fitted Kitchen (3m x 2.9m (9' 10" x 9' 6"))
Re-fitted with a range of cream coloured wall and base mounted storage cupboards, roll edge working surfaces incorporating stainless steel single drainer sink unit with cupboard space beneath, space and point for electric cooker, standing space for fridge/freezer, space and plumbing for washing machine, cupboard housing hot water cylinder, door to inner hallway, double glazed window.
Inner Hallway
Door to:
Bedroom One (3.66m x 3.6m (12' 0" x 11' 10"))
Double glazed window, night storage heater, two built in double wardrobe cupboards.
Bedroom Two (3m x 2.57m (9' 10" x 8' 5"))
Double glazed window.
Bathroom/WC
Suite comprising panelled bath with mixer tap and shower attachment and electric shower above, low level WC suite, pedestal wash hand basin, tiled walls, heated towel rail, double glazed window.
Outside
The development is surrounded by particularly well maintained communal gardens.
Garage (4.83m x 2.26m (15' 10" x 7' 5"))
No 4 in compound at rear, up and over door.
Property Location
Marketed by Michael Jones Estate Agents
Disclaimer Property descriptions and related information displayed on this page are marketing materials provided by Michael Jones Estate Agents. estateagents365.uk does not warrant or accept any responsibility for the accuracy or completeness of the property descriptions or related information provided here and they do not constitute property particulars. Please contact Michael Jones Estate Agents for full details and further information.


