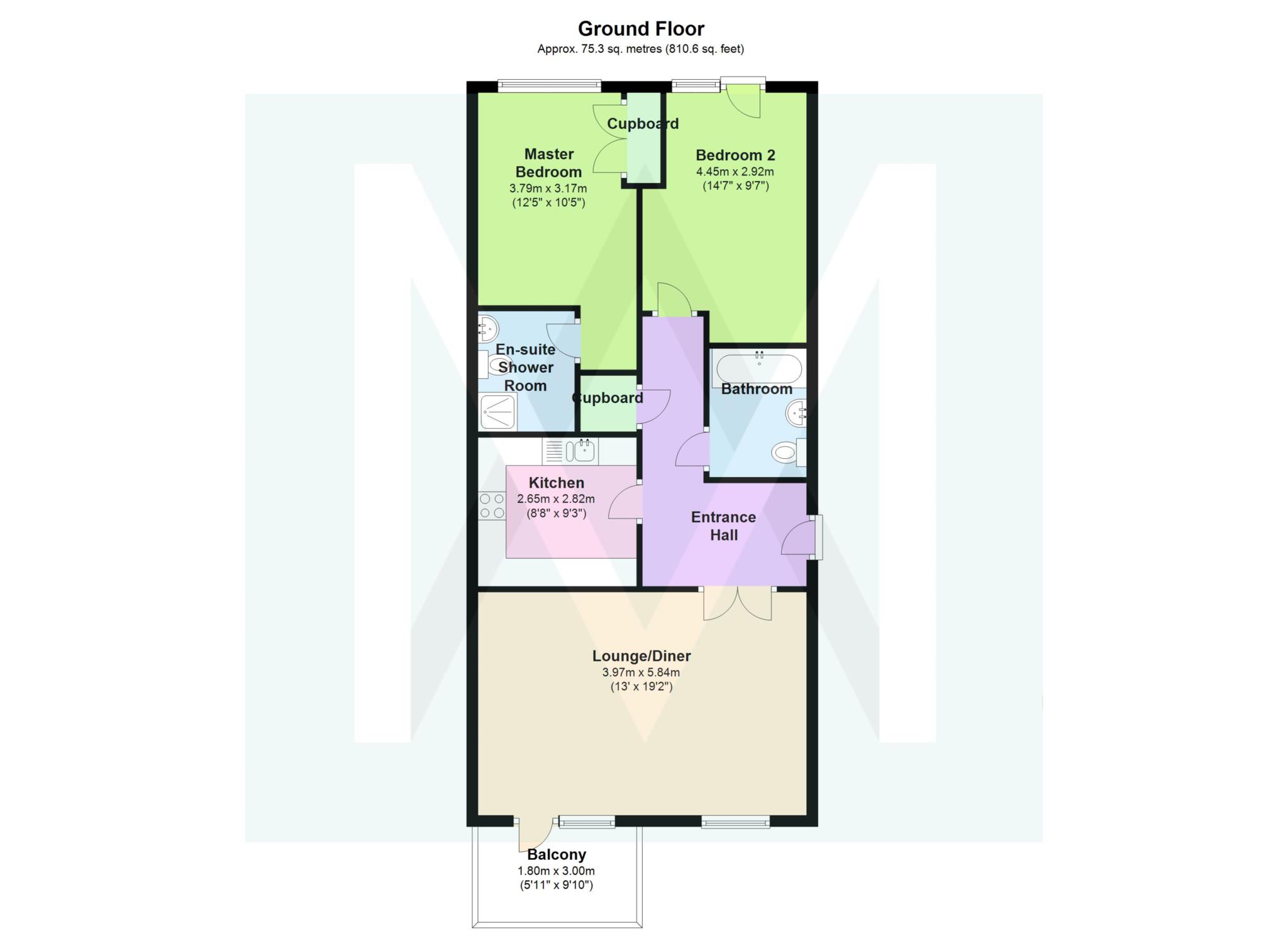Flat for sale in Worthing BN12, 2 Bedroom
Quick Summary
- Property Type:
- Flat
- Status:
- For sale
- Price
- £ 330,000
- Beds:
- 2
- Baths:
- 1
- Recepts:
- 1
- County
- West Sussex
- Town
- Worthing
- Outcode
- BN12
- Location
- The Terrace, Palmerston Avenue, Goring-By-Sea, Worthing BN12
- Marketed By:
- Matthew Anthony Estate Agency
- Posted
- 2018-10-29
- BN12 Rating:
- More Info?
- Please contact Matthew Anthony Estate Agency on 01903 890878 or Request Details
Property Description
Internally there are two double bedrooms, the master boasting an en-suite shower room, fitted wardrobes and a door leading to the balcony. There is a family bathroom off the hall and a fitted kitchen with integrated appliances.
Externally there are well maintained communal gardens in the centre of the development, with gated access directly to Goring seafront. There is secure access to the property with a front communal entrance and directly from the under ground car park.
Situated just off the seafront, Worthing town centre with its comprehensive shopping amenities, restaurants, pubs, cinemas, theatres and leisure facilities is approximately one and a half miles away. The nearest station is Durrington which is approximately one mile away. Bus services run nearby.
Communal entrance, foyer with seating area and security entry doors leading to communal gardens.
Entrance
Security entry system with phone & camera, large airing cupboard, door to:
Kitchen - 8'8" (2.64m) x 9'3" (2.82m)
Fitted kitchen comprising wall mounted eye and low level gloss cupboards and drawers with work surface fitted over and tiled splash back. Inset one and a half bowl stainless steel sink and drainer, integrated fridge, freezer, slim line dishwasher and washer/dryer. Integral eye level oven and microwave and separate electric hob over.
Living Room - 13'0" (3.96m) x 19'2" (5.84m)
Large Living area with entrance to Balcony. Radiators, double glazed windows, TV and Phone points and plenty of room for furniture.
Bathroom/WC
Bathroom with low level push button toilet, wall attached hand basin with mixer tap, wall mounted mirrored cabinet and bathtub with mixer tap and shower attachment. Walls are part tiled and decor is all white.
Bedroom one - 12'5" (3.78m) x 10'5" (3.18m)
Fitted double wardrobe, door leading to balcony, door to:
En-suite Shower room
Fitted shower room comprising walk in shower cubicle with glass shower screen, low level WC, wall mounted hand basin. Tiled floor and heated towel rail.
Bedroom two - 14'7" (4.45m) x 9'7" (2.92m)
Double glazed window, radiator and carpeting throughout. Plug sockets and TV point.
Communal Garden
To the centre of the development with secure and direct access to Goring seafront
Parking
Allocated parking in under croft car park with secure access, further car park for visitors and second cars.
Notice
Please note we have not tested any apparatus, fixtures, fittings, or services. Interested parties must undertake their own investigation into the working order of these items. All measurements are approximate and photographs provided for guidance only.
Property Location
Marketed by Matthew Anthony Estate Agency
Disclaimer Property descriptions and related information displayed on this page are marketing materials provided by Matthew Anthony Estate Agency. estateagents365.uk does not warrant or accept any responsibility for the accuracy or completeness of the property descriptions or related information provided here and they do not constitute property particulars. Please contact Matthew Anthony Estate Agency for full details and further information.


