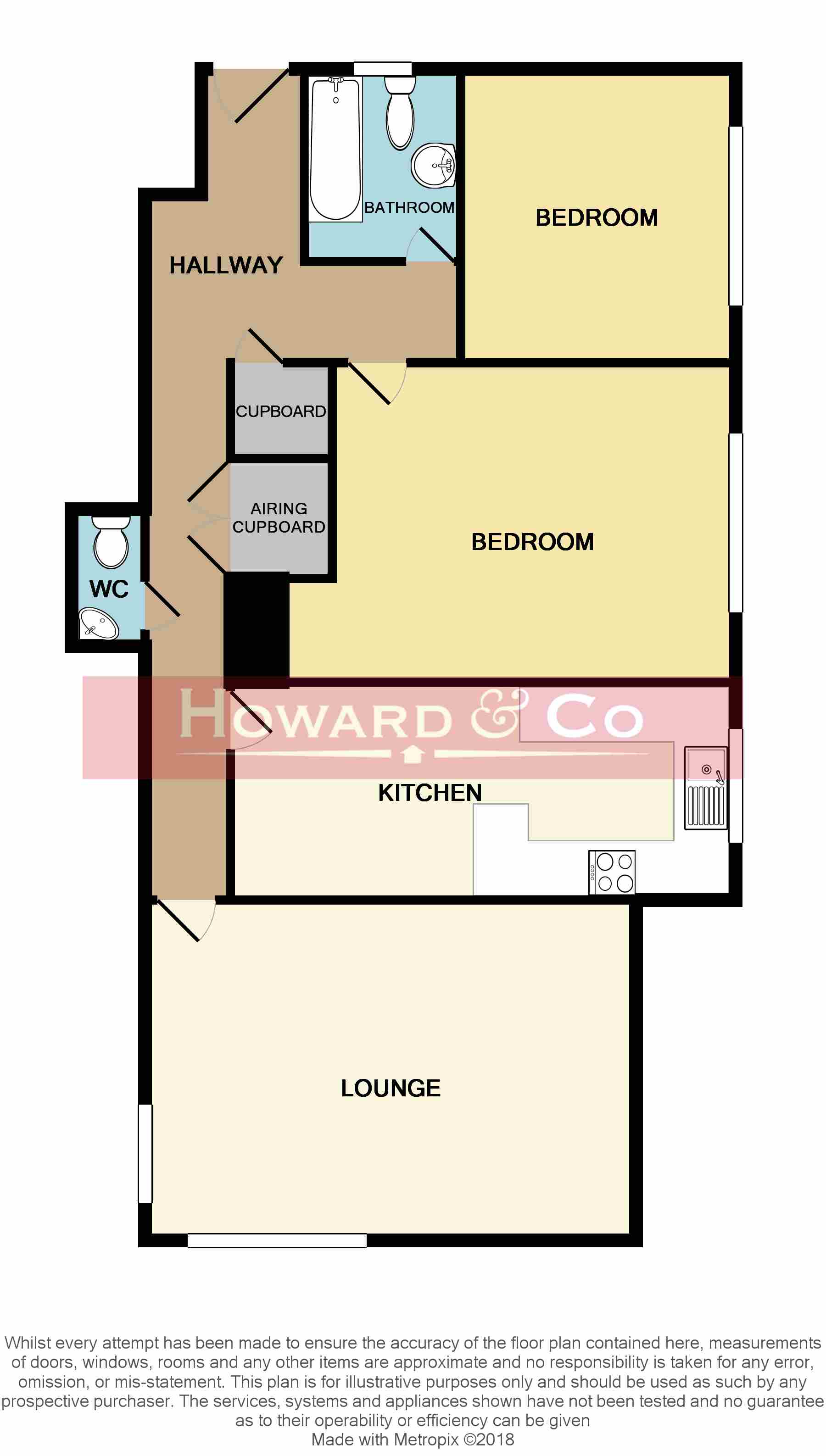Flat for sale in Worthing BN11, 2 Bedroom
Quick Summary
- Property Type:
- Flat
- Status:
- For sale
- Price
- £ 215,000
- Beds:
- 2
- Baths:
- 1
- County
- West Sussex
- Town
- Worthing
- Outcode
- BN11
- Location
- Wordsworth Road, Worthing BN11
- Marketed By:
- Howard & Co
- Posted
- 2018-11-11
- BN11 Rating:
- More Info?
- Please contact Howard & Co on 01903 906512 or Request Details
Property Description
Detailed Description
***open house by appointment on 17th November 2018*** **144 year lease available** howard & co estate agents are pleased to bring to the market this very well presented two double bedroom purpose built top floor flat. Worthing seafront promenade is just a short walk away as is the main-line train station, the seafront is also the route for the South coast 700 bus route running from Brighton through to Chichester. The property has been modernised to include a full re-decoration, re-fitted kitchen & bathroom and even includes a new separate W/C off the hallway. The south facing lounge has double aspect views, the kitchen has been thoughtfully designed to accommodate appliances and the heating can be controlled using a wifi connection. Outside the property has a well-maintained communal garden and a generously sized allocated parking space.
Communal entrance : Double glazed door leading to communal hallway and entrance door.
Hallway : Built in cloak cupboard, airing cupboard, separate W/C and doors to:
Seperate W/C : Fully tiled with recessed mirrors on opposite ends of the room creating a wonderful sense of space, white W/C and corner sink.
Bathroom : Re-fitted with a white suite comprising a panelled bath with 9kw wall mounted shower above, pedestal wash basin and W/C. Frosted double glazed window, fully tiled walls and recessed spot lights.
Bedroom two : 3.20m x 3.00m (10'6" x 9'10"), Double bedroom with double glazed window.
Bedroom one : 4.60m x 3.50m (15'1" x 11'6"), Double bedroom with double glazed window, built in five-door wordrobe which does include a large recess for extra storage.
Kitchen/dining room : 5.50m x 2.40m (18'1" x 7'10"), Double glazed window, re-fitted with a range of wall and base units with wall units having under unit lighting, rolled edge worktops with inset stainless steel sink, ceramic hob with extractor above and inset oven below. There is plenty of space for a tall fridge/freezer, washing machine, tumble dryer and dish washer. There is also space for a table and four chairs for dining.
Lounge : 5.35m x 3.70m (17'7" x 12'2"), A generous sized room with double aspect views, telephone, sky t.V. And a standard aerial point.
Outside
parking space : The property has a generously sized allocate parking space.
Communal gardens : The gardens at Hopedene Court are meticulously maintained providing either sunny or shaded areas to enjoy.
Lease details : A new lease will be assigned to the property meaning there will be 144 years on completion.
Building is managed by David Fitness and Maintenance charges are:
£1,100 per annum (2018) Ground Rent: £78 per year (2018) Council Tax: Band B - £1,300 per year (2018)
Property Location
Marketed by Howard & Co
Disclaimer Property descriptions and related information displayed on this page are marketing materials provided by Howard & Co. estateagents365.uk does not warrant or accept any responsibility for the accuracy or completeness of the property descriptions or related information provided here and they do not constitute property particulars. Please contact Howard & Co for full details and further information.


