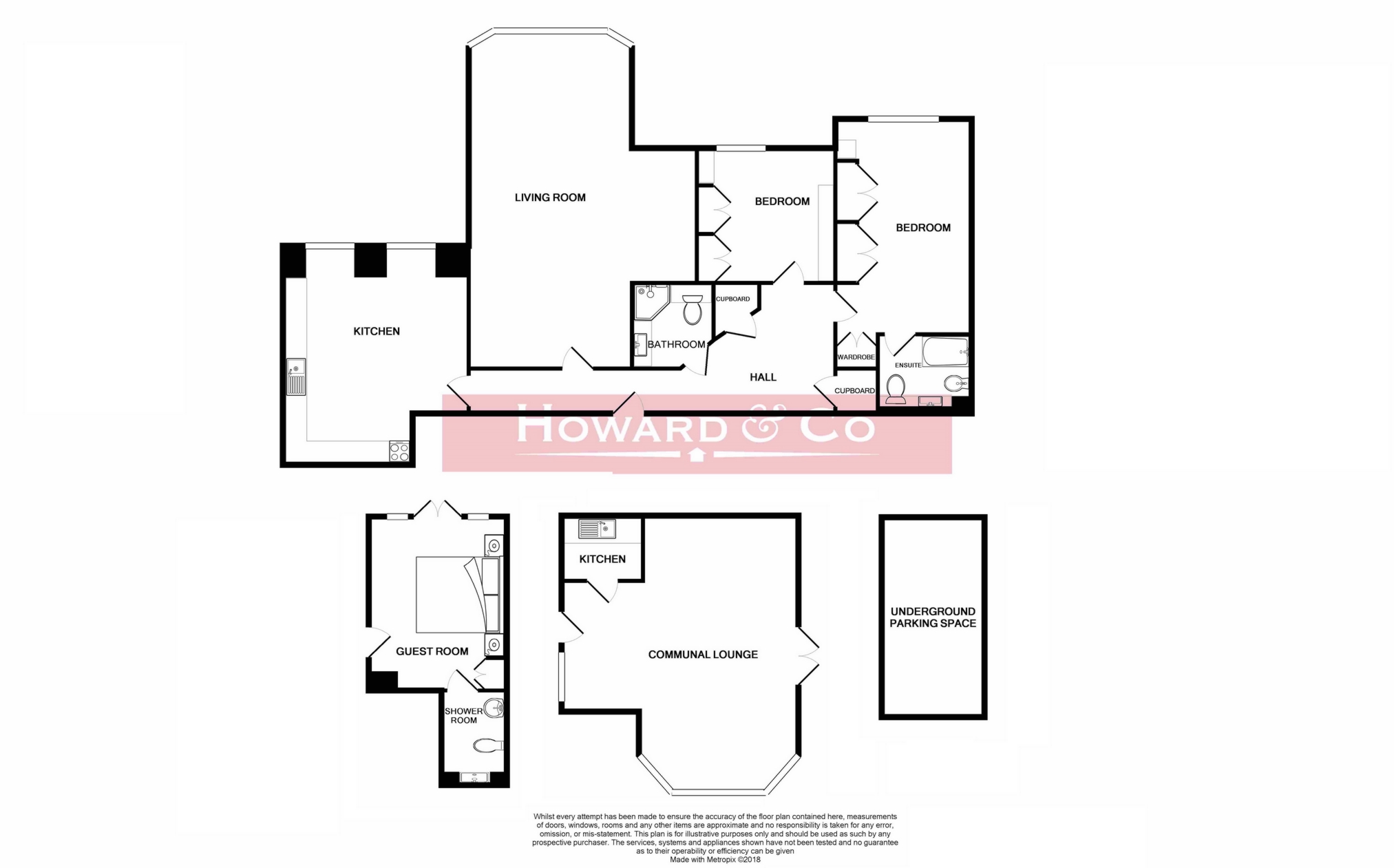Flat for sale in Worthing BN11, 2 Bedroom
Quick Summary
- Property Type:
- Flat
- Status:
- For sale
- Price
- £ 275,000
- Beds:
- 2
- Baths:
- 1
- Recepts:
- 1
- County
- West Sussex
- Town
- Worthing
- Outcode
- BN11
- Location
- Wordsworth Road, Worthing BN11
- Marketed By:
- Howard & Co
- Posted
- 2024-04-18
- BN11 Rating:
- More Info?
- Please contact Howard & Co on 01903 906512 or Request Details
Property Description
Detailed Description
Howard & co Estate Agents are pleased to offer to the market this deceptively spacious two bedroom penthouse apartment in the Grasmere Court development.
Situated within minutes of the Worthing shops and seafront, this development by Pegasus Retirement Homes plc features an Estate Manager who sees to the day-to-day running of the development and can also be contacted in the event of an emergency. For periods when the Estate Manager is off-duty each property is linked to a 24 hour emergency call system. There is also a gated under-ground car park, communal lounge and kitchen, guest suite for when you have visitors and a west facing communal garden.
The apartment is the largest two bedroom in the building and accommodation includes an entrance hall, lounge/dining room, kitchen/breakfast room, two double bedrooms and an en-suite shower room.
Communal garden : A wall enclosed west facing garden planted with a range of shrubs and small trees and a seating area to enjoy a drink in the sun.
Accommodation : Front door leads to hallway.
Large entrance hall : Security door entry phone, intercom with emergency pull cord. Door to airing cupboard housing the insulated hot water cylinder, immersion heater and shelved storage space. Additional cupboard housing intruder alarm and electric meters.
Double aspect living room : 6.60m x 4.00m extending to 5.7m (21'8" x 13'1"), Bay window overlooking communal gardens, TV aerial point, 2x telephone points, emergency pull cord, ceiling light points. Fitted electric fire with fan heater and fire surround. Dimmer switch to lights.
Double aspect kitchen/diner : 4.65m x 5.00m (15'3" x 16'5"), Overlooking communal gardens, Range of wall and base units with rolled edge work top, inset sink unit, built in new oven. Built in microwave. Fitted refrigerator/freezer. Built in new hotpoint washing machine and dishwasher. Storage heater, plinth fan heater. LED ceiling light. Electric pump to enhance hot water supply. Waste disposal upgraded. Franke triflown water filter for potable water. Leaving large freestanding American fridge freezer (as well as the fitted one).
Bedroom one : 5.90m x 3.40m (19'4" x 11'2"), Double bedroom with double fitted wardrobe/cupboard. TV and telephone points. Electric night storage heater, power points, emergency pull cord and light fitting. Built in wall cupboards, 2 x chest of drawers, bedside cabinets. Freestanding matching dressing table to be left. Door leads to:
En suite bath/shower room : 2.20m x 1.90m (7'3" x 6'3"), Fully tiled and new walk in bath with air jets and shower over. New fitted elevated WC with soft closing seat. New wash basin with mixer taps and mirror over. New fitted elevated bidet. Heated towel rail. Shaver point. New non-slip flooring. Grab rails. Recently replaced extractor fan.
Bedroom two : 3.30m x 3.30m (10'10" x 10'10"), Double bedroom with electric wall heater, power points, emergency pull cord and light fitting. TV and telephone points. Fitted wardrobes. Fitted office furniture, dressing table, new carpet.
Shower room : Fully tiled new shower unit and base, new elevated WC with soft closing seat. Heated towel rail. Light fitting, mirror and shaver point. Emergency pull cord. Recently replaced extractor fan. New wash basin with mixer taps. New non-slip flooring and fan heater.
Guest suite : For as little as £25 per night your guests can hire a wonderful double bedroom with en-suite shower room.
Gated parking : Secure gated under-ground parking space for this apartment and electric buggy charging point.
Lease details : 125 years from 2002 (109 remaining)
charges : Annual Service Charge: £3,919.00 (till 31/09/18)
Annual Ground Rent: £399.00 (till 31/09/18)
The service charge has been paid till March 2019 and the Vendors are including this in the sale.
Council Tax Band: D
Property Location
Marketed by Howard & Co
Disclaimer Property descriptions and related information displayed on this page are marketing materials provided by Howard & Co. estateagents365.uk does not warrant or accept any responsibility for the accuracy or completeness of the property descriptions or related information provided here and they do not constitute property particulars. Please contact Howard & Co for full details and further information.


