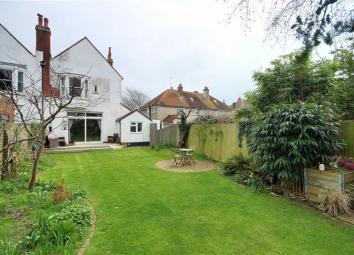Flat for sale in Worthing BN11, 1 Bedroom
Quick Summary
- Property Type:
- Flat
- Status:
- For sale
- Price
- £ 210,000
- Beds:
- 1
- Baths:
- 1
- Recepts:
- 1
- County
- West Sussex
- Town
- Worthing
- Outcode
- BN11
- Location
- 143 Heene Road, Worthing, West Sussex BN11
- Marketed By:
- Bacon & Co
- Posted
- 2024-04-17
- BN11 Rating:
- More Info?
- Please contact Bacon & Co on 01903 890561 or Request Details
Property Description
* Open house Saturday30th March 2019 from 10am - call to book your appointment* this must be seen one bedroom private garden property is a must view. The accommodation comprises private entrance, West facing lounge with patio doors leading out to the private garden, modern fitted kitchen, double bedroom and modern fitted bathroom/WC. Benefits include gas fired central heating and double glazed windows and doors. Outside is garage and private west facing garden.
Private Entrance
Double glazed front door leading to
Modern Fitted Kitchen (13'8" x 6'8" (4.17m x 2.03m))
Stainless steel sink unit with single drainer. Working surface with cupboards and drawers under. Space and plumbing for washing machine. Matching wall mounted cupboards. Built in electric double oven with four ring gas hob. Fridge/freezer space. Half tiled walls and tiled flooring. Double aspect room and double glazed windows. Space for further appliance.
Modern Fitted Kitchen (13'8" x 6'8" (4.17m x 2.03m))
Stainless steel sink unit with single drainer. Working surface with cupboards and drawers under. Space and plumbing for washing machine. Matching wall mounted cupboards. Built in electric double oven with four ring gas hob. Fridge/freezer space. Half tiled walls and tiled flooring. Double aspect room and double glazed windows. Space for further appliance.
Inner Entrance Hall
Meter cupboards. Communal front door. Radiator. Built in storage cupboards.
Double Bedroom (13'4" x 13' (4.06m x 3.96m))
Double glazed windows. Open storage area/cupboard. Built in storage cupboard with wall mounted boiler. Radiator.
Modern Bathroom/Wc
White suite comprising panelled bath with shower over and shower screen. Close couple WC. Wash hand basin. Heated towel rail. Half tiled walls. Double glazed window.
Outside
Garage
Power & light. Personal door leading to side.
Must Be Seen West Facing Private Garden (60' x 28' (18.29m x 8.53m))
Must be seen West facing garden with decking areas with space for table and chairs. Outside power point. Brick patio area. Laid to lawn with flower borders. Garden shed.
These particulars are believed to be correct, but their accuracy is not guaranteed. They do not form part of any contract.
The services at this property, ie gas, electricity, plumbing, heating, sanitary and drainage and any other appliances included within these details have not been tested and therefore we are unable to confirm their condition or working order
Property Location
Marketed by Bacon & Co
Disclaimer Property descriptions and related information displayed on this page are marketing materials provided by Bacon & Co. estateagents365.uk does not warrant or accept any responsibility for the accuracy or completeness of the property descriptions or related information provided here and they do not constitute property particulars. Please contact Bacon & Co for full details and further information.


