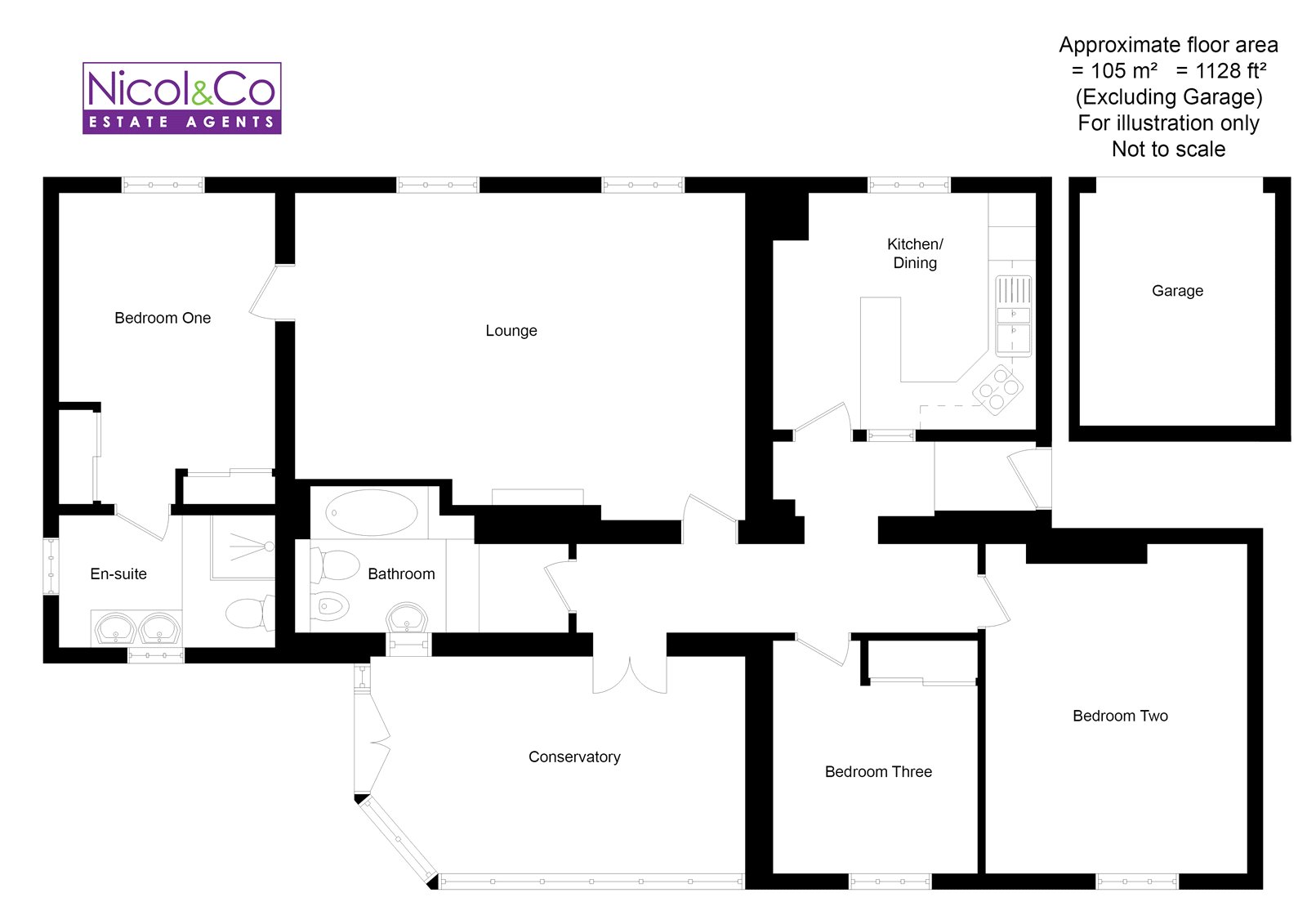Flat for sale in Worcester WR3, 3 Bedroom
Quick Summary
- Property Type:
- Flat
- Status:
- For sale
- Price
- £ 325,000
- Beds:
- 3
- Baths:
- 2
- Recepts:
- 2
- County
- Worcestershire
- Town
- Worcester
- Outcode
- WR3
- Location
- Hawford House, Ombersley Road, Worcester, Worcestershire WR3
- Marketed By:
- Nicol & Co Estate Agents
- Posted
- 2024-05-11
- WR3 Rating:
- More Info?
- Please contact Nicol & Co Estate Agents on 01905 388920 or Request Details
Property Description
A wonderful opportunity to acquire a substantial apartment in Hawford House. First time to market since its original conversion in the 1980's, this deceptive apartment offers a range communal areas, private entrance hall, breakfast kitchen, sitting room, three bedrooms (third bedroom being used as a study) ensuite to master and additional family bathroom. The property benefits from heating, terrace garden that wraps around the rear of the apartment, detached triple garage, parking and use of the rolling acres and parklands.
Entrance Hall Via timber front door. Doors to kitchen breakfast room, bedrooms one and two, bathroom, conservatory and lounge. Single panel radiator. Three ceiling light points. Telephone point. Access to loft space.
Lounge 21'10" x 15'2" (6.65m x 4.62m). Two front facing sash timber windows. Door to bedroom one. Electric (Gas Capped) fire with marble hearth, surround and wooden mantle. Five wall light points. Television Point, Telephone Point, Two double panel radiators. Ceiling light point. Ceiling coving.
Kitchen Breakfast Room 12'8" x 11'5" (3.86m x 3.48m). Front facing sash timber window. Range of wall and base units with roll edge work surfaces over. Door to storage cupboard housing gas boiler. Built-in electric oven, four ring gas hob and extractor hood. Space for washing machine and dish washer. Incorportated plastic composite one and a half bowl sink with drainer and mixer tap over and waste dispenser. Breakfast bar. Double panel radiator. Ceiling light point.Television, Telephone point. Lino flooring.
Conservatory 17'11" x 8'10" (5.46m x 2.7m). Dwarf wall woth UPVC double glazed windows and roof. Side facing UPVC patio doors to garden terrace. Double panel radiator. Three wall light points. Tiled flooring. Television point.
Bedroom One 15' x 10'4" (4.57m x 3.15m). Front facing sash timber window. Door to en-suite. Built-in wardrobes. Double panel radiator, Telephone point, Ceiling light point.
Ensuite Bathroom 10'1" x 6'2" (3.07m x 1.88m). Rear and side facing sash timber windows. Double vanity wash hand basin with mixer taps over. Tiled shower cubicle. Low level WC. Double panel radiator. Part tiled flooring. Shaving point. Wall light point. Ceiling light point.
Bedroom Two 15'1" x 12'9" (4.6m x 3.89m). Rear facing sash timber window. Single panel radiator, Television point, .Two wall light points. Ceiling light point. Ceiling coving.
Bedroom Three/Study 11' x 9'9" (3.35m x 2.97m). Rear facing sash timber window. Built-in wardrobes. Ceiling light point. Ceiling coving. Sink.Television point, Telephone point.
Bathroom 13'4" max x 7' (4.06m max x 2.13m). Rear facing timber window. Panel enclosed bath with shower over. Pedestal wash hand basin. Low level WC. Bidet. Part tiled walls. Ceiling light point. Ceiling down lights. Ceiling extractor fan. Shaving point. Single panel radiator.
Loft Space 22'4" x 11' (6.8m x 3.35m). Three ceiling light points. Ceiling window. Eaves storage space. Built-in wardrobes.
Garden Terrace Enclosed by brick wall and metal railings. Tiled flooring. Water tap. Barbecue. Gravelled edges. Two wall light points.
Garage Detached triple garage with up and over door, power, lighting and alarmed.
Property Location
Marketed by Nicol & Co Estate Agents
Disclaimer Property descriptions and related information displayed on this page are marketing materials provided by Nicol & Co Estate Agents. estateagents365.uk does not warrant or accept any responsibility for the accuracy or completeness of the property descriptions or related information provided here and they do not constitute property particulars. Please contact Nicol & Co Estate Agents for full details and further information.



