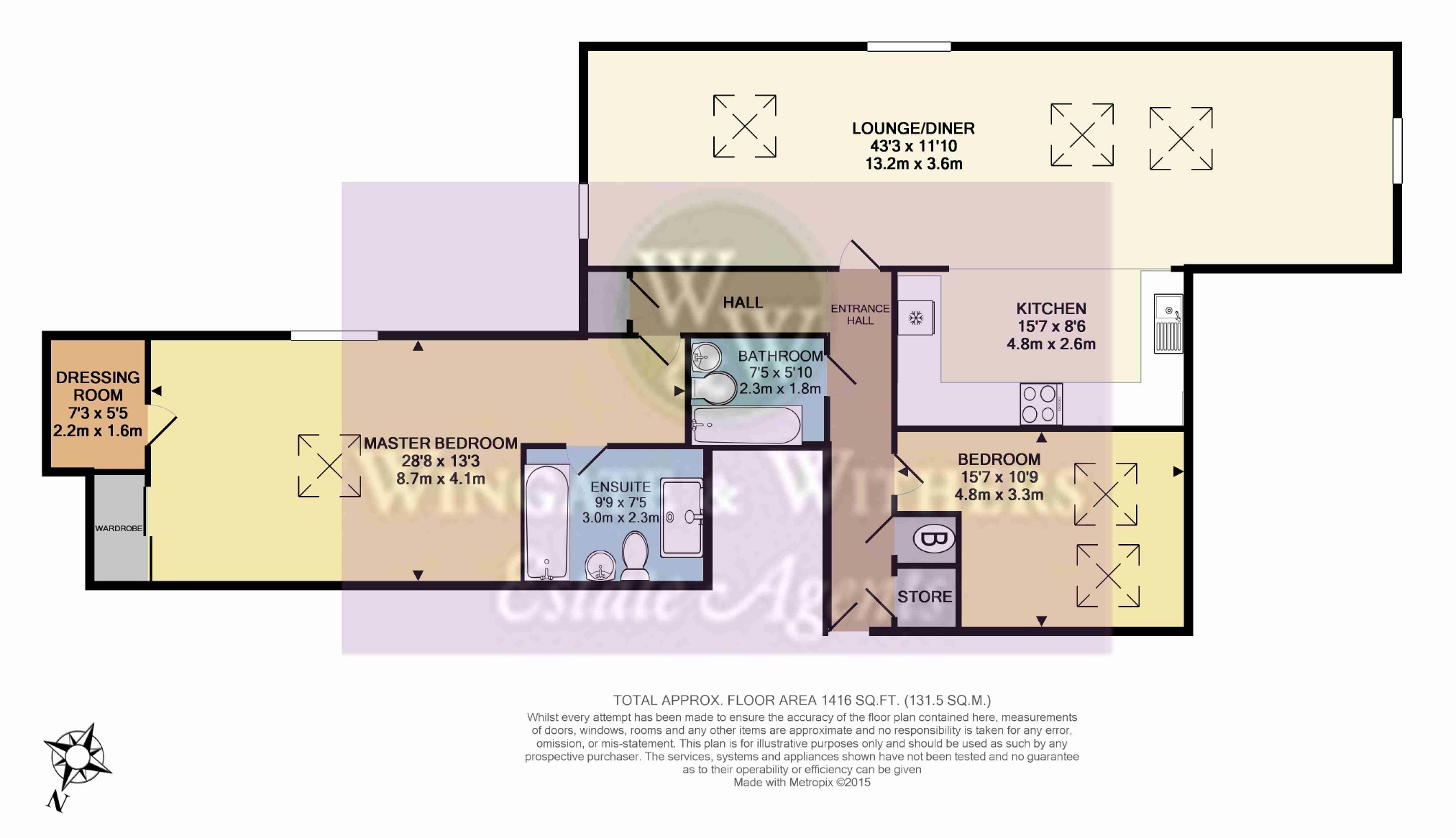Flat for sale in Woking GU22, 2 Bedroom
Quick Summary
- Property Type:
- Flat
- Status:
- For sale
- Price
- £ 375,000
- Beds:
- 2
- Baths:
- 2
- Recepts:
- 1
- County
- Surrey
- Town
- Woking
- Outcode
- GU22
- Location
- Sandy Lane, Woking GU22
- Marketed By:
- Wingate & Withers
- Posted
- 2018-12-06
- GU22 Rating:
- More Info?
- Please contact Wingate & Withers on 01483 491343 or Request Details
Property Description
Main Entrance Well kept communal entrance with carpets and neutrally painted walls. Secure entry system and lift to all floors including the underground parking.
Private Entrance 19'17 x 3'57 White secure front door leading into the hallway which provides Amtico laminate wood floor that follows around the corridor leading to all the rooms. Thermostat for the heating controls and secure entry system.
Living Room 43'05 x 12'04 Impressive luxury lounge that benefits from an abundance of natural light from beautifully designed velux windows and additional double glazed double aspect window that looks out onto the leafy trees. Neutral carpet that covers the extensive 43ft lounge. The versatility of this lounge would certainly impress, also an option to divide this room and make a third bedroom. Ample double sockets and television aerials along with the communal sky aerial.
Dining Room The dining area has been interior designed so that it carefully divides the two living rooms, the windows have a leafy outlook which enhances the uniqueness of this penthouse apartment and it is situated close to the open plan kitchen. Ample double sockets.
Kitchen 12' x 8.44' Modern kitchen with a large range of matching eye and base units that have cream matte doors with wooden end panels and chrome handles, all the appliances are integrated including an Electrolux dishwasher, Smeg induction hob, aeg electric oven and provisions for a washing machine. The kitchen area has a beautiful granite worktop that has an inset stainless steel sink with half bowl and chrome mixer taps, the kitchen is carefully designed with lighting providing modern down-lights in the kitchen area and under unit lighting for the ambience settings!
Master Bedroom 27'94 x 13'20 This master bedroom will definitely take your breath away, instantly the size of this room will impress you along with the unique features of a large velux window that is currently above the bed. The room is fresh, enormous and light with additional side aspect double glazed windows. The perfect finish to this room is the walk-in wardrobe with internal light secluded via a white wooden panelled door.
En-suite Superb size en-suite bathroom fully equipped with a matching white large bath, toilet and white pedestal hand basin, also benefitting from a large shower cubicle, power shower, radiator and floor to ceiling tiles with modern tones.
Bedroom Two 15'9 x 10'22 Conventional large double bedroom with carpets, double velux windows, radiator, and phone points.
Bathroom 6'28 x 5'72 Modern, well presented family bathroom with floor to ceiling beige tiles with contrast tiles in the design. White bathroom suite including a large bath with shower hose attachment, radiator, matching white toilet and pedestal hand basin, extractor fan.
Outside Well maintained communal garden accessed via electric gates of Maybury Hill. Ample visitor parking spaces available, communal bike store that is secured by a code.
Underground Parking Access to designated underground parking off Sandy lane via a ramp and electric gates.
Property Location
Marketed by Wingate & Withers
Disclaimer Property descriptions and related information displayed on this page are marketing materials provided by Wingate & Withers. estateagents365.uk does not warrant or accept any responsibility for the accuracy or completeness of the property descriptions or related information provided here and they do not constitute property particulars. Please contact Wingate & Withers for full details and further information.


