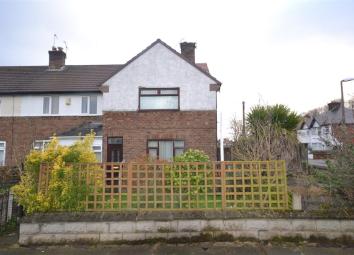Flat for sale in Wirral CH62, 1 Bedroom
Quick Summary
- Property Type:
- Flat
- Status:
- For sale
- Price
- £ 85,000
- Beds:
- 1
- Baths:
- 1
- Recepts:
- 1
- County
- Cheshire
- Town
- Wirral
- Outcode
- CH62
- Location
- Eastham Village Road, Eastham, Wirral CH62
- Marketed By:
- Andrew's Estates
- Posted
- 2019-03-19
- CH62 Rating:
- More Info?
- Please contact Andrew's Estates on 0151 382 8614 or Request Details
Property Description
A one double bedroom ground floor flat situated in the historic Eastham Village. There are a parade of local shops to be found close by and the M53 motorway network can also be found in close proximity providing excellent transport links to Liverpool & Chester. Eastham ferry country park is only a short distance away where there is fantastic park and woodland with stunning views of the Liverpool coastline. Accommodation comprises: A communal entrance door, front lounge, kitchen, contemporary bathroom and communal gardens to the side and rear. No chain!
Directions
From the agents office, proceed onto the A41 in the direction of Eastham, continue through the first set of traffic lights, proceed through the next set of filter lights, then turn left into Eastham village before the next set of traffic lights, and the property can be found on the left hand side.
The Accommodation Comprises
Having UPVC double glazed entrance door leading into a communal vestibule, part timber/part glazed entrance door leading into lounge.
Lounge (4.33m x 3.49m (14'2" x 11'5"))
Having UPVC double glazed window with two leaded opening casements to front elevation, double radiator, textured ceiling, telephone point, electric fire with feature fire surround, built in storage cupboards housing Worcester combination boiler serving central heating and hot water, T.V aerial.
Inner Hallway
Having walk-in cloaks cupboard with hanging space.
Kitchen (4.11m x 1.82m (13'5" x 5'11"))
Having a small range of matching wall and base units with complimentary work surfaces, single sink drainer and mixer tap, plumbing for washing machine, space for fridge, double radiator, tiled floor, strip light, UPVC double glazed leaded entrance door, UPVC double glazed leaded windows to rear elevation, built in storage cupboard with shelving.
Bedroom One (4.06m x 3.37m (13'3" x 11'0"))
Having UPVC double glazed leaded window with two opening casements to rear elevation, double radiator.
Bathroom
Comprising of white contemporary suite with low level W.C, pedestal wash hand basin, panelled bath with mains fed shower, tiled floor, tiled walls, UPVC double glazed leaded window with fire exit opening to side elevation, chrome heated towel rail.
Outside
To the front of the property there is shared flagged pathway leading to the front door through wrought iron gate, front garden which is laid to lawn with retaining fencing.
To the side of the property there is a flagged garden area with raised boarders enclosed by timber fencing.
To the rear of the property there is a garden which is mainly laid to lawn enclosed by timber fencing, wrought iron gate giving access to shared alleyway to rear.
Disclaimer
These particulars, whilst believed to be accurate are set out as a general outline only for guidance and do not constitute any part of an offer or contract. Please note we have not tested any apparatus, fixtures, fittings or services and as such cannot verify that they are in working order or fit for their purpose. Although we try to ensure accuracy, measurements used in this brochure may be approximate. Therefore, if intending purchasers need accurate measurements to order carpeting, or to ensure furniture will fit, they should take such measurements themselves.
Buyers are advised that the property is leasehold and the terms of the lease should be checked by their legal adviser.
Property Location
Marketed by Andrew's Estates
Disclaimer Property descriptions and related information displayed on this page are marketing materials provided by Andrew's Estates. estateagents365.uk does not warrant or accept any responsibility for the accuracy or completeness of the property descriptions or related information provided here and they do not constitute property particulars. Please contact Andrew's Estates for full details and further information.

