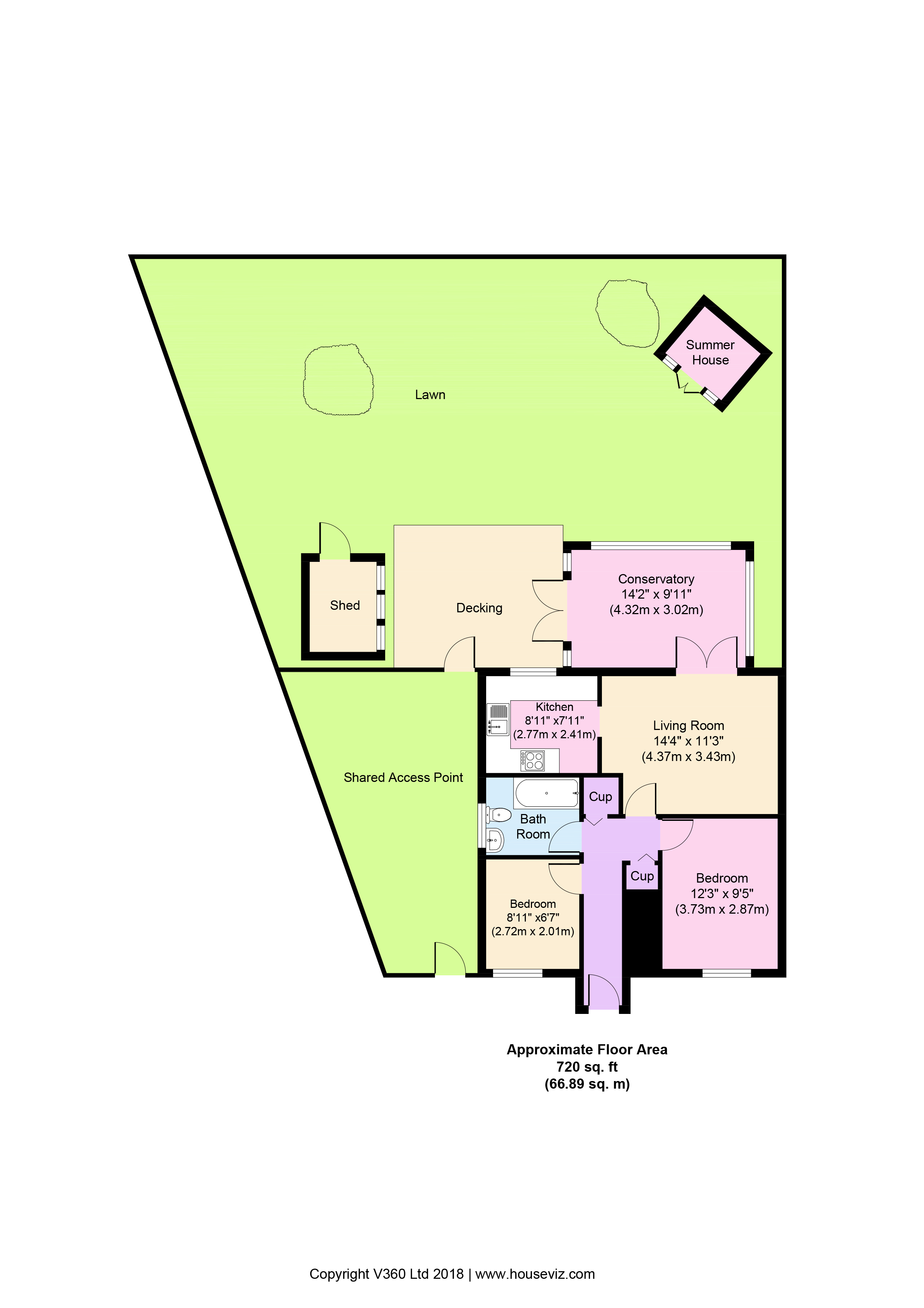Flat for sale in Wirral CH49, 2 Bedroom
Quick Summary
- Property Type:
- Flat
- Status:
- For sale
- Price
- £ 112,500
- Beds:
- 2
- Baths:
- 1
- Recepts:
- 2
- County
- Cheshire
- Town
- Wirral
- Outcode
- CH49
- Location
- Norwich Drive, Upton, Wirral CH49
- Marketed By:
- Harper & Woods
- Posted
- 2019-01-01
- CH49 Rating:
- More Info?
- Please contact Harper & Woods on 0151 382 7673 or Request Details
Property Description
What a well presented and improved two bedroom ground floor flat boasting a large rear garden which is perfect for entertaining in – it really is the best selling point of this home! An ideal purchase for a buy to let investor or first time buyer as it has the benefit of being sold with no chain! Located in the heart of Upton near to local amenities and frequent transport links especially Upton train station. Also well placed for good local schooling, further amenities at Moreton Cross and the M53 motorway link. Interior: Hallway, living room, conservatory, kitchen, two bedrooms and fully tiled bathroom. Complete with double glazing and gas central heating system. Exterior: As it is set on a corner plot there is a fantastic sized rear garden, plus allocated car parking space. This lovely home is one not to be missed; therefore do not delay in organising a viewing!
Entrance & hallway A pleasant approach to this delightful garden flat along a pathway to the front uPVC double glazed part glazed entrance door into the hallway. Two handy storage cupboards and tiled flooring. Doors off to:
Further view
living room 14' 04" x 11' 03" (4.37m x 3.43m) What a great place to relax in! Television point, two central heating radiators and dark oak laminate flooring. Opening into the kitchen. Double opening uPVC double glazed doors into:
Further view
further view
further view
conservatory 14' 02" x 9' 11" (4.32m x 3.02m) Perfect for family meal times and entertaining! UPVC double glazing to three sides and uPVC double glazed doors to outside. Wood effect vinyl flooring.
Further view
kitchen 9' 01" x 7' 11" (2.77m x 2.41m) Modern range of base and wall units with contrasting work surfaces over with tiled splash backs. One and a half bowl sink and drainer with mixer tap over. Inset four ring gas hob with oven below. Space for fridge freezer. Space and plumbing for washer and dryer. Unit housing Potterton boiler. Tiled flooring. UPVC double glazed window looking out across the rear garden.
Further view
bedroom one 12' 03" x 9' 05" (3.73m x 2.87m) uPVC double glazed window to front elevation with television point and central heating radiator.
Further view
further view
bedroom two 8' 11" x 6' 07" (2.72m x 2.01m) uPVC double glazed window to front elevation with central heating radiator.
Further view
bathroom Fully tiled bathroom with bath having shower and screen over, low level WC and pedestal wash basin. UPVC double glazed frosted window to side elevation. Ladder style radiator.
Exterior This property boasts a huge rear garden which is ideal for spending time in over the summer season! Being a fantastic size as it is on a corner plot, tree lined at the rear and having a raised decked area ideal for a table and chairs set. Side access gate leading into a car park with an allocated parking space. Two timber sheds, outside water tap and side access gate to front.
Further view
further view
further view
side access point only
front approach
Property Location
Marketed by Harper & Woods
Disclaimer Property descriptions and related information displayed on this page are marketing materials provided by Harper & Woods. estateagents365.uk does not warrant or accept any responsibility for the accuracy or completeness of the property descriptions or related information provided here and they do not constitute property particulars. Please contact Harper & Woods for full details and further information.


