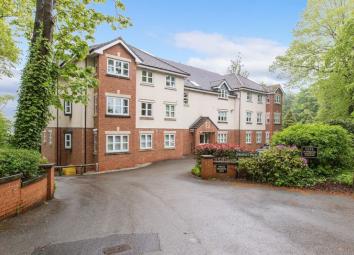Flat for sale in Wigan WN6, 3 Bedroom
Quick Summary
- Property Type:
- Flat
- Status:
- For sale
- Price
- £ 190,000
- Beds:
- 3
- Baths:
- 2
- Recepts:
- 1
- County
- Greater Manchester
- Town
- Wigan
- Outcode
- WN6
- Location
- Prospect House, Green Lane, Wigan WN6
- Marketed By:
- Alan Batt Estate Agents
- Posted
- 2024-04-13
- WN6 Rating:
- More Info?
- Please contact Alan Batt Estate Agents on 01942 836395 or Request Details
Property Description
This stunning three bedroom luxury apartment is not overlooked and is situated in one of the best areas of Standish village. A highly demanded respectable and very prestigious semi rural area in the catchment for Wigan's most highly acclaimed schools, convenient to shops and amenities together with bus routes and the M6 motorway approximately one mile away.
The property comprises of entrance reception with remote operated intercom door, lift access to all floors, internal corridors with fire doors to individual apartment, internal hallway, lounge, fully fitted dining kitchen with integrated appliances, three bedrooms, en-suite to master, and family bathroom.
Finished to a high standard and includes upvc double glazing and gas central heating with combi boiler.
Externally there are communal gardens, designated parking plus visitor parking space. Internal décor has been tastefully finished and early inspections are necessary.
EPC rating B. Council tax band C.
Entrance
The property has a communal entrance with an intercom system and lift to all floors.
External
Allocated parking for one vehicle and six visitor parking spaces
Entrance Hallway
The property is entered via a wooden door leading into the hallway with a coved ceiling, centre light, radiator and laminate flooring.
Master Bedroom
With a upvc double glazed window to the front elevation, coved ceiling, centre light, radiator, storage cupboard and carpeted flooring.
(Please note the furniture is not fitted but will be left)
En Suite
With an extractor fan, inset spotlights, fully tiled walls, chrome heated towel rail, tiled flooring and a three piece suite in white comprising of wc, wash hand basin and walk in double shower cubicle.
Bedroom Two
To the front elevation with a upvc double glazed window, coved ceiling, centre light, radiator and carpeted flooring.
Bedroom Three
With a upvc double glazed window, coved ceiling, centre light, radiator and carpeted flooring.
Lounge
With upvc double glazed windows to the front and side elevations, coved ceiling, centre light, radiator and carpeted flooring.
Kitchen Diner
With a upvc double glazed window, inset chrome spotlights, fully fitted with a range of wall and base units, complementary worksurfaces over, tiled splashback, stainless steel sink unit with a mixer tap, four ring gas hob, integrated double electric oven, extractor fan, integrated fridge and freezer, radiator and tiled flooring.
Family Bathroom
With an extractor fan, inset chrome spotlights, part tiled walls, radiator, tiled flooring and a three piece suite in white comprising of wc, wash hand basin and bath with shower over.
Property Location
Marketed by Alan Batt Estate Agents
Disclaimer Property descriptions and related information displayed on this page are marketing materials provided by Alan Batt Estate Agents. estateagents365.uk does not warrant or accept any responsibility for the accuracy or completeness of the property descriptions or related information provided here and they do not constitute property particulars. Please contact Alan Batt Estate Agents for full details and further information.


