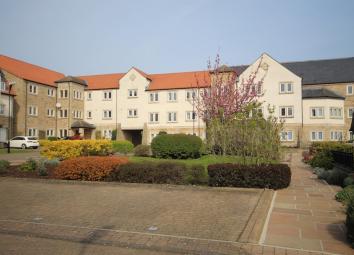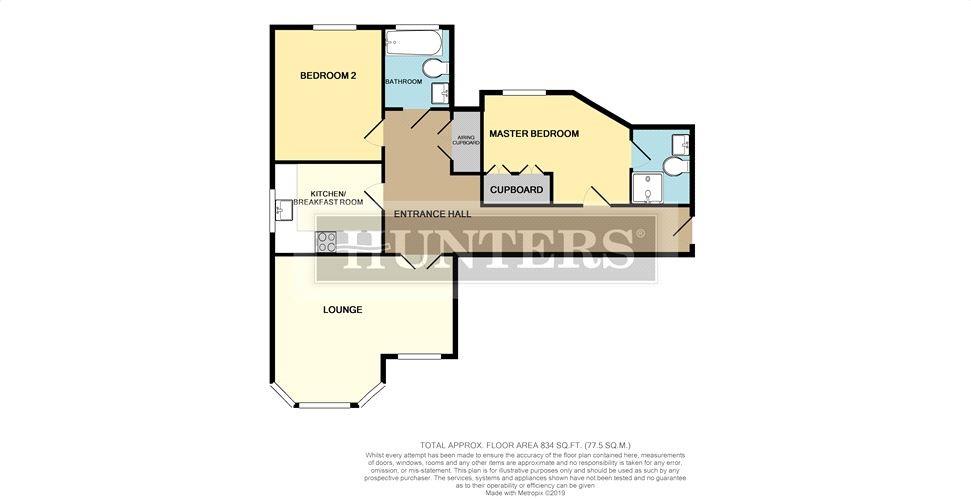Flat for sale in Wetherby LS22, 2 Bedroom
Quick Summary
- Property Type:
- Flat
- Status:
- For sale
- Price
- £ 245,000
- Beds:
- 2
- County
- West Yorkshire
- Town
- Wetherby
- Outcode
- LS22
- Location
- Micklethwaite Grove, Wetherby LS22
- Marketed By:
- Hunters - Wetherby
- Posted
- 2024-04-19
- LS22 Rating:
- More Info?
- Please contact Hunters - Wetherby on 01937 205876 or Request Details
Property Description
The Micklethwaite development is placed within excellent reach of the local amenities Wetherby has to offer and is placed on an elevated position along side the river Wharfe in Wetherby.
This apartment is one to view, dont miss out on this superb double bedroomed apartment which has been finished to a high standard throughout. The accommodation briefly comprises communal Entrance Hall with security entry system and lifts, private Entrance Hall, Lounge, a well fitted modern Kitchen/Dining room, Master Bedroom with en suite Shower room, Bedroom 2 and a house Bathroom. The property benefits from double glazing, electric Economy 7 heating and a security alarm system. Outside, there is allocated and visitor parking, with communal courtyards and lawned areas.
Location
The property is situated within the highly sought after residential area within walking distance of the town centre and close to open countryside. Wetherby town centre provides a good range of facilities to include excellent local shops, supermarkets, food hall, superb primary and secondary schooling, and there is good vehicular access to the A1/M1 link road, the A64 and M62, for swift and easy commuting throughout the Yorkshire region
directions
From our office in Market Place, travel south to the roundabout with High Street and turn right to cross the river bridge. After crossing the river, take the second turning right into the Micklethwaite Development, at the end turn right into Micklethwaite Grove where access to the apartment is via the front entrance
communal entrance hall
Security entry system. Lifts to all floors.
Entrance hall
Laminate flooring. Electric storage heater. Doors to the bedrooms, kitchen and sitting room.
Lounge
5.11m (16' 9") x 4.19m (13' 9")
Bay window with views to rear aspect and an additional window. Laminate flooring. Storage heater
kitchen
3.00m (9' 10") x 2.59m (8' 6")
Fitted with a range of wall and base units with work surfaces and 1.5 Sink unit. An integrated washer and dishwasher. Integrated microwave and Fridge/freezer. Electric storage heater. Laminate flooring. Window to the side aspect.
Master bedroom
4.19m (13' 9") x 3.33m (10' 11")
Two built-in wardrobes and a window to the front aspect.
En suite shower room
Pedestal wash hand basin. Low level WC. Walk in shower cubicle. Tiled walls and floors. Shaver point. Heated towel rail. Extractor fan.
Bedroom two
3.76m (12' 4") x 3.12m (10' 3")
Window to rear aspect. Storage heater.
Bathroom
Panelled bath. Pedestal wash hand basin. Tiled walls and floors. Extractor fan.
Outside
There is an allocated car parking space, additional visitor parking available and communal landscaped gardens and courtyard area.
Tenure
We have been verbally informed by the vendor that the property is Leasehold.
Details of which should be checked at the time of purchase.
Property Location
Marketed by Hunters - Wetherby
Disclaimer Property descriptions and related information displayed on this page are marketing materials provided by Hunters - Wetherby. estateagents365.uk does not warrant or accept any responsibility for the accuracy or completeness of the property descriptions or related information provided here and they do not constitute property particulars. Please contact Hunters - Wetherby for full details and further information.


