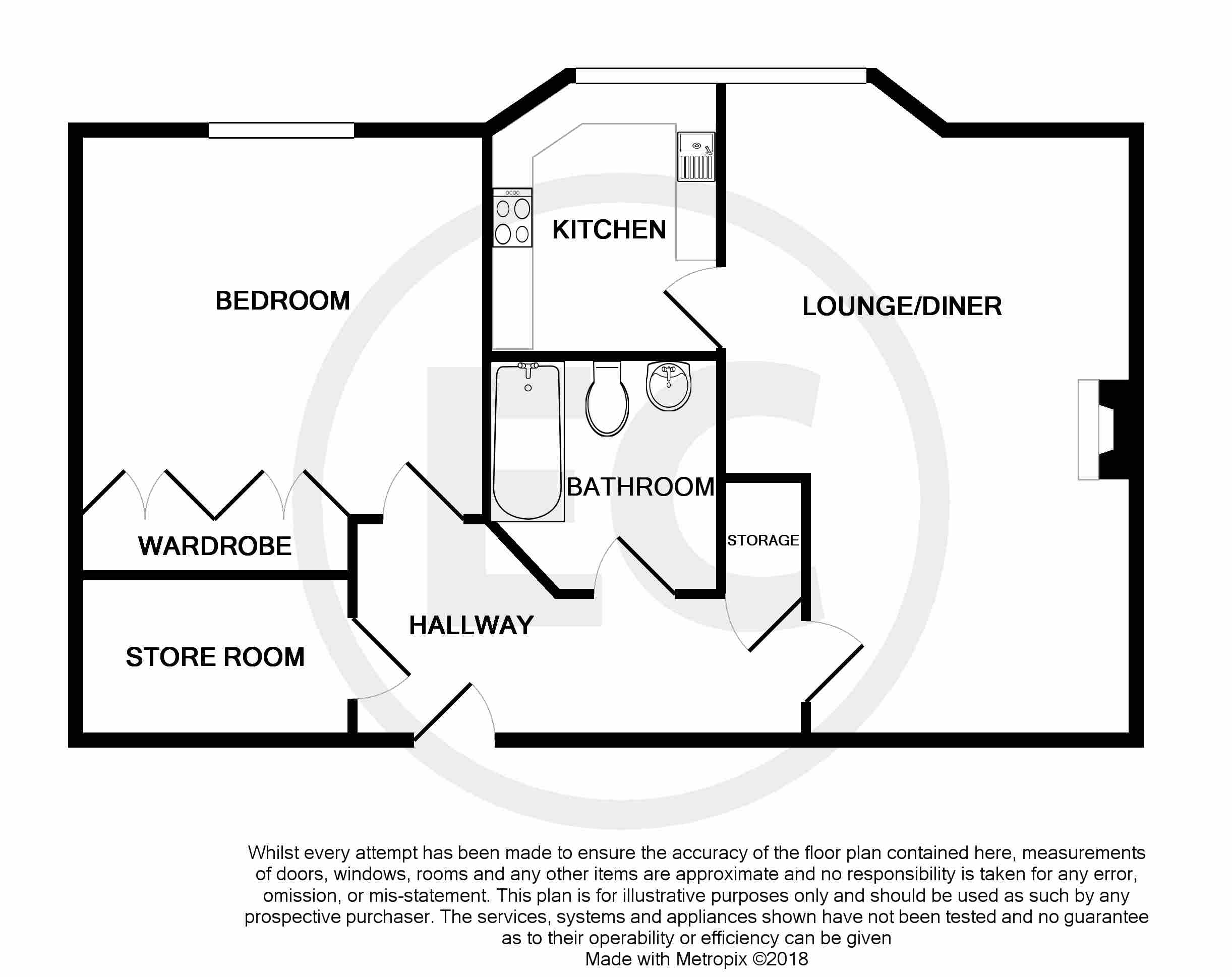Flat for sale in Westcliff-on-Sea SS0, 1 Bedroom
Quick Summary
- Property Type:
- Flat
- Status:
- For sale
- Price
- £ 180,000
- Beds:
- 1
- Baths:
- 1
- County
- Essex
- Town
- Westcliff-on-Sea
- Outcode
- SS0
- Location
- Crowstone Road, Westcliff-On-Sea SS0
- Marketed By:
- Essex Countryside
- Posted
- 2024-04-20
- SS0 Rating:
- More Info?
- Please contact Essex Countryside on 01702 568639 or Request Details
Property Description
Entrance via main doors (which are opened by Staff or with Owner's key fob), access to lift and stairs to all floors.
Hallway Radiator, power points, large cupboard measuring 6' 10" x 4' 4", airing cupboard with new water tank, emergency pull cord, coving to ceiling, carpeted. Doors leading to:
Kitchen 12' 2" x 8' 0" (3.71m x 2.44m) Double glazed windows to front aspect. Kitchen includes a range of eye and base level units with roll edge work surface, 1.5 bowl sink and drainer unit, integrated fridge/freezer, integrated washing machine, integrated oven, electric hob with extractor fan over, power points, wall mounted boiler, part tiled walls, carpeted.
Bathroom 8' x 8' (2.44m x 2.44m) Suite comprises of a low level WC, pedestal wash hand basin, panelled bath with shower over, radiator, part tiled walls, extractor fan, emergency pull cord, carpeted.
Bedroom 14' 2" x 11' 1" (4.32m x 3.38m) Double glazed window to rear, fitted wardrobes, radiator, emergency pull cord and carpet.
Property Location
Marketed by Essex Countryside
Disclaimer Property descriptions and related information displayed on this page are marketing materials provided by Essex Countryside. estateagents365.uk does not warrant or accept any responsibility for the accuracy or completeness of the property descriptions or related information provided here and they do not constitute property particulars. Please contact Essex Countryside for full details and further information.


