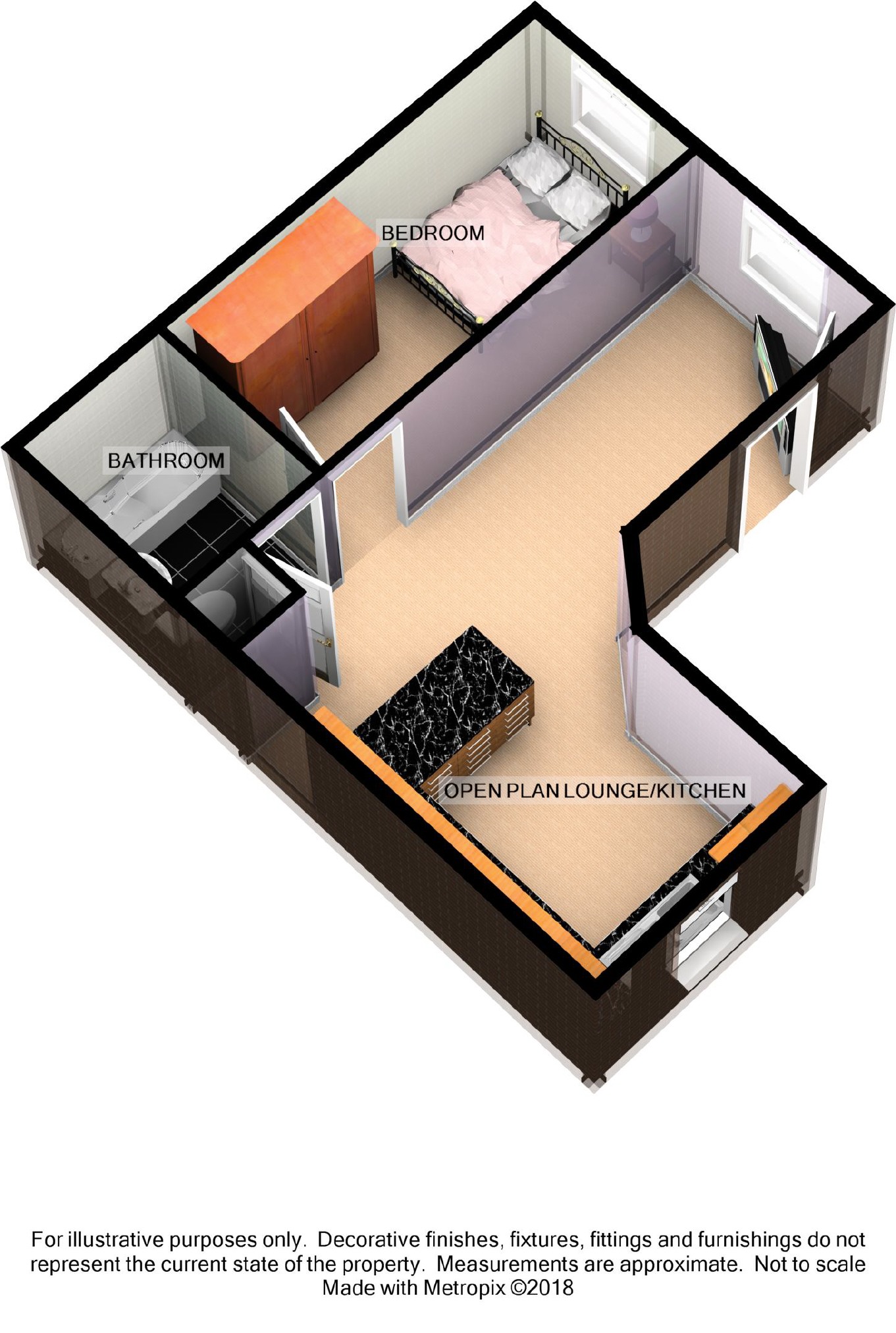Flat for sale in Westbury BA13, 1 Bedroom
Quick Summary
- Property Type:
- Flat
- Status:
- For sale
- Price
- £ 105,000
- Beds:
- 1
- Baths:
- 1
- Recepts:
- 1
- County
- Wiltshire
- Town
- Westbury
- Outcode
- BA13
- Location
- Edward Street, Westbury, Wiltshire BA13
- Marketed By:
- Town & Country Estates
- Posted
- 2024-04-02
- BA13 Rating:
- More Info?
- Please contact Town & Country Estates on 01225 288053 or Request Details
Property Description
**no onward chain**
This well presented ground floor apartment would make an ideal first time, investment or down size buy! Situated within easy walking distance of the town and local amenities, the property offers deceptive size accommodation.
Location
This town centre apartment is located conveniently within walking distance of local shops, post office, swimming pool and the library. Westbury is a small medieval town that lies not far from its famous White Horse hill-carving at the western extremity of Salisbury Plain. Westbury offers a range of shopping and leisure facilities including, library, sports centre, schools, churches, doctors, dentist surgery, post office and swimming pool. The main railway line has fantastic links to Bath, Bristol and London. Travelling by car to Salisbury, Bristol and Swindon takes approximately one hour making it very desirable for commuters.
Description
This well presented ground floor apartment would make an ideal first time, investment or down size buy! Situated within easy walking distance of the town and local amenities, the property offers deceptive size accommodation. Comprising a communal entrance with security intercom, open plan lounge/diner/kitchen, double bedroom and bathroom. Outside, there is allocated parking to the rear, and also benefits from gas central heating and Upvc double glazing.
Communal Entrance
You enter the building through a communal door with security intercom. The communal entrance has stairs to the first floor, private letter boxes, entrance door leading into:
Open Plan Lounge/Diner/Kitchen (6.76 max (2.77 min) x 5.35 max (2.42 min) (22'2" max ( 9'1" min) x 17'7" max ( 7'11" min)))
The lovely open plan lounge/diner/kitchen has Upvc double glazed windows to the front and side, security intercom handset, TV and telephone points, wood effect laminate flooring, doors to bedroom and bathroom, two radiators, airing cupboard. The kitchen area has a matching range of wall and base units, work tops with an inset stainless steel 1½ bowl sink and drainer, tiled splash backs, space for fridge freezer, plumbing for washing machine, built in electric oven and hob, cooker hood, central heating and hot water boiler.
Bedroom (4.95 x 2.18 (16'3" x 7'2"))
The bedroom has a Upvc double glazed window to the front, radiator, wood effect laminate flooring.
Bathroom
The bathroom has a three piece suite comprising low level WC, pedestal wash hand basin and panelled bath with mixer tap shower attachment, tiled splash backs, extractor fan, radiator, wood effect laminate flooring.
Exterior
Parking
There is an allocated space for one vehicle in the car park to the rear of the property.
Additional Information
Council Tax Band A
125 Year Lease - 112 Years Remaining. Ground Rent £1 Per Annum
Service Charge - £1140 Paid In 4 Instalments. Reduced To £1000 Per Year If Paying By Direct Debit In 4 Instalments of £250
Recently install Smart Meter for Gas & Electric.
Directions
From Westbury High Street go out into Edward Street. At the roundabout continue straight across and the property can be found on the right hand side.
You may download, store and use the material for your own personal use and research. You may not republish, retransmit, redistribute or otherwise make the material available to any party or make the same available on any website, online service or bulletin board of your own or of any other party or make the same available in hard copy or in any other media without the website owner's express prior written consent. The website owner's copyright must remain on all reproductions of material taken from this website.
Property Location
Marketed by Town & Country Estates
Disclaimer Property descriptions and related information displayed on this page are marketing materials provided by Town & Country Estates. estateagents365.uk does not warrant or accept any responsibility for the accuracy or completeness of the property descriptions or related information provided here and they do not constitute property particulars. Please contact Town & Country Estates for full details and further information.


