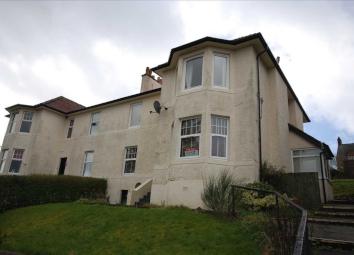Flat for sale in West Kilbride KA23, 2 Bedroom
Quick Summary
- Property Type:
- Flat
- Status:
- For sale
- Price
- £ 99,000
- Beds:
- 2
- Baths:
- 1
- Recepts:
- 2
- County
- North Ayrshire
- Town
- West Kilbride
- Outcode
- KA23
- Location
- Weston Terrace, West Kilbride KA23
- Marketed By:
- Move 2 Ayrshire
- Posted
- 2024-04-04
- KA23 Rating:
- More Info?
- Please contact Move 2 Ayrshire on 01294 420996 or Request Details
Property Description
• Spacious & Uniquely Laid Out Property
• Perfect Village Location
• 2 Large Double Bedrooms
• Bright Kitchen with Modern Features
• Separate Dining Room/Sitting Room
• Many Original Features
• Raised Gardens Providing Spectacular Views
• Neutrally Decorated Throughout
Entrance
Through wooden storm door with glass centres providing natural lighting into the vestibule.
Vestibule
Small cupboard housing electrics, picture rail feature.
Hallway
Radiator, wood panelling at walls, picture rail, coving at ceiling, storage cupboard, access to accommodation.
Lounge (16’2” (narrows to 13’6”) x 12’9”)
Bright spacious lounge, large double glazed bay window to front with spectacular views, radiator, ample power point, coving at ceiling, tv & aerial point, tastefully decorated.
Kitchen (13’3” x 5’8”)
Bright spacious modern lengthened kitchen, double glazed window to rear, white UPVC storm door with opaque glass centre, ample base & wall units, modern work surfaces, ample power points, integrated electric oven, hob & hood, stainless steel sink, drainer and mixer tap.
Dining Room/Sitting Room (13’9” (narrows to 12’2”) x 12’4”)
Double glazed window to rear, radiator, ample power points, built in bookcase with cupboard, neutrally decorated, access to kitchen.
Bedroom 1 (12’9” x 11’4”)
Bright spacious double bedroom, double glazed window to rear overlooking garden, radiator, ample power points, coving at ceiling, neutrally decorated.
Bedroom 2 (12’4” x 10’5”)
Bright spacious double bedroom, double glazed window to front with spectacular views, radiator, ample power points, coving at ceiling, radiator, integrated bookshelf & cupboard, neutrally decorated.
Family Bathroom (7’7” x 4’8”)
Bright spacious three piece bathroom in white, vanity unit housing wash hand basin, chrome fittings, double glazed opaque window to rear, partially tiled walls, shower over bath, radiator
Front
Staircase leading to front door, mature raised lawn area
Rear
Side garden & communal drying area.
Garage
Brick built garage to rear.
Extras
All floor coverings, blinds, integrated kitchen appliances.
Property Location
Marketed by Move 2 Ayrshire
Disclaimer Property descriptions and related information displayed on this page are marketing materials provided by Move 2 Ayrshire. estateagents365.uk does not warrant or accept any responsibility for the accuracy or completeness of the property descriptions or related information provided here and they do not constitute property particulars. Please contact Move 2 Ayrshire for full details and further information.


