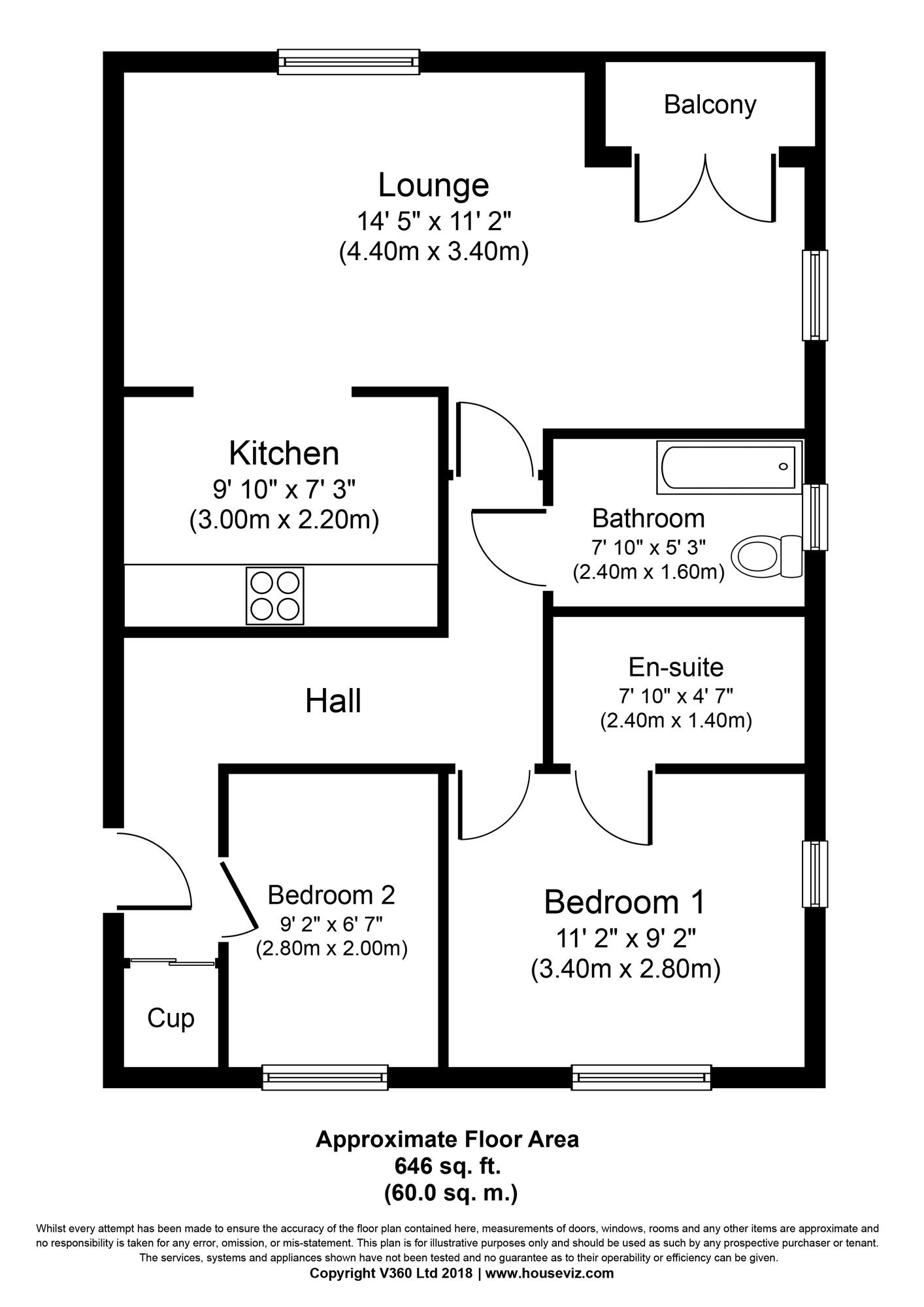Flat for sale in Welwyn Garden City AL7, 2 Bedroom
Quick Summary
- Property Type:
- Flat
- Status:
- For sale
- Price
- £ 250,000
- Beds:
- 2
- Baths:
- 1
- Recepts:
- 1
- County
- Hertfordshire
- Town
- Welwyn Garden City
- Outcode
- AL7
- Location
- Chequers Field, Welwyn Garden City AL7
- Marketed By:
- esale
- Posted
- 2018-11-30
- AL7 Rating:
- More Info?
- Please contact esale on 01423 578113 or Request Details
Property Description
A well presented, modern apartment offering two bedrooms, en-suite shower room, balcony and allocated parking space. All within easy reach of the town centre.
Location
On the edge of the popular Scholars Walk development which is a mix of quality family houses and apartments. Amenities within a short distance include Gosling Sports Stadium and Stanborough Park as well as Creswick Primary School. The town centre and its many bars, shops and restaurants is also close by as is Welwyn Garden City mainline railway station offering services to Kings Cross which takes approximately 30 minutes.
Exterior
There is allocated parking for the property as well as visitor parking and communal gardens.
Interior
The property is accessed through an external door which leads into the hallway with storage cupboards to the right, doors lead to both bedrooms and the lounge. There is also extra storage space in the loft.
The lounge is decorated in neutral colours and features wood effect flooring and radiator, double glazed French doors lead to the balcony. Accessed via the Lounge the modern kitchen has a range of wood wall and base units with work surfaces, single drainer sink and tiled splashbacks over. Featuring an integrated electric oven, gas hob with extractor hood, dishwasher and fridge freezer The master bedroom features wood effect flooring, radiator and dual aspect windows, a door leads to the fully tiled en-suite shower room which comprises of low level WC, wash hand basin with mirror, walk in shower cubicle and chrome ladder style heater towel rail. The second bedroom also features wood effect flooring and a radiator. The partly tiled bathroom features a low level WC, wash hand basin, bath with shower attachment and chrome ladder style heated towel rail.
Dimensions
Lounge - 14' 5" x 11' 2" (4.40m x 3.40m)
Kitchen - 9' 10" x 7' 3" (3.00m x 2.20m)
Bedroom 1 - 11' 2" x 9' 2" (3.40m x 2.80m)
En-suite - 7' 10" x 4' 7" (2.40m x 1.40m)
Bedroom 2 - 9' 2" x 6' 7" (2.80m x 2.00m)
Bathroom - 7' 10" x 5' 3" (2.40m x 1.60m)
Disclaimer
These particulars are intended to give a fair description of the property, but their accuracy cannot be guaranteed and they do not constitute an offer of contract. Intending purchasers must rely on their own inspection of the property. None of the above appliances/services have been tested by Esale. We recommend purchasers arrange for a qualified person to check all appliances/services before legal commitment.
Property Location
Marketed by esale
Disclaimer Property descriptions and related information displayed on this page are marketing materials provided by esale. estateagents365.uk does not warrant or accept any responsibility for the accuracy or completeness of the property descriptions or related information provided here and they do not constitute property particulars. Please contact esale for full details and further information.


