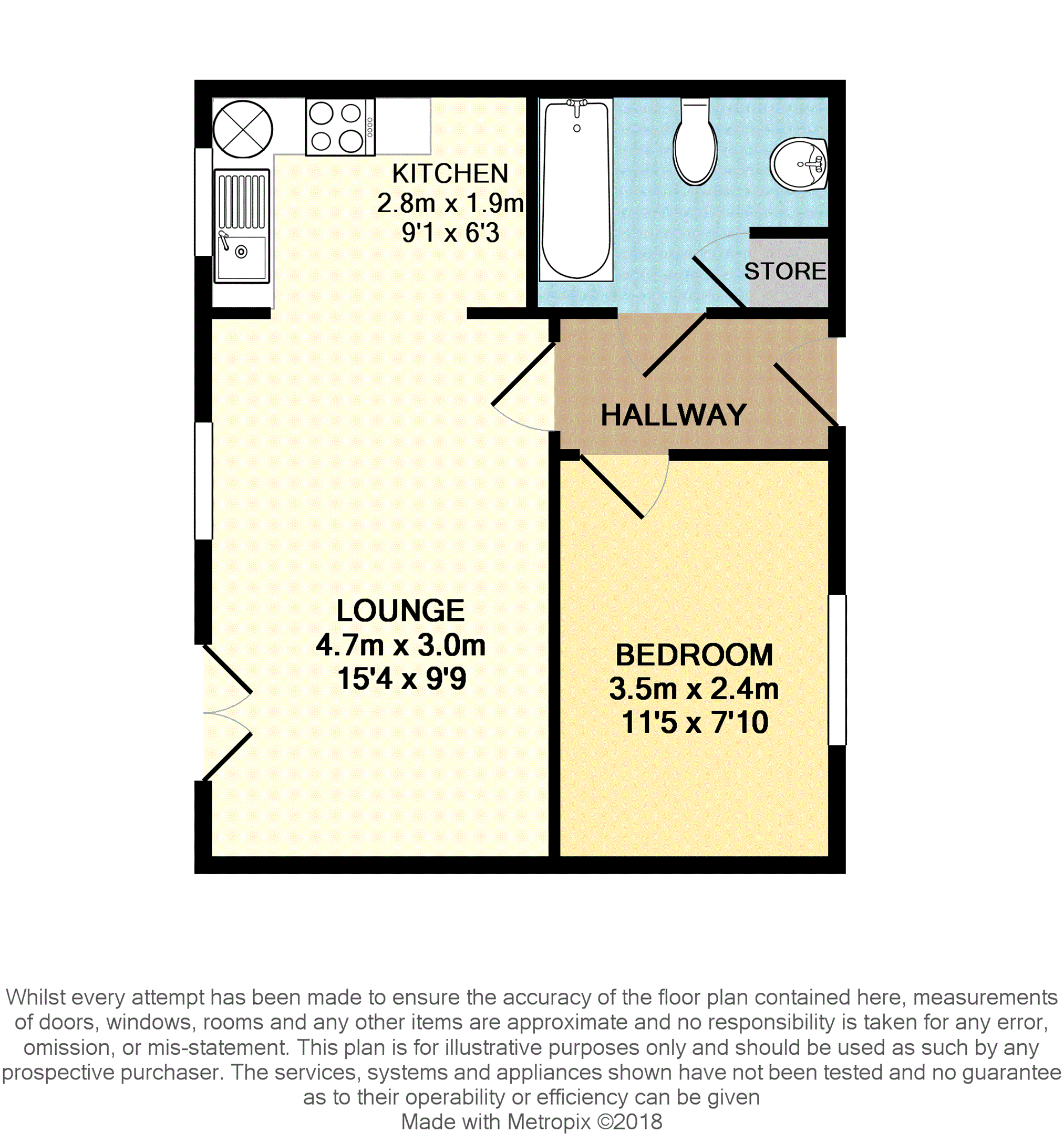Flat for sale in Wednesbury WS10, 1 Bedroom
Quick Summary
- Property Type:
- Flat
- Status:
- For sale
- Price
- £ 74,950
- Beds:
- 1
- Baths:
- 1
- Recepts:
- 1
- County
- West Midlands
- Town
- Wednesbury
- Outcode
- WS10
- Location
- Manifold Way, Wednesbury WS10
- Marketed By:
- Purplebricks, Head Office
- Posted
- 2018-11-10
- WS10 Rating:
- More Info?
- Please contact Purplebricks, Head Office on 0121 721 9601 or Request Details
Property Description
A modern style one bedroom first floor apartment
situated in a very popular residential area of Wednesbury.
Located close to all local amenities including; shops, schools, public transport links and major motorways.
The accommodation briefly comprises; hall, open plan lounge, fitted kitchen, double bedroom with built in wardrobe, family bathroom and allocated parking.
The property is in excellent condition, there is Hardwearing Designer Karndean Flooring throughout, except for kitchen area which has ceramic tiles, an electric Shower unit is separate from Central Heating, with shut off isolation feature, a built in Bedroom Wardrobe, offering an ideal storage solution, all blinds and lights fixtures remaining, a highly rated efficient Glow-worm 24Cxi Combi Boiler, regularly serviced annually and all safety certificates available, uPVC windows, double glazing throughout makes this property exceptionally heat efficient coupled with property above and below, private Mailbox upon entrance to the Apartment block.
There is a telephone approved entry system located in the hallway and the block entrance door is visible from the bedroom for added security.
Viewing is highly recommended due to the excellent condition, all of the above and high demand for the property on offer.
Please visit or call to book a viewing 24/7
Lounge
15'4'' x 9'9''
Having a uPVC double glazed window to the side, uPVC double glazed French doors with Juliet balcony, central heating radiator, and Hardwearing Designer Karndean Flooring.
Bedroom
11'4'' x 7'10''
Having a uPVC double glazed window to the rear, fitted wardrobes, central heating radiator and Hardwearing Designer Karndean Flooring
Bathroom
7'10'' x 6'3''
Having a panel bath with a bath mixer filler and electric shower with exceptionally great water pressure, low level WC, pedestal hand wash basin, tiling to splash-backs, main bathroom Double-Panel Double Convector Radiator (central heated), storage/airing cupboard with a mini radiator, extractor fan, Designer Karndean style flooring feature.
Kitchen
9'9'' x 6'2''
Having a uPVC double glazed window to the side, a range of fitted wall and base units with roll top work surfaces over, stainless steel one and half bowl sink and drainer with mixer taps, integrated gas hob and
electric oven with stainless steel hood over, tiling to splash-backs, tiled floor, central heating radiator and Hardwearing Designer Karndean Flooring.
Also Includes Glow-Worm 24Cxi boiler fitted to external wall and well ventilated. Water meter located within the sink cabinet. Gas safety tap located in lower kitchen unit to the right. Standard 60 cm (h) x 60 cm (w) space for washing machine/dryer. Also, space can be accommodated for a 60 cm (h) x 45 cm (w) slimline dishwasher.
Property Location
Marketed by Purplebricks, Head Office
Disclaimer Property descriptions and related information displayed on this page are marketing materials provided by Purplebricks, Head Office. estateagents365.uk does not warrant or accept any responsibility for the accuracy or completeness of the property descriptions or related information provided here and they do not constitute property particulars. Please contact Purplebricks, Head Office for full details and further information.


