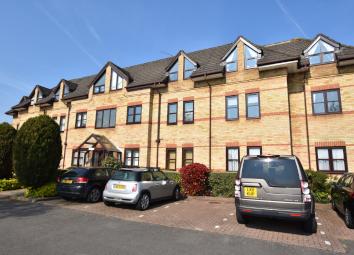Flat for sale in Watford WD25, 2 Bedroom
Quick Summary
- Property Type:
- Flat
- Status:
- For sale
- Price
- £ 255,000
- Beds:
- 2
- Baths:
- 1
- Recepts:
- 1
- County
- Hertfordshire
- Town
- Watford
- Outcode
- WD25
- Location
- The Gables, Garston, Watford WD25
- Marketed By:
- Claytons Estate Agents
- Posted
- 2024-04-21
- WD25 Rating:
- More Info?
- Please contact Claytons Estate Agents on 01923 908893 or Request Details
Property Description
Communal entrance hall Via security entryphone system. Stairs to second floor.
Entrance hall Double door built in airing cupboard housing lagged cylinder with shelving for storage with plumbing for washing machine.
Lounge 14'' 5'" x 10'' 7'" (4.39m x 3.23m) A beautiful, bright toom. Feature light wood style flooring. Double glazed window. Electric radiator.
Lounge
kitchen 7'' 10'" x 6'' 8'" (2.39m x 2.03m) Well fitted with a range of wall and base units and ample worksurfaces. Built in electric oven and hob. Integrated dishwasher. Integrated fridge. Spot lights.
Bedroom 1 10'' 9'" x 9'' 7'" (3.28m x 2.92m) Feature light wood style flooring. Double glazed window. Electric radiator.
Bedroom 2 13'' 3" x 6'' 5" (4.04m x 1.96m) Light wood style flooring. Double glazed window. Electric radiator.
Bathroom Beautifully fitted with panel bath and shower attachment and glass shower screen. Vanity sink unit with cupboards. Low level WC. Tiled. Feature velux window. Light wood style flooring.
Communal gardens Well kept communal gardens laid to lawn.
Lease/service charge/ground rent We understand from the Vendor that the Lease term has 96 years remaining, the Service Charge is approximately £880 pa and the Ground Rent is approximately £200 pa.
Property Location
Marketed by Claytons Estate Agents
Disclaimer Property descriptions and related information displayed on this page are marketing materials provided by Claytons Estate Agents. estateagents365.uk does not warrant or accept any responsibility for the accuracy or completeness of the property descriptions or related information provided here and they do not constitute property particulars. Please contact Claytons Estate Agents for full details and further information.


