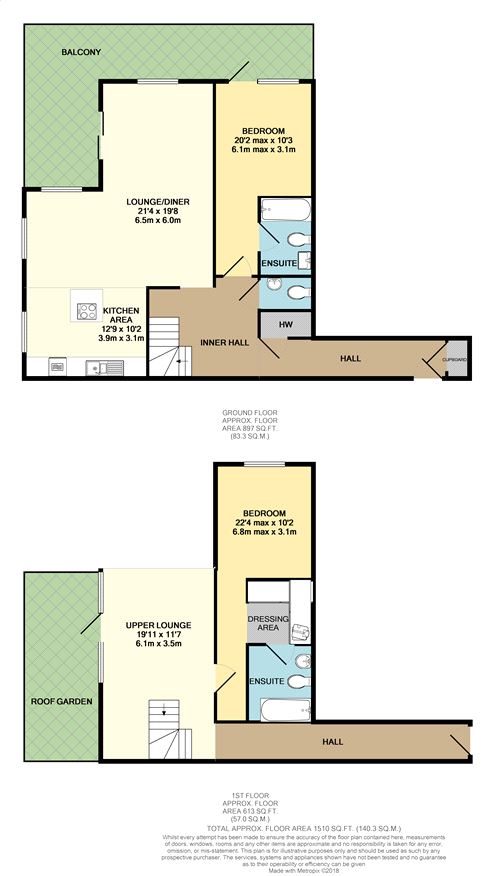Flat for sale in Watford WD18, 2 Bedroom
Quick Summary
- Property Type:
- Flat
- Status:
- For sale
- Price
- £ 575,000
- Beds:
- 2
- County
- Hertfordshire
- Town
- Watford
- Outcode
- WD18
- Location
- Catalonia Apartments, Metropolitan Station Approach, Watford, Hertfordshire WD18
- Marketed By:
- Rouge Property Ltd
- Posted
- 2024-04-04
- WD18 Rating:
- More Info?
- Please contact Rouge Property Ltd on 020 3589 4052 or Request Details
Property Description
Rouge Property are delighted to offer this spacious duplex penthouse situated within a sought after development in Watford. The property is conveniently situated for Watford Grammar and the Watford Metropolitan Line Station, Cassiobury Park. The accommodation comprises: Entrance hallway, cloakroom, open plan lounge/kitchen, corner balcony, terrace, two bedrooms, two bathrooms, mezzanine reception area. And allocated parking for two cars.
Within the development is communal leisure facilities to include: Swimming pool, sauna, steam room, jacuzzi and gym. Viewings come strongly advised through the owners Sole Agents.
Upper Ground Floor
Communal Entrance
Accessed via video entry phone system. Stairs and lift to all floors.
Fourth Floor
Own Front Door
Opening into:
Entrance Hallway
Built in cupboard, second housing boiler and hot water cylinder.
Cloakroom
Wc, wash hand basin.
L-Shaped Bedroom One
20' x 10' 2" (6.10m x 3.10m) Max
Fitted wardrobes, double glazed windows.
En Suite Bathroom
Bath with mixer tap and shower attachment, wash hand basin, wc.
Lounge/Diner
21' 4" x 19' 8" (6.50m x 6.00m)
Double glazed window and door leading to corner balcony.
Kitchen
12' 10" x 10' 2" (3.90m x 3.10m)
range of fitted wall and base cupboards, hob, oven, stainless steel sink with mixer tap, integrated dishwasher, washing machine, tiled floor.
Corner Balcony
Fifth Floor
Upper Lounge
20' x 11' 6" (6.10m x 3.50m)
Double glazed window and door leading onto roof garden area. Second door to access the apartment from the fifth floor.
Bedroom Two
22' 4" x 10' 2" (6.80m x 3.10m) Max
Fitted wardrobes, double glazed windows.
Dressing Room
Fitted wardrobes.
En Suite Bathroom
Bath with mixer tap and shower attachment, wash hand basin set in vanity, wc.
Roof Garden
Exterior
Allocated parking
One space situated within a gated area on lower level and a second space within the developments grounds.
Communal Leisure Faciltiies
On the ground floor there is an Indoor swimming pool with sauna, steam room and jacuzzi. To the first floor there is a gym, 'dance studio' and seating area.
Communal Gardens
There are communal gardens and a children's playground.
Property Location
Marketed by Rouge Property Ltd
Disclaimer Property descriptions and related information displayed on this page are marketing materials provided by Rouge Property Ltd. estateagents365.uk does not warrant or accept any responsibility for the accuracy or completeness of the property descriptions or related information provided here and they do not constitute property particulars. Please contact Rouge Property Ltd for full details and further information.


