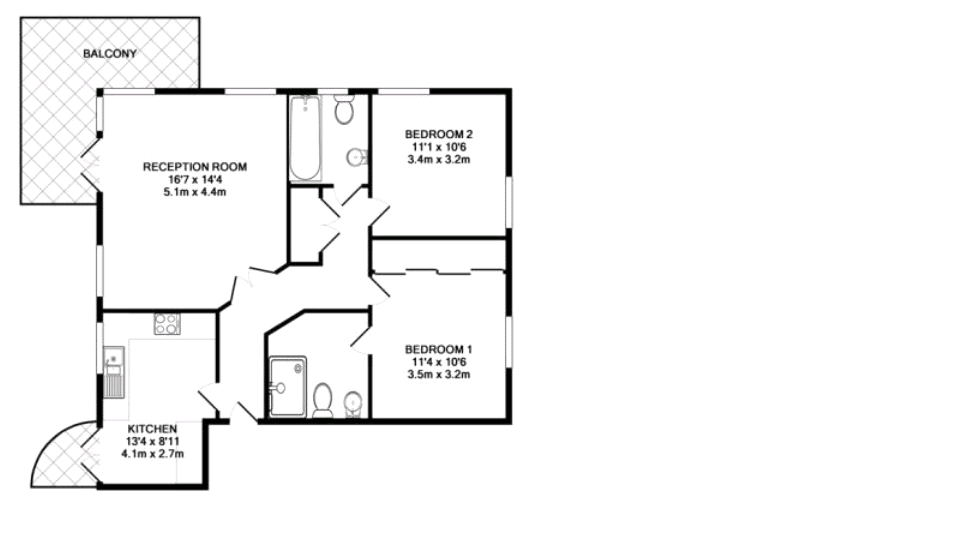Flat for sale in Watford WD18, 2 Bedroom
Quick Summary
- Property Type:
- Flat
- Status:
- For sale
- Price
- £ 385,000
- Beds:
- 2
- Baths:
- 2
- Recepts:
- 1
- County
- Hertfordshire
- Town
- Watford
- Outcode
- WD18
- Location
- Renoir House, Cassio Place, Watford, Hertfordshire WD18
- Marketed By:
- Imagine Property Group Ltd
- Posted
- 2018-11-16
- WD18 Rating:
- More Info?
- Please contact Imagine Property Group Ltd on 01923 588908 or Request Details
Property Description
A seriously classy pad! A two double bedroom top floor apartment built by Linden Homes in 2004, located in Cassio Metro close to highly regarded schools. The accommodation comprises an entrance hallway, two double bedrooms, master with en-suite shower room and fitted wardrobes, family bathroom, spacious open plan living/dining room with high ceilings and French doors opening to balcony and modern fitted kitchen with fitted appliances. This apartment benefits from underfloor heating in both the en-suite shower room and family bathroom. The property is entered via a secure phone entry system and there is allocated parking space.
Entrance Hall Storage cupboard, double radiator, power points.
Kitchen 13'3" x 9' (4.04m x 2.74m). Range of base and eye level units, inset single drai ner stainless steel sink unit with mixer tap, fitted oven, hob, extractor hood, microwave, dishwasher and fridge freezer, wall mounted boiler, double radiator, tiled floor, double glazed window to rear aspect, door to corner balcony.
Lounge 16'6" x 14'2" (5.03m x 4.32m). Double glazed window to front and side aspects, door to garden, two double radiators, TV and phone points, power points.
Bathroom 6'2" x 6'1" (1.88m x 1.85m). Suite comprising panel bath, pedestal wash hand basin, low level WC, wall mounted TV, heated towel rail, fully tiled, spotlights, extractor fan, opaque double glazed window to side aspect.
Bedroom 2 10'9" x 10'4" (3.28m x 3.15m). Double glazed windows to side and rear aspects, double radiator, TV point, power points.
Master Bedroom 10'6" x 10'5" (3.2m x 3.18m). Double glazed window to rear aspect, fitted wardrobes, Tv point, power points.
En Suite 7'6" x 5'5" (2.29m x 1.65m). Walk in shower cubicle, pedestal wash hand basin, low level WC, part tiled walls, tiled floor, heated towel rail, extractor fan, spotlights.
Property Location
Marketed by Imagine Property Group Ltd
Disclaimer Property descriptions and related information displayed on this page are marketing materials provided by Imagine Property Group Ltd. estateagents365.uk does not warrant or accept any responsibility for the accuracy or completeness of the property descriptions or related information provided here and they do not constitute property particulars. Please contact Imagine Property Group Ltd for full details and further information.


