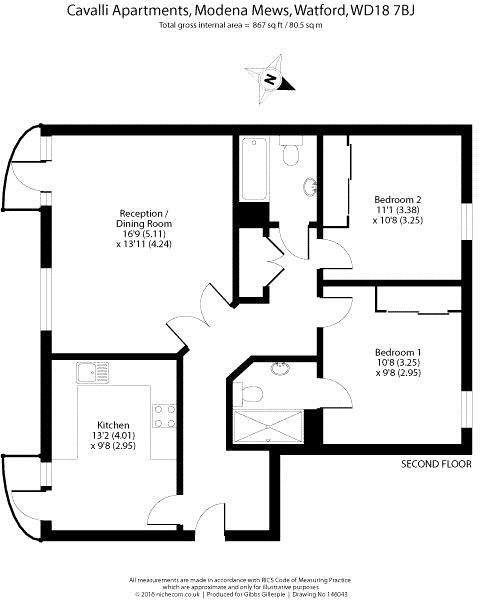Flat for sale in Watford WD18, 2 Bedroom
Quick Summary
- Property Type:
- Flat
- Status:
- For sale
- Price
- £ 410,000
- Beds:
- 2
- Baths:
- 2
- Recepts:
- 1
- County
- Hertfordshire
- Town
- Watford
- Outcode
- WD18
- Location
- Cavalli Apartments, Modena Mews, Watford, Hertfordshire WD18
- Marketed By:
- Imagine Property Group Ltd
- Posted
- 2024-05-12
- WD18 Rating:
- More Info?
- Please contact Imagine Property Group Ltd on 01923 588908 or Request Details
Property Description
A two bedroom, two bathroom top floor apartment on the prestigious Cassio Metro Development, in Cavalli Apartments. The property comes with the added advantage of two private balconies, large vaulted ceilings and separate kitchen area. Located Just off Rickmansworth Road within 0.3 miles of Watford Metropolitan Station and within 0.5 miles of Watford Grammar School For Boys.
Entrance Hall Amtico flooring, built in storage cupboards with shelving, plus additional bespoke built in cupboards with high gloss doors.
Living Room 16'3" x 14'1" (4.95m x 4.3m). Double glazed windows to front aspect and double glazed door leading to South facing balcony, Amtico flooring, TV point, space for dining table, phone and network points.
Balcony South facing balcony overlooking well maintained communal gardens accessed by double glazed doors off the lounge with ample space for outdoor dining furniture.
Kitchen 13'1" x 9'7" (3.99m x 2.92m). Range of modern base and eye level units with granite work tops and surround. A range of integrated Siemans appliances including microwave, oven and electric hob, extractor and splashback, dishwasher, fridge and freezer plus an integral aeg washier dryer, inset spotlighting, tiled flooring, double glazed windows to front aspect and double glazed door to South facing balcony.
Balcony Two
Master Bedroom 10'6" (3.2m) x 10'1" (3.07m) to fitted wardrobes. Amtico flooring, double glazed windows to rear aspect, large fitted wardrobes with built in spotlighting and mirrored sliding doors, radiator, TV, phone and network points.
Ensuite Bathroom Modern three piece white Duravit bathroom suite comprising large shower cubicle with Aqualisa shower, pedestal mounted sink with monobloc mixer tap, low flush WC, mostly tiled walls and tiled floor with under floor heating, shaver point, towel radiator, inset spotlighting, extractor fan.
Bedroom 11'1" x 10'6" (3.38m x 3.2m). Amtico flooring, double glazed windows to rear aspect, radiator, TV, phone and network points.
Bathroom Modern three piece white Duravit bathroom suite, panel enclosed bath with monobloc mixer tap and shower attachment, pedastal mounted sink with monobloc mixer tap, low flush Wc, towel radiator, mostly tiled walls, tiled floor with underfloor heating, inset spotlighting, extractor fan, shaver point, bespoke fitted wall storage with shelving and high gloss doors.
On Site Gym and Pool Residents' only swimming pool, fully equipped gym, spa, sauna, steam room and dance studio. The property also benefits from a dedicated Concierge Service, 24 hour security and CCTV monitoring.
Addtional Infomation A purpose-built development in this highly sought after area of Watford. With well-maintained communal gardens and central green, the development is ideally located for commuters.
Watford Metropolitan Tube Station is adjacent to the development with trains running directly into Baker Street and Moorgate
Watford Junction Mainline Station is about 15 minutes away
Watford Town Centre and The Harlequin Centre are located within walking distance
Good road access to both the M1, M25 and A41
Within the catchment area for Watford Grammar School for Boys, the development comprises apartments and houses, providing a lovely environment for single people and families with childrens play area. The development also offers its residents access to a concierge service, indoor swimming pool and gym complex.
The location also benefits from its close proximity to the historic Cassiobury Park: The largest public open space in Watford comprising of over 190 acres (77 hectares) of green space stretching from Watford town centre to woodland and countryside to the west of the town situated next to The Grand Union canal.
The park contains a wide variety of sports facilities, attractions for children and parts of the park are designated as a Local Nature Reserve. Cassiobury Park is one of Watfords most popular attractions receiving around 800,000 visits per year and hosting a number of popular sporting and entertainment events.
Property Location
Marketed by Imagine Property Group Ltd
Disclaimer Property descriptions and related information displayed on this page are marketing materials provided by Imagine Property Group Ltd. estateagents365.uk does not warrant or accept any responsibility for the accuracy or completeness of the property descriptions or related information provided here and they do not constitute property particulars. Please contact Imagine Property Group Ltd for full details and further information.


