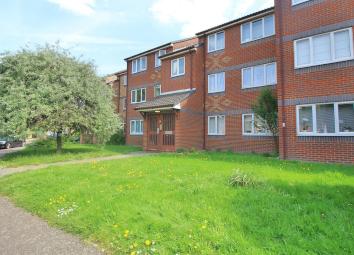Flat for sale in Waltham Cross EN8, 2 Bedroom
Quick Summary
- Property Type:
- Flat
- Status:
- For sale
- Price
- £ 249,995
- Beds:
- 2
- Baths:
- 1
- Recepts:
- 1
- County
- Hertfordshire
- Town
- Waltham Cross
- Outcode
- EN8
- Location
- Eleanor Way, Waltham Cross, Herts EN8
- Marketed By:
- Kings Group - Cheshunt
- Posted
- 2024-04-01
- EN8 Rating:
- More Info?
- Please contact Kings Group - Cheshunt on 01992 800357 or Request Details
Property Description
**brand new lease upon completion**
Kings Group - Cheshunt are pleased to offer this two bedroom apartment which is located within walking distance of Waltham Cross Mainline Station, which offers fast links into London Liverpool Street with connections to the Victoria Line (underground) at Tottenham Hale. The property is also conveniently positioned for local shops, amenities and other good transport links. In our opinion this property would make an ideal first time or investment purchase. The accommodation comprises lounge, fitted kitchen, two bedrooms and bathroom. The property also benefits from having a security entry phone system, communal gardens and a private car park. Internal viewing is recommended - to avoid disappointment, call us to book an appointment.
Entrance Hallway
Airing cupboard, security entry phone system, electric heater, power points, real wood flooring. Doors to
Lounge (5.49m x 3.05m (18'19 x 10'57))
UPVC double glazed window to rear aspect, coving to ceiling, electric heater, telephone point, power points, real wood flooring.
Fitted Kitchen (2.44m x 2.13m (8'17 x 7'53))
UPVC double glazed window to rear aspect, range of base and eye level units with roll top work surfaces, electric hob, electric oven, tiled splash backs, stainless steel sink and drainer unit with mixer tap, space for fridge freezer, plumbing for washing machine, extractor fan, power points, tiled flooring.
Bedroom One (4.17m x 2.44m (13'08 x 8'37))
UPVC double glazed window to front aspect, electric heater, telephone point, power points.
Bedroom Two (3.05m x 1.52m (10'74 x 5'74))
UPVC double glazed window to front aspect, fitted wardrobes, electric heater, power points.
Bathroom
Three piece bathroom suite comprising panel enclosed bath with mixer tap and shower attachment, pedestal wash hand basin, low level WC, part tiled walls, extractor fan, built in storage cupboard, tiled flooring.
Additional Information
Security entry phone system, communal gardens, private car park.
Property Location
Marketed by Kings Group - Cheshunt
Disclaimer Property descriptions and related information displayed on this page are marketing materials provided by Kings Group - Cheshunt. estateagents365.uk does not warrant or accept any responsibility for the accuracy or completeness of the property descriptions or related information provided here and they do not constitute property particulars. Please contact Kings Group - Cheshunt for full details and further information.


