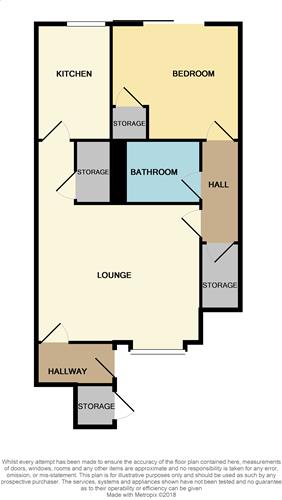Flat for sale in Walsall WS3, 1 Bedroom
Quick Summary
- Property Type:
- Flat
- Status:
- For sale
- Price
- £ 70,000
- Beds:
- 1
- Baths:
- 1
- Recepts:
- 1
- County
- West Midlands
- Town
- Walsall
- Outcode
- WS3
- Location
- Holden Crescent, Walsall WS3
- Marketed By:
- Belvoir - Cannock
- Posted
- 2018-12-29
- WS3 Rating:
- More Info?
- Please contact Belvoir - Cannock on 01543 748962 or Request Details
Property Description
*recently extended 150 year lease* Belvoir are delighted to announce to market this fantastic investment opportunity as this deceptively spacious (see floorplan) one bedroom ground floor flat in a popular residential area. The property currently offers of rental yield in excess of 7.5%, is to be sold with no upward chain and with local amenities, transport routes and schools close by would make a perfect home. The property is very well cared for and briefly benefits from an entrance hallway, lounge, modern kitchen, modern bathroom, large bedroom, a communal front and rear garden and very generous storage spaces found throughout. With a recent gas safety certificate the property is ready to add to the rental market or to be made a perfect home.
Entrance Hallway
With space for relevant hallway furniture such as a shoe rack, small storage cupboard or coat hangers, the space keeps the property private whilst offering an convenient entrance space.
Lounge (4.14m x 3.58m (13'7 x 11'9))
A large room entered immediately via entrance hallway whilst providing access to kitchen, storage space and side hallway. The room overlooks the property front via a double glazed window with a feature fireplace to side, electrical points surrounding the room and central light fitting on the ceiling.
Kitchen (1.75m x 3.96m (5'9 x 13'0))
A modern kitchen benefiting from a range of wall and base units throughout, a double electric oven with boosted electric hob points above, a double glazed window overlooking property rear and communal garden with stainless steel sink bowl and drainer, roll top work surfaces, space for relevant kitchen appliances and a central light fitting to ceiling.
Side Hallway
Accessed from lounge providing access to another storage space, bathroom and bedroom.
Bathroom
A light and modern bathroom suite benefiting from a bath/shower unit to side, low level flush WC and hand sink basin whilst being tiled throughout.
Bedroom (2.84m x 3.96m (9'4 x 13'0))
A spacious bedroom overlooking the property rear and communal gardens via a double glazed sliding patio door with storage space to the room front, multiple electric points surrounding with central light fitting above.
Exterior
A well kept communal garden is found to the property rear stretching the length of the block with a small paved area for personal use.
Property Location
Marketed by Belvoir - Cannock
Disclaimer Property descriptions and related information displayed on this page are marketing materials provided by Belvoir - Cannock. estateagents365.uk does not warrant or accept any responsibility for the accuracy or completeness of the property descriptions or related information provided here and they do not constitute property particulars. Please contact Belvoir - Cannock for full details and further information.


