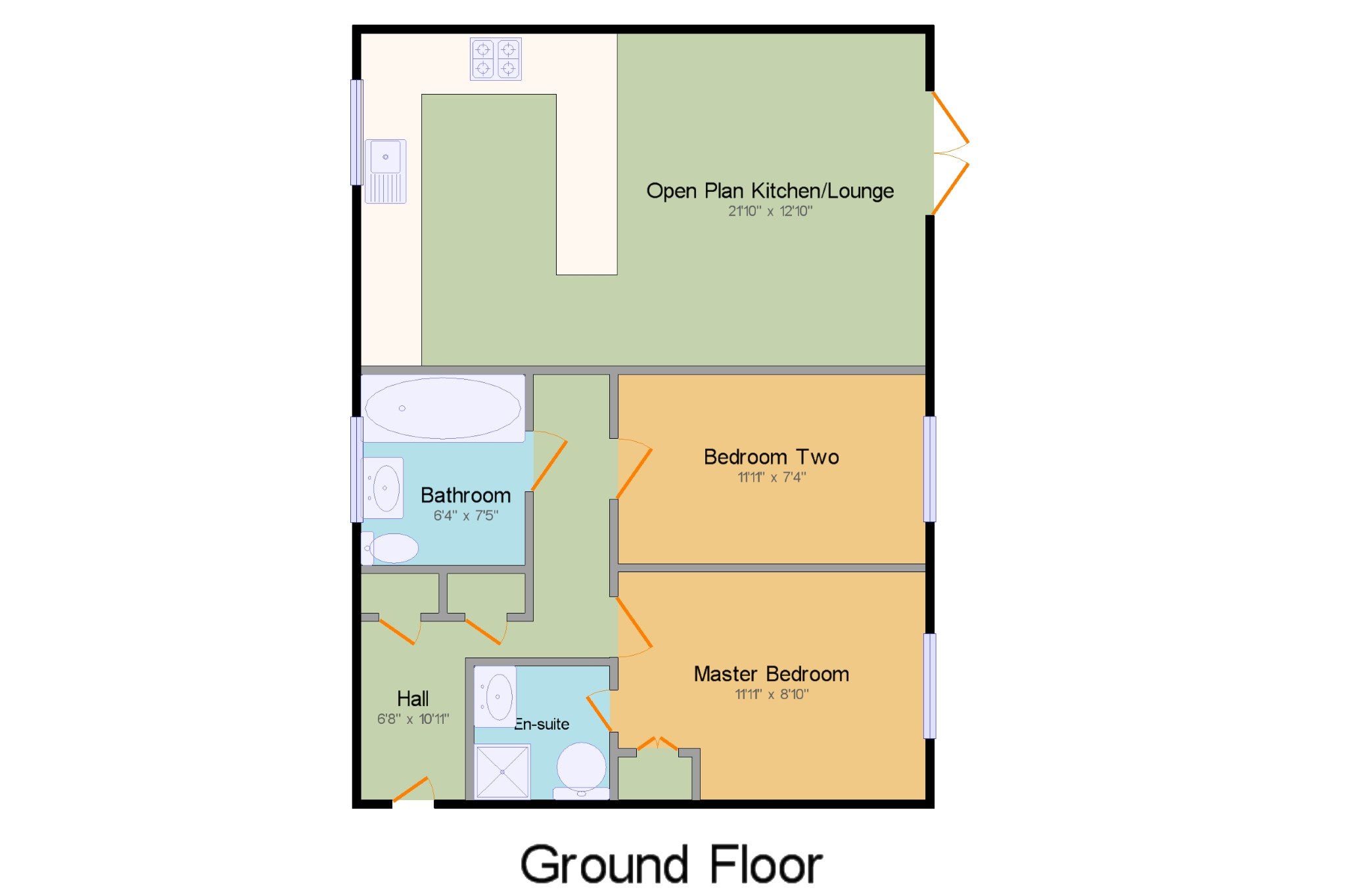Flat for sale in Walsall WS2, 2 Bedroom
Quick Summary
- Property Type:
- Flat
- Status:
- For sale
- Price
- £ 90,000
- Beds:
- 2
- Baths:
- 1
- Recepts:
- 1
- County
- West Midlands
- Town
- Walsall
- Outcode
- WS2
- Location
- Merton Way, Pleck, Walsall WS2
- Marketed By:
- Bairstow Eves - Walsall Sales
- Posted
- 2024-04-04
- WS2 Rating:
- More Info?
- Please contact Bairstow Eves - Walsall Sales on 01922 312791 or Request Details
Property Description
Internal viewing is essential of this well presented second floor apartment on Merton Way in Pleck Walsall. The property is approached by communal hallway with staircase to the property. Inside the accommodation comprises of hallway with storage cupboards, master bedroom with fitted wardrobe and en suite shower room. Bedroom two, bathroom, open plan lounge/kitchen with french doors to front, kitchen area with wall mounted cupboards and base units, built in hob, oven and extractor. The property benefits from double glazing and central heating. Outside to the rear single garage and allocated parking.
Second Floor Apartment Situated In Pleck Walsall
Two Bedrooms, En Suite To Master And Bathroom
Open Plan Lounge With Fitted Kitchen
Allocated Parking And Garage
Internal Viewing Is Essential
Approach x . Entered by communal door with staircase to:
Hall x . Two storage cupboards, radiator and further doors to:
Master Bedroom11'11" x 8'10" (3.63m x 2.7m). Double glazed window to front, fitted wardrobe, radiator and further door to:
En-suite x . Low level wc, pedestal hand wash basin, shower cubicle and tiling to splash backs
Open Plan Kitchen/Lounge21'10" x 12'10" (6.65m x 3.91m). Double glazed french doors to front, lounge area, radiator to wall, kitchen with double glazed window to rear, a range of wall mounted cupboards in a gloss style, work surfaces incorporating sink and drainer, space for appliances, built in hob, oven and extractor.
Bedroom Two11'11" x 7'4" (3.63m x 2.24m). Double glazed window to front
Bathroom x . Double glazed window to rear, low level wc, pedestal hand wash basin, panelled bath and tiling to splash backs
Outside x . Allocated parking space
Garage x . To the rear of the property with up and over door
Property Location
Marketed by Bairstow Eves - Walsall Sales
Disclaimer Property descriptions and related information displayed on this page are marketing materials provided by Bairstow Eves - Walsall Sales. estateagents365.uk does not warrant or accept any responsibility for the accuracy or completeness of the property descriptions or related information provided here and they do not constitute property particulars. Please contact Bairstow Eves - Walsall Sales for full details and further information.


