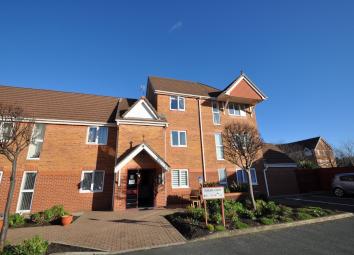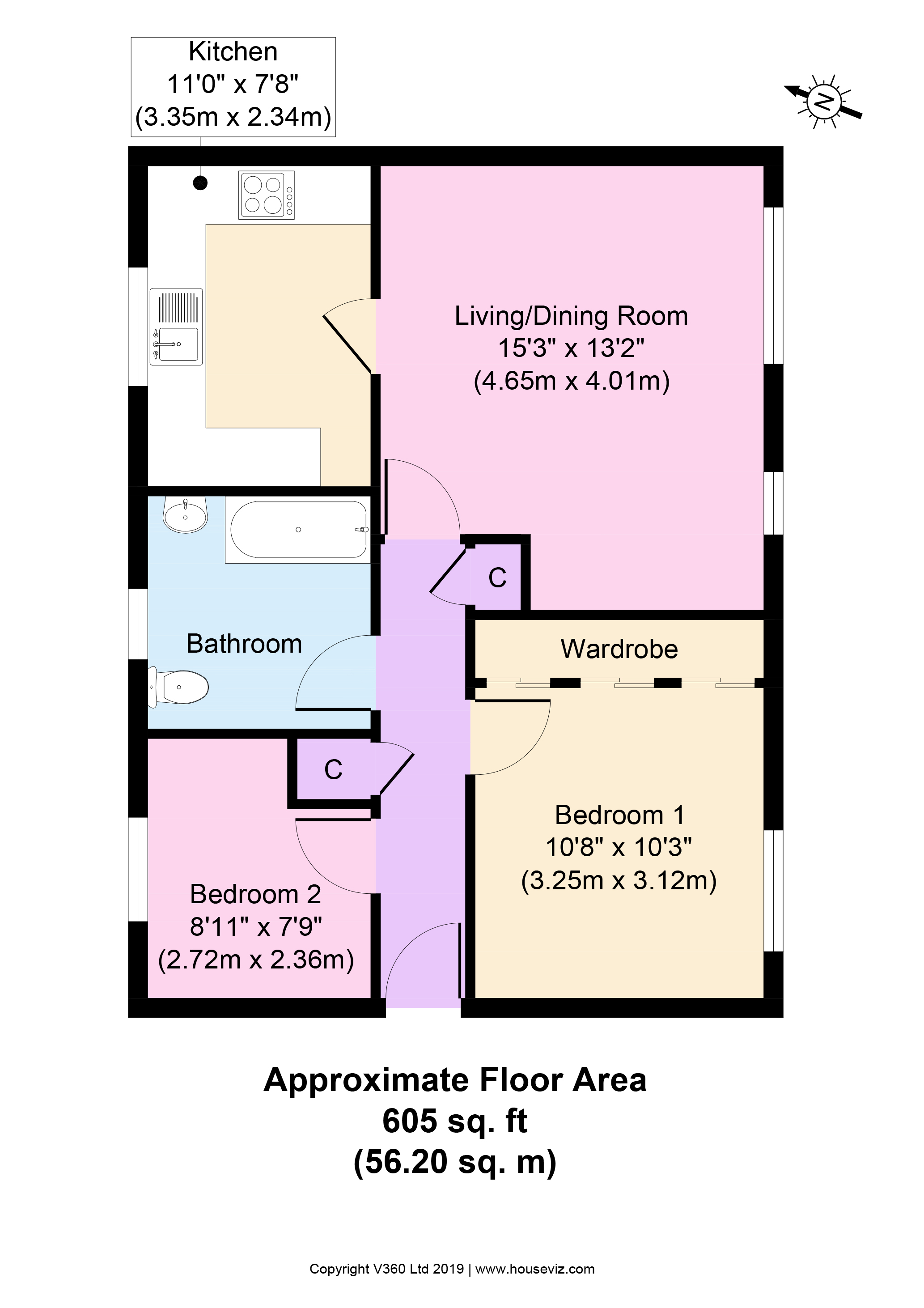Flat for sale in Wallasey CH45, 2 Bedroom
Quick Summary
- Property Type:
- Flat
- Status:
- For sale
- Price
- £ 123,950
- Beds:
- 2
- Baths:
- 1
- Recepts:
- 1
- County
- Merseyside
- Town
- Wallasey
- Outcode
- CH45
- Location
- Dunlins Court, Wallasey CH45
- Marketed By:
- Harper & Woods
- Posted
- 2024-04-27
- CH45 Rating:
- More Info?
- Please contact Harper & Woods on 0151 382 7673 or Request Details
Property Description
What a lovely apartment in a great location! This wonderful two bedroom ground floor flat is set within a popular purpose built block and is well presented with a modern feel throughout. Having well-kept communal gardens and allocated parking bay, this apartment really does tick a lot of boxes! An ideal purchase for someone looking to get on the property ladder or someone wanting a quick downsize as it is being sold with no ongoing chain. Set in a superb location just a stone's throw from the promenade and Harrison Park, meaning it is not far from the amenities in both New Brighton and Wallasey Village including handy shops, frequent public transport services and commuter links. Interior: Communal entrance, inner hallway, living/dining room, well planned kitchen, two bedrooms and tastefully refitted bathroom. Complete with double glazing and gas central heating radiator. Exterior: Aforementioned allocated bay parking and communal gardens. Viewing is essential.
Communal entrance Pleasant and secure intercom communal entrance with stairs to all floors. Inner hardwood entrance door opening into:
Inner hallway Tastefully decorated hallway with intercom, electric consumer unit and central heating radiator. Plus handy storage cupboards. Doors into:
Living/dining room 15' 03" x 13' 02" (4.65m x 4.01m) Great for both relaxing in and having family meal times. Two uPVC double glazed windows to front elevation which brings in the afternoon sun. Television point, telephone point and dimmer light switch. Two central heating radiators and heating thermostat.
Further view
further view
further view
well planned kitchen 11' 0" x 7' 08" (3.35m x 2.34m) Well planned kitchen having a range of fitted base and wall units with roll edge work surfaces and tiled splash backs. Sink and drainer with mixer tap over sitting below uPVC double glazed window to rear elevation. Inset four ring gas hob with extractor above and oven below. Wall mounted boiler, central heating radiator and laminate flooring
further view
bedroom one 10' 03" x 10' 08" (3.12m x 3.25m) uPVC double glazed window to front elevation. Central heating radiator and full length fitted wardrobes with sliding mirrored doors.
Further view
bedroom two 8' 11" x 7' 09" (2.72m x 2.36m) uPVC double glazed window to rear elevation with central heating radiator.
Further view
refitted bathroom Tastefully re-fitted bathroom suite comprising panel bath with shower attachment over, low level WC and pedestal wash basin with mirrored vanity unit above. UPVC double glazed frosted window to rear elevation. Shaver point, central heating radiator and ceiling spotlight. Part tiled walls and tiled flooring.
Exterior Well-kept communal gardens with allocated parking bay and bin stores.
Further view
further view
further view
location Dunlins Court can be found off Redcap Close, which is off Smugglers Way, a turning off Sandcliffe Road approx. 1.5 miles driving distance from our Liscard office.
Property Location
Marketed by Harper & Woods
Disclaimer Property descriptions and related information displayed on this page are marketing materials provided by Harper & Woods. estateagents365.uk does not warrant or accept any responsibility for the accuracy or completeness of the property descriptions or related information provided here and they do not constitute property particulars. Please contact Harper & Woods for full details and further information.


