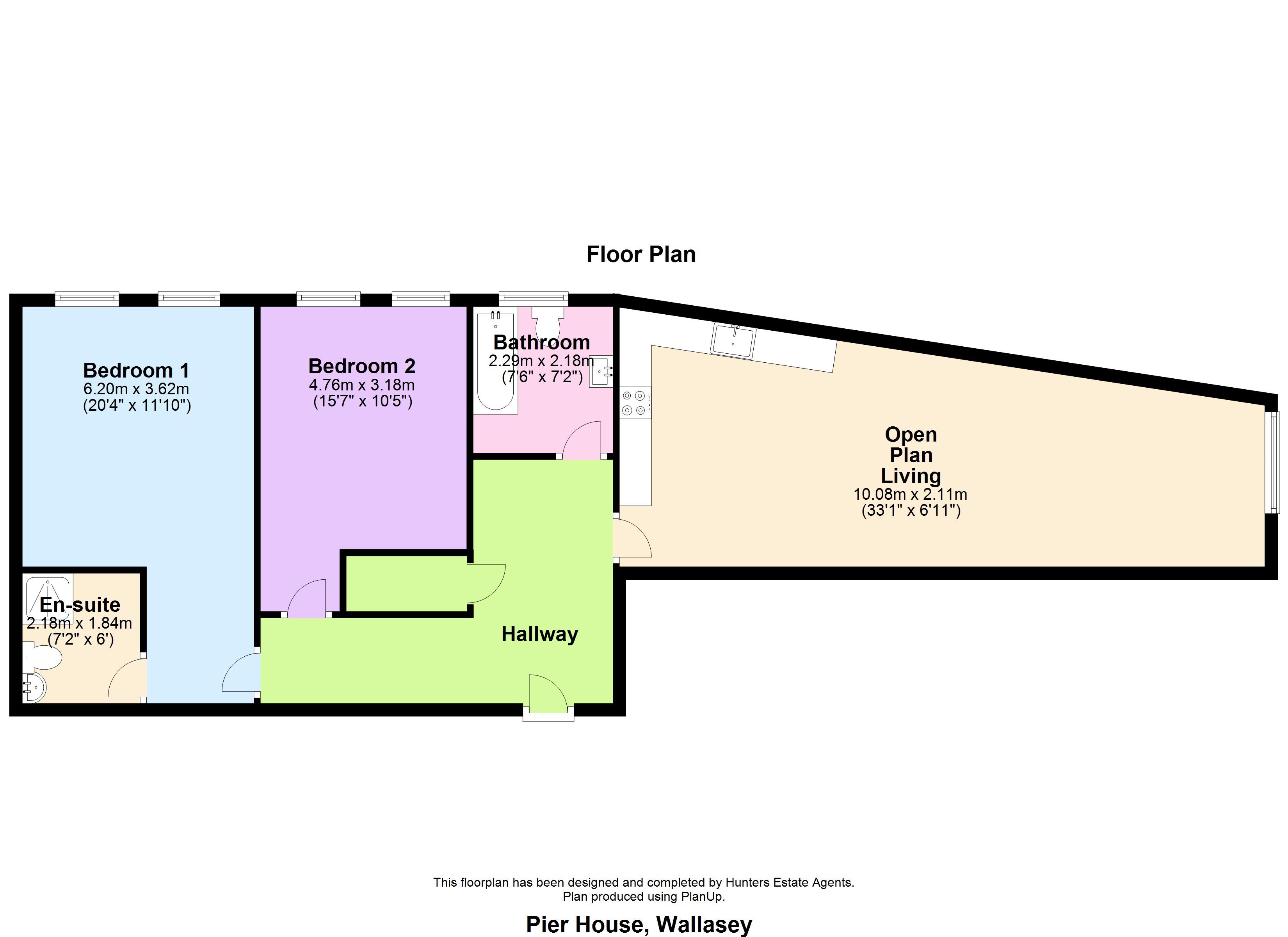Flat for sale in Wallasey CH45, 2 Bedroom
Quick Summary
- Property Type:
- Flat
- Status:
- For sale
- Price
- £ 160,000
- Beds:
- 2
- County
- Merseyside
- Town
- Wallasey
- Outcode
- CH45
- Location
- Pier House, New Brighton CH45
- Marketed By:
- Hunters - Wallasey Sales
- Posted
- 2024-04-27
- CH45 Rating:
- More Info?
- Please contact Hunters - Wallasey Sales on 0151 382 7670 or Request Details
Property Description
A superb ground floor apartment in an iconic building and set right on the promenade and therefore well placed for the fantastic range of services and amenities available at Marine Point, not to mention the new Victorian Quarter which can be found just up the road, Hunters are delighted to offer for sale this superb ground floor two bedroom apartment. Found on the ground floor of the stunning Pier House, formerly known as the Chelsea Reach, the well appointed and well planned accommodation briefly comprises of the hallway, open plan living room and kitchen, two bedrooms and two bathrooms. The property benefits from double glazing and gas central heating and comes with an allocated parking space. For the commuter there are good transport links nearby including excellent rail and bus services serving Liverpool and the rest of the Wirral. The M53 motorway is also just a short drive away with links to Manchester and Chester. Viewing is highly recommended. EPC rating C.
Entrance
Communal entrance door with intercom system leads to the personal entrance door to the flat. Hallway with solid wood flooring, intercom, radiator and doors off too;
open plan living area
10.08m (33' 1") x
With double glazed window to the side aspect with river views, two radiators, solid wood flooring. Modern fitted kitchen with matching wall and base units fitted with stainless steel handles, black granite work surfaces, inset single bowl sink with mixer tap, gas hob with electric oven below and extractor above, integrated washing machine, dishwasher and fridge freezer, tiled splash back and ceiling spotlights.
Bedroom one
6.20m (20' 4") x 3.63m (11' 11")
Two double glazed windows to the rear aspect, radiator and door too;
en-suite
2.18m (7' 2") x 1.84m (6' 0")
Tiled floor, shower enclosure with mains operated shower, modern unit housing wash basin and toilet, wall mirror, shaving point and stainless steel ladder style radiator.
Bedroom two
4.70m (15' 5") x 3.18m (10' 5")
With two upvc double glazed windows to the rear aspect, radiator and laminate flooring.
Bathroom
2.29m (7' 6") x 2.18m (7' 2")
With upvc double glazed window to the side aspect, stainless steel ladder style radiator, bathroom suite comprising; bath, with twin head mains operated shower above, glass screen, wash basin set in a white high gloss base unit and a close coupled toilet, part tiled walls, tiled flooring and recessed spotlights in the ceiling.
Parking
Allocated parking space at the front of the property.
Property Location
Marketed by Hunters - Wallasey Sales
Disclaimer Property descriptions and related information displayed on this page are marketing materials provided by Hunters - Wallasey Sales. estateagents365.uk does not warrant or accept any responsibility for the accuracy or completeness of the property descriptions or related information provided here and they do not constitute property particulars. Please contact Hunters - Wallasey Sales for full details and further information.


