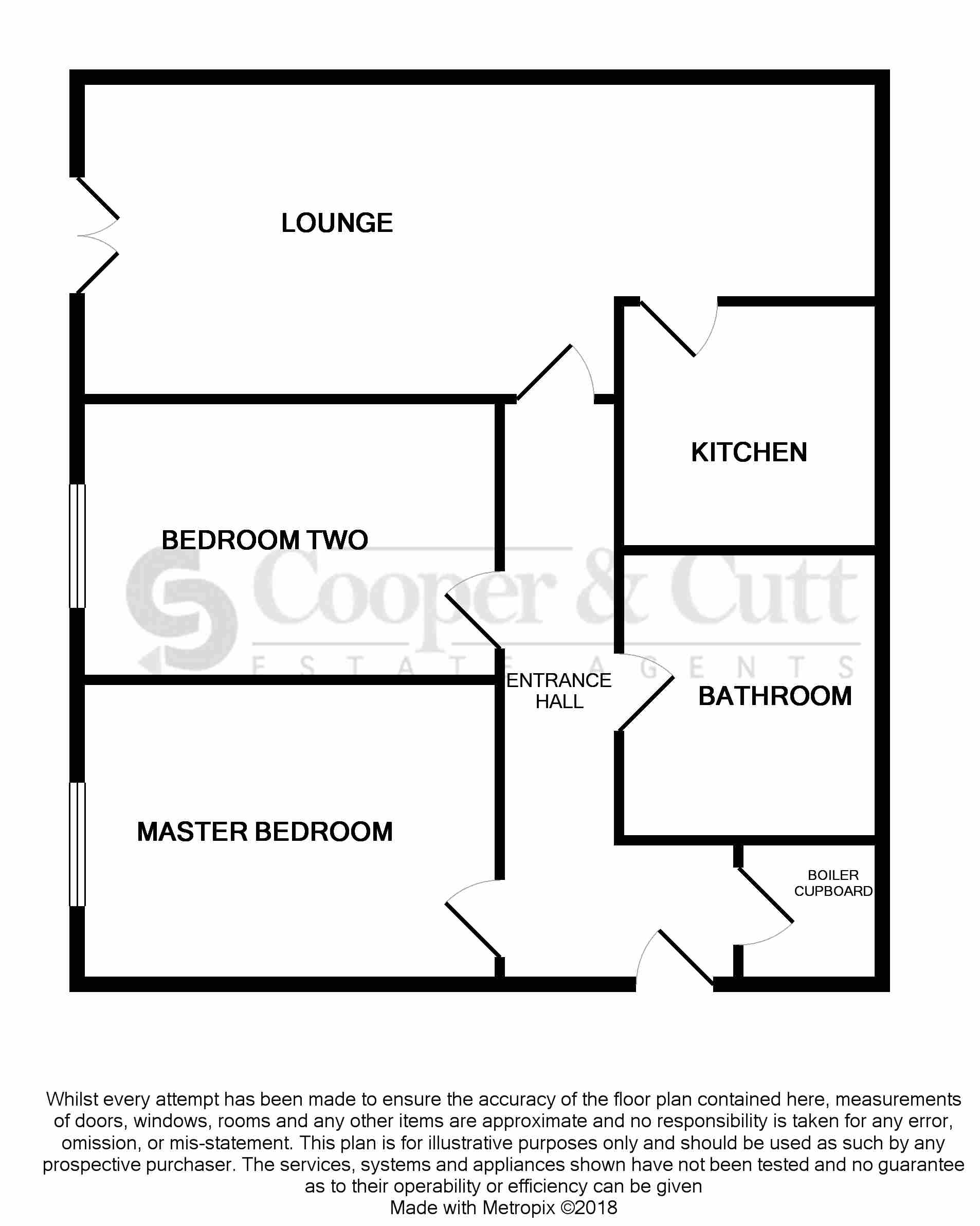Flat for sale in Wakefield WF1, 2 Bedroom
Quick Summary
- Property Type:
- Flat
- Status:
- For sale
- Price
- £ 89,500
- Beds:
- 2
- Baths:
- 1
- Recepts:
- 1
- County
- West Yorkshire
- Town
- Wakefield
- Outcode
- WF1
- Location
- The Pinnacle, Ings Road, Wakefield WF1
- Marketed By:
- Cooper and Cutt
- Posted
- 2024-04-12
- WF1 Rating:
- More Info?
- Please contact Cooper and Cutt on 01924 732003 or Request Details
Property Description
We are pleased to bring to the open market this priced to sell two double bedroom third floor apartment situated in the heart of Wakefield City Centre within easy reach of Westgate & Kirkgate Railway Stations.
The property is currently rented out on an Assured Shorthold Tenancy providing an instant return on your money if buying for an investment purpose.
Accommodation comprises of entrance hall, boiler cupboard, two double bedrooms, bathroom/WC with four piece suite, lounge/diner with Juliette balcony and a compact kitchen. One permit parking space. Electric heating. PVCu double glazing. Lifts to all floors as well as stairs. Intercom entry phone. Intruder alarm system. Communal car park CCTV system.
Entrance hall Electric night storage heater. Intruder alarm controls. Intercom phone system. LED ceiling lights with motion sensors.
Cylinder cupboard Free standing electric hot water cylinder with off peak and booster setting. Mains electric rcd fuse board.
Master bedroom 13' 6" x 9' 8" (4.12m x 2.95m) Double glazed window unit. Fitted curtain pole and curtains. Electric slim line heater. LED ceiling light.
Bedroom two 13' 6" x 8' 10" (4.12m x 2.70m) Double glazed window unit. Fitted curtain pole and curtains. Electric slim line heater. LED ceiling light.
Bathroom 8' 3" x 9' 2" (2.52m x 2.81m) White four piece suite of panelled bath, wash basin on glass unit, WC and shower cubicle with shower. Tiled floor and half tiled walls. Shower attachment from the bath taps also. Fitted mirror. Vent axia extraction system. Electric heated towel rail.
Lounge area 17' 3" x 10' 2" (5.28m x 3.11m) Juliette balcony with patio doors. Fitted curtain pole and curtains. Electric night storage heater. LED ceiling lights.
Dining area 8' 4" x 7' 1" (2.56m x 2.18m) Open plan with the lounge with space for a dining table and access to the kitchen.
Kitchen 7' 9" x 7' 10" (2.38m x 2.40m) Modern but compact kitchen with oak style units and dark coloured worktops incorporating Indesit oven, hob, extractor hood, microwave and fridge/freezer with space for a washer. Vinyl tiled flooring. Vent axia extraction system. Stainless steel sink unit. Ceiling light.
Outside One permit parking space (not allocated). Car park CCTV system.
Leasehold charges The current service charge is £1,096.15 per annum payable over 12 instalments with the current ground rent charge being £330.96 per annum.
The lease was granted for 125 years from 30 October 2006.
The service charge includes
•Pinnacle Building Insurance
•Landscape Maintenance,
•Cleaning,
•Window Cleaning
•Lift Maintenance
•Fire Equipment Maintenance
•General Repairs & Maintenance
•Engineering Insurance,
•Audit Fee
•Management Fee
•Redecoration
•Reserve Fund
tenancy details
Property Location
Marketed by Cooper and Cutt
Disclaimer Property descriptions and related information displayed on this page are marketing materials provided by Cooper and Cutt. estateagents365.uk does not warrant or accept any responsibility for the accuracy or completeness of the property descriptions or related information provided here and they do not constitute property particulars. Please contact Cooper and Cutt for full details and further information.


