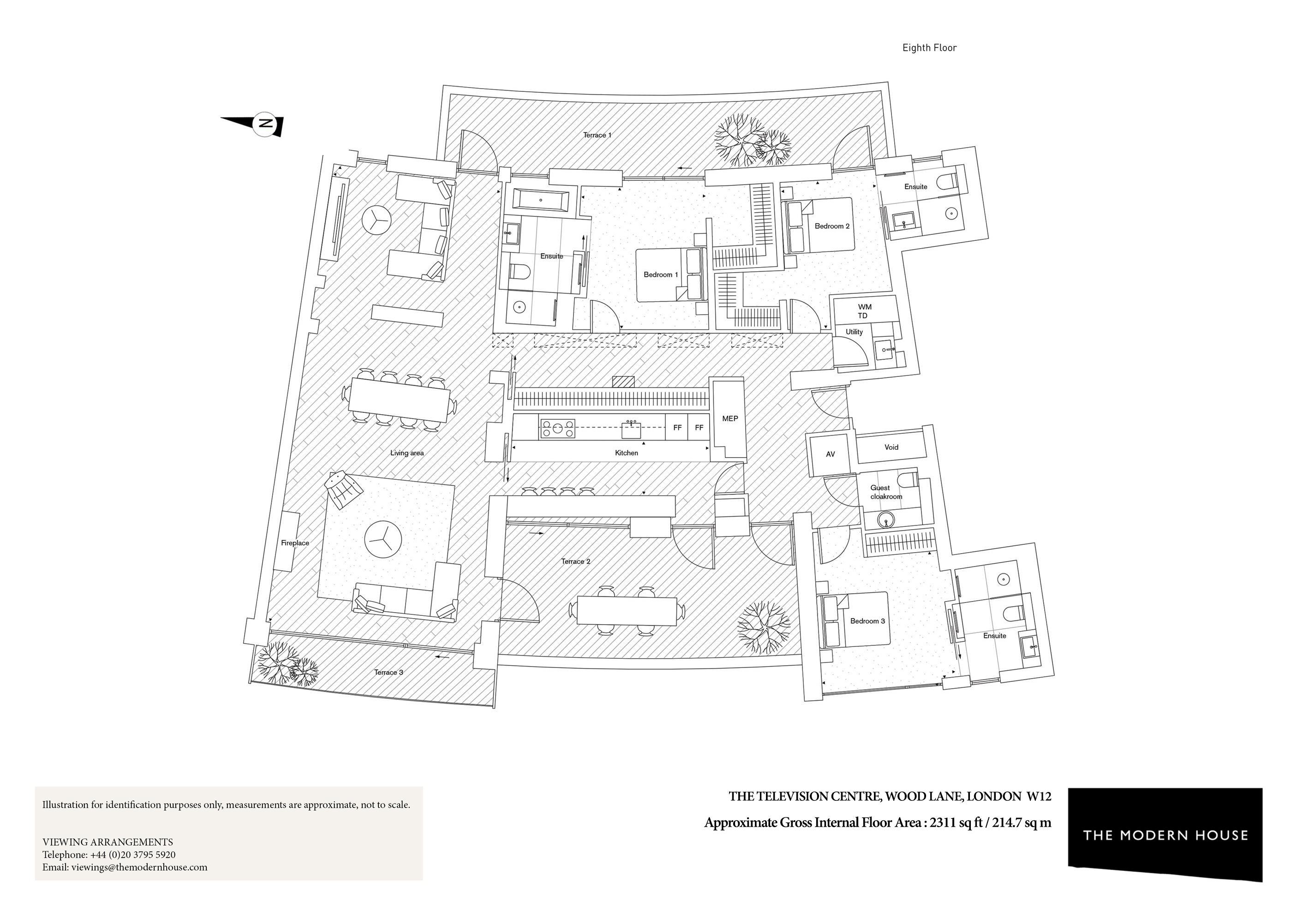Flat for sale in W12, 3 Bedroom
Quick Summary
- Property Type:
- Flat
- Status:
- For sale
- Price
- £ 4,000,000
- Beds:
- 3
- County
- Town
- Outcode
- W12
- Location
- Television Centre, Wood Lane, London W12
- Marketed By:
- The Modern House
- Posted
- 2024-04-18
- W12 Rating:
- More Info?
- Please contact The Modern House on 020 3328 6556 or Request Details
Property Description
This remarkable three-bedroom penthouse apartment, with three terraces, can be found on the eighth floor of Television Centre’s Crescent. It was built to a design by ahmm, lead architects on the award-winning reinvention of the Grade-ii listed site, with interiors by architectural designer Fran Hickman.
A landmark piece of modern architecture, Television Centre was the home of the bbc for over fifty years, until its relocation in 2012. The newly built Crescent follows the circular form of the Grade-ii listed Helios building, and provides a boundary around the existing building, with views of the private gardens between them, and Hammersmith Park to the west.
This particular apartment belongs to the ‘Architects’ Series’, one of nine in The Crescent, each individually designed by an architecture practice alongside lead designers ahmm. Coffey Architects, Haptic and Piercy and Co were the three chosen to work on selected apartments and have contributed a unique treatment of light, materiality and layout for each space.
Internal accommodation extends to approximately 2,214 sq ft and is arranged in an open, lateral plan. At its centre is the kitchen, by Molteni&C and Dada, with appliances by Miele. A long walnut bar looks out through floor-to-ceiling glazing, onto a large sky garden and far-reaching westerly views beyond. An adjacent gallery, bathed in light from a series of roof lights, allows the kitchen to be closed when necessary, retaining a primary route between the two front bedrooms and the living space.
The gallery leads to an expansive reception space, opening through a sliding-pocket door to a central dining area that serves as a division between the formal and informal living areas. There is access to separate terraces at both aspects. The larger of the terraces looks inward over the enclosed communal gardens and is shared by one of the bedrooms.
All three bedrooms have built-in wardrobes and en-suite bath or shower rooms. From the entrance hall there is access to a guest WC and a separate utility room with terrazzo worktop. With the exception of the bedrooms, bathrooms and kitchen, flooring is engineered oak throughout.
Television Centre is at the centre of an exciting regeneration of the area, with the opening of independent restaurants such as Kricket and the new Soho House members’ club, White City House. Also nearby is White City Place, a creative campus with restaurants, shops and museums, and the new home to rca’s Schools of Communication, Humanities, and Architecture.
Residents of Television Centre enjoy a range of brilliantly executed amenities, including access to the Soho House gym, a private cinema, 24-hour concierge, and an excellent residents’ lounge with work and meeting spaces.
Tenure: Leasehold
Lease Length: Approx. 975 years
Service Charge: Approx. £14,500 per annum
Ground Rent: Approx. £1,000 per annum
Property Location
Marketed by The Modern House
Disclaimer Property descriptions and related information displayed on this page are marketing materials provided by The Modern House. estateagents365.uk does not warrant or accept any responsibility for the accuracy or completeness of the property descriptions or related information provided here and they do not constitute property particulars. Please contact The Modern House for full details and further information.


