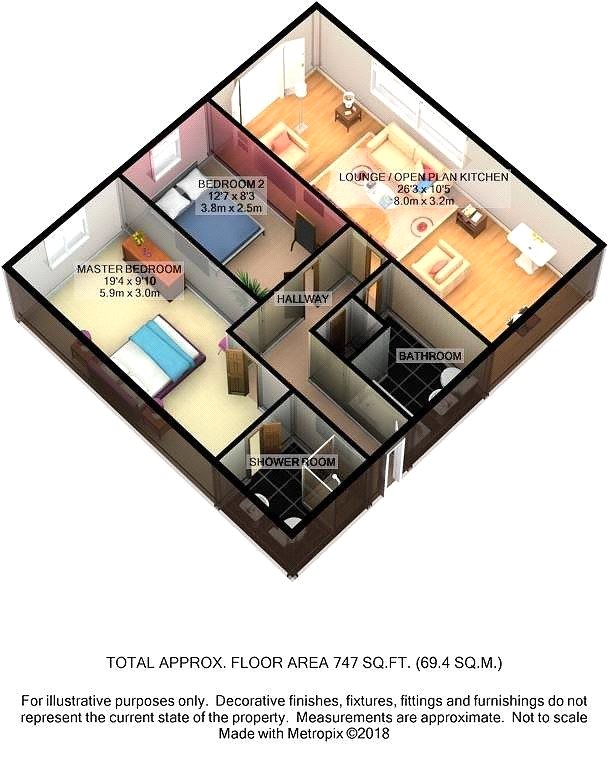Flat for sale in Upminster RM14, 2 Bedroom
Quick Summary
- Property Type:
- Flat
- Status:
- For sale
- Price
- £ 400,000
- Beds:
- 2
- Baths:
- 2
- Recepts:
- 1
- County
- Essex
- Town
- Upminster
- Outcode
- RM14
- Location
- Batchelor Court, Upminster Road, Upminster RM14
- Marketed By:
- Balgores
- Posted
- 2024-05-08
- RM14 Rating:
- More Info?
- Please contact Balgores on 01708 573048 or Request Details
Property Description
Constructed in 2018 and being offered with the added advantage of no onward chain is this luxury top floor two bedroom apartment. The property is situated just 0.1 miles from Upminster Bridge District Line station and 0.7 miles from Upminster c2c & District Line station providing easy access into London Fenchurch Street. The property comprises of an open plan lounge/kitchen with a full range of domestic appliances, master bedroom with en-suite, further double bedroom and modern bathroom/wc. The property also offers gas central heating, double glazing, TV points, communal garden, Juliette balcony, one allocated parking space, video entry system, modern fitted wardrobes to both bedrooms and modern interior throughout. The property also offers quick access to both Upminster and Hornchurch Town Centres.
Lease Remaining: 124 years approx. Unexpired.
Service Charges: £1,101.41 approx. Per annum.
Ground Rent: £300 approx. Per annum.
Video Entry System To Communal Entrance Hall
Stairs leading to top floor.
Entrance Door To Entrance Hall
Wall mounted video entry system, built-in storage cupboard housing Ideal gas boiler and Bosch washing machine to remain, radiator, smooth ceiling with inset spotlights, doors to accommodation.
Master Bedroom
19'5 x 9'10 into wardrobe reducing to 6'9.
Double glazed window to front, built-in full length wardrobes to side with sliding doors, radiator, smooth ceiling and inset spotlights, door to:
En-Suite
Suite comprising: Corner shower cubicle with wall mounted shower, inset wash hand basin with mixer tap, integrated low level wc with push flush. Heated towel rail, wall mounted mirror, tiled flooring, complementary tiling, smooth ceiling with inset spotlights, extractor fan.
Bedroom Two
12'7 x 8'6.
Double glazed window to front, built-in wardrobes to rear with sliding doors to remain, radiator, smooth ceiling.
Family Bathroom/wc
White suite comprising: P-shaped panelled bath with glazed guard and wall mounted shower, wash hand basin with mixer tap, integrated wc with push flush. Heated towel rail, wall mounted mirror, tiled flooring, complementary tiling, smooth ceiling with inset spotlights, extractor fan.
Open Plan Lounge/Kitchen
25'10 x 10'5.
Double glazed double opening doors to front with Juliette balcony, obscure double glazed window to side, radiator, TV and Sky points.
Kitchen area:
Range of white gloss base level units and drawers with work surfaces over, inset sink drainer unit with mixer tap, integrated gas hob with extractor hood over, integrated Neue oven, dishwasher, integrated fridge/freezer, matching eye level cupboards, smooth ceiling with cornice coving and inset spotlights.
Exterior
Communal grounds at rear.
One allocated parking space.
Directions
Applicants are advised to proceed from our Station Road office, turning right at the traffic lights into St. Mary's Lane, proceeding into Upminster Road where the property can be found on the left hand side.
Property Location
Marketed by Balgores
Disclaimer Property descriptions and related information displayed on this page are marketing materials provided by Balgores. estateagents365.uk does not warrant or accept any responsibility for the accuracy or completeness of the property descriptions or related information provided here and they do not constitute property particulars. Please contact Balgores for full details and further information.


