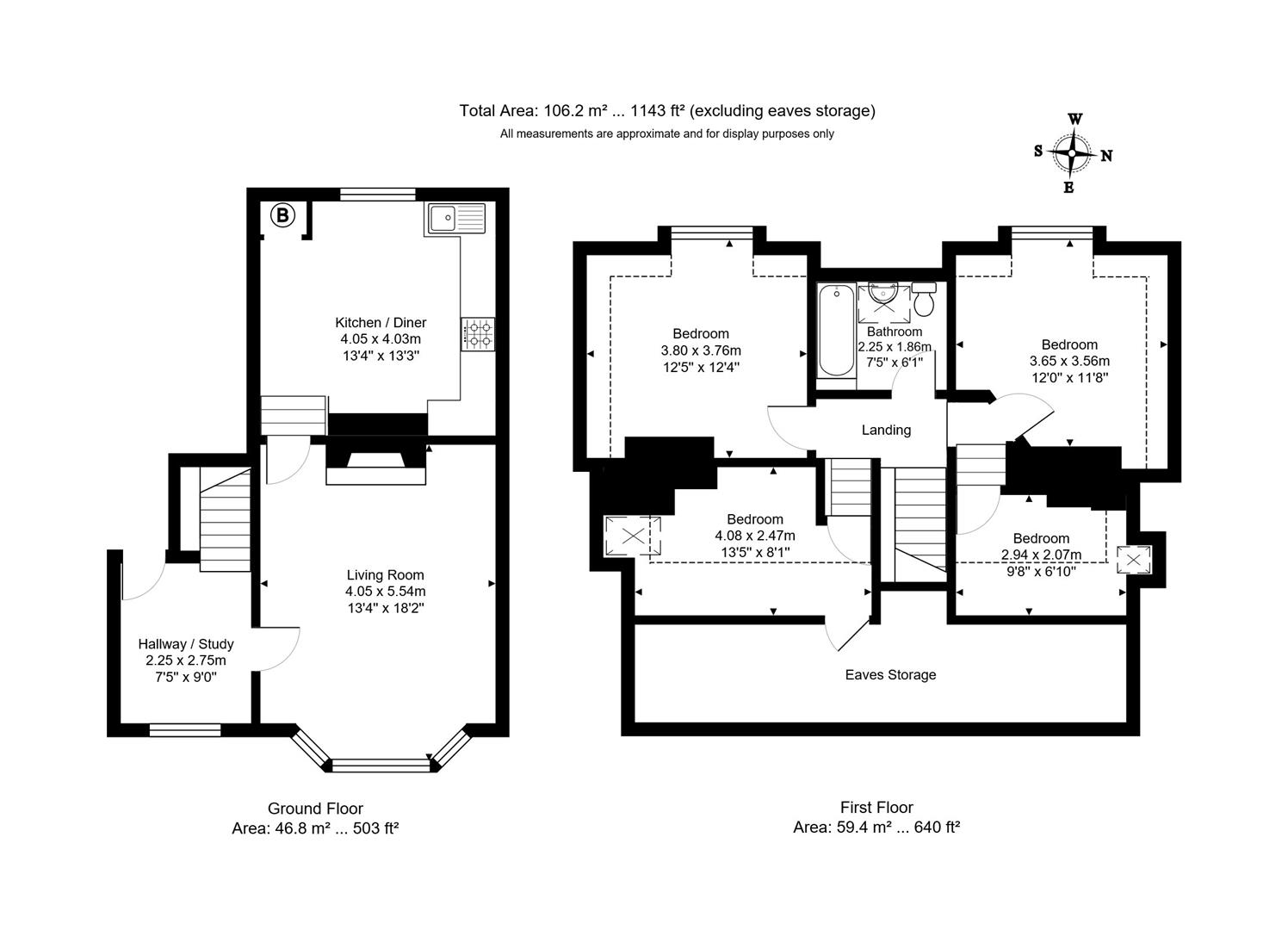Flat for sale in Tunbridge Wells TN4, 4 Bedroom
Quick Summary
- Property Type:
- Flat
- Status:
- For sale
- Price
- £ 390,000
- Beds:
- 4
- Baths:
- 1
- Recepts:
- 1
- County
- Kent
- Town
- Tunbridge Wells
- Outcode
- TN4
- Location
- Oakdale Road, Tunbridge Wells TN4
- Marketed By:
- McAuley Miller Estate Agents
- Posted
- 2024-04-01
- TN4 Rating:
- More Info?
- Please contact McAuley Miller Estate Agents on 01892 731275 or Request Details
Property Description
An opportunity to purchase a substantial period four bedroom apartment in a very sought after location in Tunbridge Wells. This apartment has a wealth of period features including sash windows, and an open fireplace. The accommodation comprises of a hallway with space for a desk, large sitting room with a bay window, well appointed kitchen with enough space for dining table and chairs. With a rise of stairs to the first floor, the family bathroom is in the centre and there are four good sized bedrooms. To the rear of the property, there is a communal garden which has a regular gardener. It is share of freehold, with a long lease. Viewing is highly recommended to appreciate all the charm that this deceptively large period apartment has to offer.
Location:
Located one of Tunbridge Wells' most sought after roads. It is within walking distance to Tunbridge Wells Common and Tunbridge Wells mls, with trains to London and the south coast in under one hour. It is situated within a 10-15 minute distance to the local shops and restaurants.
Hallway (2.74m x 2.26m (9'0 x 7'5))
Front door into hallway. Window with aspect to front. Space for study area. Door to sitting room. Rise of stairs to first floor. Radiator.
Sitting Room (5.54m x 4.06m (18'2 x 13'4))
Large bay window with aspect to front. Open fireplace. Fitted shelving. Radiator.
Kitchen/Diner (4.06m x 4.04m (13'4 x 13'3))
Large sash window with aspect to rear. Range of white eye level and base units incorporating a single drainer sink unit with mixer tap. Four ring gas hob set into worktop with oven beneath and extractor hood above. Wood laminate flooring. Door to storage cupboard.
Bathroom (2.26m x 1.85m (7'5 x 6'1))
White suite comprises of panel enclosed bath. Low level W/C. Pedestal wash hand basin. Mirrored cabinet above. Part tiled walls. Heated ladder style towel rail.
Bedroom One (3.78m x 3.76m (12'5 x 12'4))
Window with aspect to rear. Radiator.
Bedroom Two (3.66m x 3.56m (12'0 x 11'8))
Window with aspect to rear. Radiator.
Bedroom Three (4.09m x 2.46m (13'5 x 8'1))
Velux window with aspect to side. Radiator.
Bedroom Four (2.95m x 2.08m (9'8 x 6'10))
Velux window with aspect to side. Radiator.
Outside
To the rear of the property there is a communal garden.
Property Location
Marketed by McAuley Miller Estate Agents
Disclaimer Property descriptions and related information displayed on this page are marketing materials provided by McAuley Miller Estate Agents. estateagents365.uk does not warrant or accept any responsibility for the accuracy or completeness of the property descriptions or related information provided here and they do not constitute property particulars. Please contact McAuley Miller Estate Agents for full details and further information.


