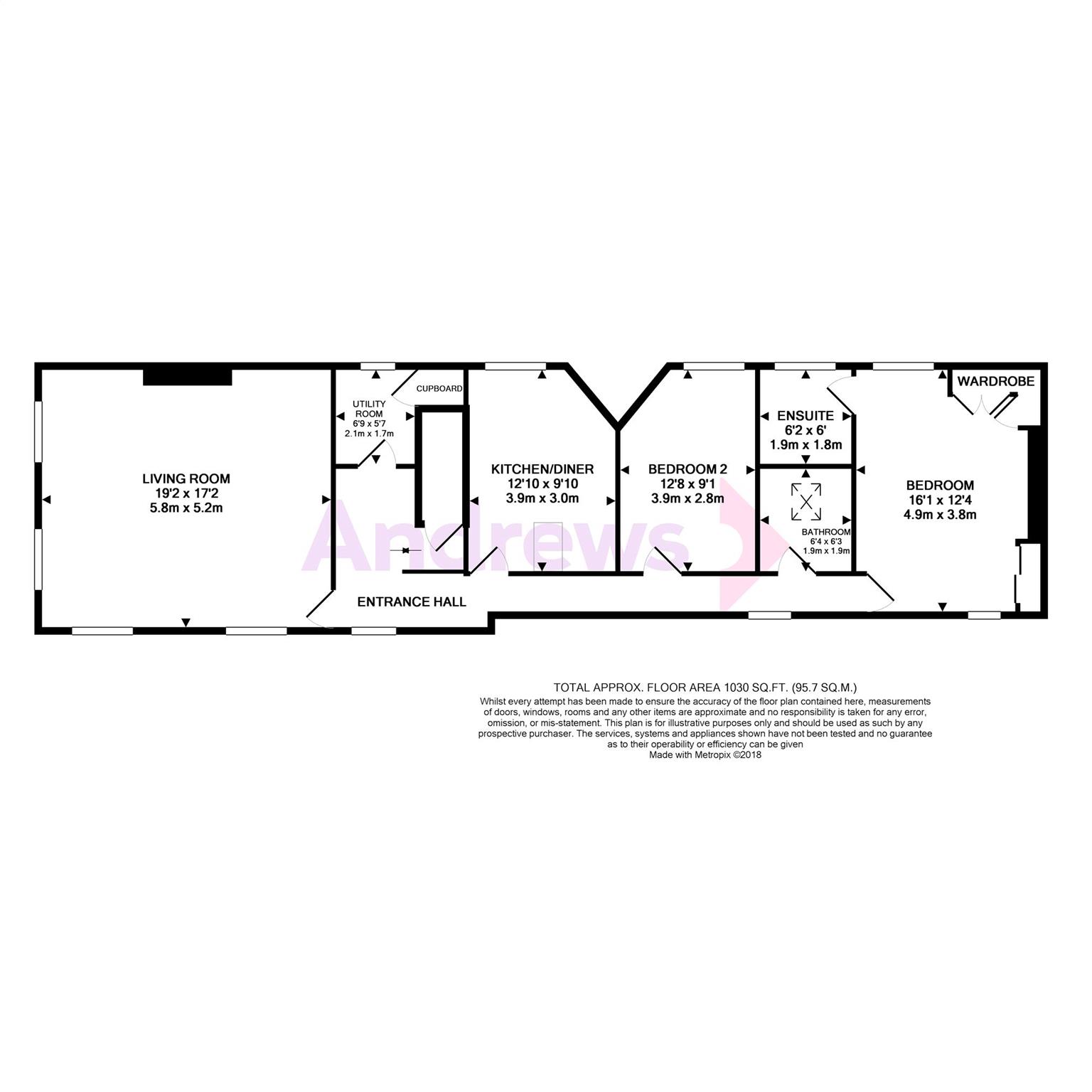Flat for sale in Tunbridge Wells TN4, 2 Bedroom
Quick Summary
- Property Type:
- Flat
- Status:
- For sale
- Price
- £ 425,000
- Beds:
- 2
- Baths:
- 2
- Recepts:
- 1
- County
- Kent
- Town
- Tunbridge Wells
- Outcode
- TN4
- Location
- Mount Ephraim, Tunbridge Wells, Kent TN4
- Marketed By:
- Andrews - Tunbridge Wells
- Posted
- 2024-04-03
- TN4 Rating:
- More Info?
- Please contact Andrews - Tunbridge Wells on 01892 731169 or Request Details
Property Description
Occupying the whole top floor of this impressive building with views over Tunbridge Wells Common. This well-presented apartment has a spacious entrance hall, 19'2 x 17'2 living room with dual aspect, two bedrooms, (the master with en-suite shower), modern kitchen with breakfast bar, bathroom and handy utility room with boiler cupboard. There is the added benefit of a garage and a share of freehold.
Agents note:
“As this is a leasehold property you are likely to be responsible for management charges and ground rent. You may also incur fees for items such as leasehold packs and in addition you will also need to check the remaining length of the lease. You must therefore consult with your legal representatives on these matters at the earliest opportunity before making a decision to purchase”.
Entrance Hall
2 double glazed sash windows to side, 2 radiators, telephone point, power points, coved ceiling, loft access, staircase.
Living Room (5.84m x 5.23m)
2 double glazed sash windows to front, 2 double glazed sash windows to side, 2 radiators, dado rail, coved ceiling, fireplace with gas point, television point, telephone point, power points, spotlights.
Kitchen (3.91m max x 3.00m max)
Double glazed sash window to side, part tiling to walls, single drainer inset sink, range of base and wall units, granite transformation worktops, breakfast bar, plumbing for dishwasher, cooker hood, space for fitted fridge/freezer, gas point, television point, power points, radiator, tiled floor, spotlights, coved ceiling.
Utility Room (2.06m x 1.70m)
Double glazed window to side, plumbing for washing machine, vent for tumble dryer, tiled worktops, power points, shelving, cupboards with boiler.
Bedroom 1 (4.90m x 3.76m)
2 double glazed sash windows to side, built-in wardrobes, radiator, television point, telephone point, power points, coved ceiling, spotlights.
En-Suite Shower Room (1.88m x 1.83m)
Double glazed window to side, shower cubicle, hand basin in vanity unit, low level wc, coved ceiling, spotlights, part tiled walls and floor, radiator.
Bedroom 2 (3.86m max x 2.77m max)
Double glazed sash window to side, radiator, television point, power points, coved ceiling.
Bathroom (1.93m x 1.91m)
Velux window, panelled bath with mixer unit, hand basin, low level wc, radiator, coved ceiling, spotlights, tiled floor.
Outside
Garage (4.67m x 2.90m)
Second one from the right.
Property Location
Marketed by Andrews - Tunbridge Wells
Disclaimer Property descriptions and related information displayed on this page are marketing materials provided by Andrews - Tunbridge Wells. estateagents365.uk does not warrant or accept any responsibility for the accuracy or completeness of the property descriptions or related information provided here and they do not constitute property particulars. Please contact Andrews - Tunbridge Wells for full details and further information.


