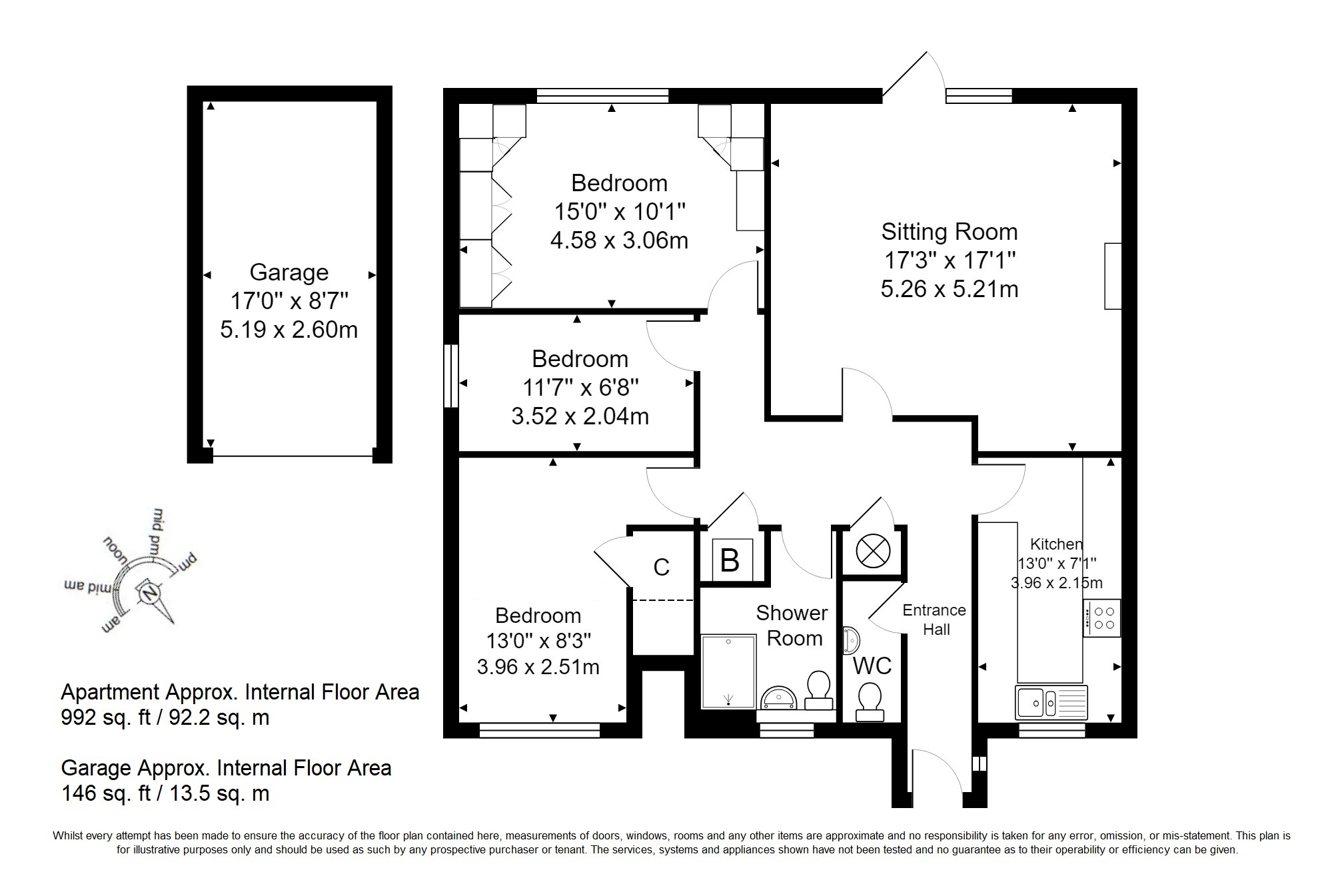Flat for sale in Tunbridge Wells TN2, 3 Bedroom
Quick Summary
- Property Type:
- Flat
- Status:
- For sale
- Price
- £ 350,000
- Beds:
- 3
- Baths:
- 1
- Recepts:
- 1
- County
- Kent
- Town
- Tunbridge Wells
- Outcode
- TN2
- Location
- Bucklers Close, Tunbridge Wells TN2
- Marketed By:
- Kings Estates
- Posted
- 2018-11-28
- TN2 Rating:
- More Info?
- Please contact Kings Estates on 01892 310659 or Request Details
Property Description
Description Kings Estates are pleased to offer this spacious ground floor apartment with its own private entrance, decked patio area and garage, situated in a tucked away, yet convenient central position overlooking wonderful communal gardens and being within easy walking distance of the town centre, train station and Dunorlan Park. Internal viewing comes highly recommended.
Situation Affording an excellent location, just to the east of Tunbridge Wells town centre, this property is set within a residential cul-de-sac overlooking fine communal grounds and is within a few hundred yards of the pedestrianised precent and access into the Royal Victoria Place shopping mall. Access to Dunorlan Park is close by and the A21 which links to the M25 motorway, London and the South Coast is about 1.5 miles distant. The mainline railway station is two thirds of a mile and provides fast commuter train services to London. Within the area generally there is a good mix of sport, leisure and recreational facilities.
Tunbridge Wells station 0.7 miles. High Brooms Station 2.2 miles. Tonbridge 6.4 miles. Sevenoaks 14.0 miles. London 45 miles. (All distances are approximate)
accommodation Sealed unit obscure private entrance door to:-
enclosed porch Built in cupboard housing the electric fuse board. Sealed unit obscure double glazed window to side. Fitted coconut mat, obscure glazed door to and from the entrance hall.
Entrance hall Built in airing cupboard housing the hot water cylinder and with shelving, built in cupboard housing the Potterton warm air electric central heating boiler, coved ceiling, wood effect flooring. Doors leading off to:-
WC Low level wc and wall mounted wash hand basin, wall mounted extractor, wood effect flooring.
Kitchen 13' 0" x 7' 1" (3.96m x 2.16m) Sealed unit double glazed window to front. A range of matching wall and base units with work surfaces over incorporating 1.5 bowl stainless steel sink unit with side drainer, four ring electric hob with extractor hood above, built in electric oven and grill, space and plumbing for washing machine, integrated and concealed fridge freezer, localised metro wall tiling, ceramic tiled flooring.
Sitting room 17' 3" x 17' 1" (5.26m x 5.21m) Sealed unit double glazed picture window and door overlooking and giving access to the decked patio area and the communal gardens beyond. Electric fire with surround, coved ceiling, TV aerial points, wood effect flooring.
Bedroom one 15' 0" x 10' 1" (4.57m x 3.07m) Sealed unit double glazed window to rear overlooking the communal gardens. Fitted bedroom furniture to include wardrobes, drawers and dressing table, coved ceiling, wood effect flooring.
Bedroom two 13' 0" x 8' 3" (3.96m x 2.51m) (Currently being used as a dining room / study) Sealed unit double glazed window to front. Built in storage cupboard, coved ceiling, wood effect flooring.
Bedroom three 11' 7" x 6' 8" (3.53m x 2.03m) Sealed unit double glazed window to side. Coved ceiling, wood effect flooring.
Shower room Sealed unit obscure double glazed window to front. A white white comprising low level wc, pedestal wash hand basin and fully tiled shower enclosure with wall mounted electric shower unit over, wall mounted fan heater and shaver point, fully tiled walls and flooring.
Outside
private decked patio area Providing an ideal area for seating and entertaining. Accessed via the door to and from the sitting room and the communal gardens.
Communal grounds The communal grounds in the centre of the development are a delightful feature being primarily laid to lawn with established specimen trees and shrubs to assorted beds and borders that afford the development a good degree of privacy from Bayhall Road.
Garage 17' 0" x 8' 7" (5.18m x 2.62m) Single garage en bloc with up and over door to front.
Other information tenure - T.B.C
Lease - T.B.C
Service & maintenance charges - T.B.C
Council tax band - C - £1,525.96 for the year 2018/19
Property Location
Marketed by Kings Estates
Disclaimer Property descriptions and related information displayed on this page are marketing materials provided by Kings Estates. estateagents365.uk does not warrant or accept any responsibility for the accuracy or completeness of the property descriptions or related information provided here and they do not constitute property particulars. Please contact Kings Estates for full details and further information.


