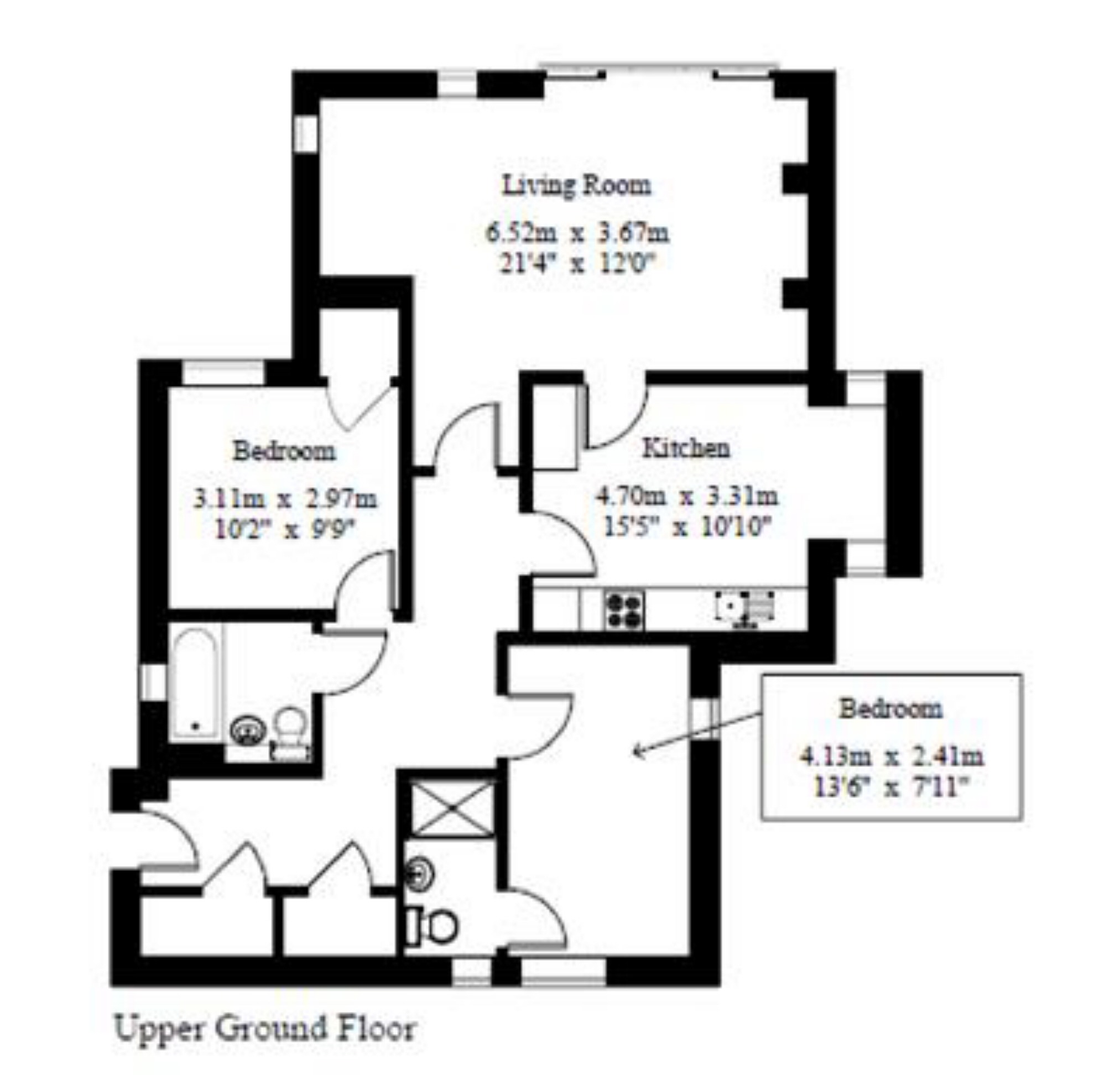Flat for sale in Tunbridge Wells TN2, 2 Bedroom
Quick Summary
- Property Type:
- Flat
- Status:
- For sale
- Price
- £ 349,500
- Beds:
- 2
- Baths:
- 1
- County
- Kent
- Town
- Tunbridge Wells
- Outcode
- TN2
- Location
- Plot 2, Burnside Court, Tunbridge Wells, Kent TN2
- Marketed By:
- RPC Land & New Homes
- Posted
- 2024-05-17
- TN2 Rating:
- More Info?
- Please contact RPC Land & New Homes on 01622 829812 or Request Details
Property Description
New incentives available !
Superb upper ground floor apartment with juliette balcony overlooking private woodland.
Incentives available for September reservations with exchange in October.
Please call for further details Book your appointment to view now!
Development
A private gated development consisting of an exclusive block of just six apartments quietly located in a leafy setting in Tunbridge Wells.
The apartments are approached along a private driveway some distance from the road, enjoying a convenient location and within easy reach of High Brooms mainline railway station. From where there are frequent direct trains to London, (journey time under 45 minutes to London Bridge).
All of the six apartments enjoy under cover parking and are unique in their own way, including a superb second floor 3 bedroom penthouse, or if you would rather keep your feet on the ground, take a look at our self-contained garden apartment with private entrance and decked terrace to a wooded aspect.
Entrance Hall
With doors leading to storage cupboard, utility cupboard, bathroom, bedroom 1, bedroom 2, kitchen, kitchen/diner and living room. Flooring included.
Kitchen (15'5 x 10'10 (4.70m x 3.30m))
Contemporary fitted kitchen including appliances. Flooring included.
Living Room (21'4 x 12' (6.50m x 3.66m))
Dual aspect room with double doors opening onto a Juliet balcony, carpet included.
Bedroom 1 (13'6 x 7'11 (4.11m x 2.41m))
Dual aspect room with built in wardrobe and door leading to ensuite shower room. Carpet included.
Ensuite To Bedroom 1
White sanitary ware, chrome taps/towel rail/ironmongery, wall to wall mirror and flooring included.
Bedroom 2 (10'2 x 9'9 (3.10m x 2.97m))
Built in cupboard and carpet included.
Bathroom
Stylish bathroom with white sanitary ware, chrome taps/towel rail/ironmongery, wall to wall mirror and flooring included.
Outside
The apartments are accessed via a tarmac drive and each benefits from an allocated parking space in the undercroft car park and access to the communal woodland area surrounding the building.
Please Note
The external pictures used are computer generated images and the internal photographs used are of plot 2 which is the dressed show home. These are to be used for illustrative purposes only as the design/layout varies from plot to plot.
Directions
Exit the A21 to join the A264, turn right onto Sandhurst Road, follow the road along and Burnside Court will be found on your left.
These particulars are for guidance and whilst we endeavour to make our details as reliable as possible if there is any point which is of particular importance please contact the office and we will be pleased to check the information for you. All measurements are as accurate as possible at time of going to press. All plans are not to scale.
Property Location
Marketed by RPC Land & New Homes
Disclaimer Property descriptions and related information displayed on this page are marketing materials provided by RPC Land & New Homes. estateagents365.uk does not warrant or accept any responsibility for the accuracy or completeness of the property descriptions or related information provided here and they do not constitute property particulars. Please contact RPC Land & New Homes for full details and further information.


