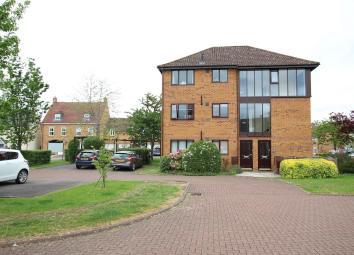Flat for sale in Trowbridge BA14, 2 Bedroom
Quick Summary
- Property Type:
- Flat
- Status:
- For sale
- Price
- £ 179,950
- Beds:
- 2
- Baths:
- 2
- Recepts:
- 1
- County
- Wiltshire
- Town
- Trowbridge
- Outcode
- BA14
- Location
- The Slipway, Staverton Trowbridge BA14
- Marketed By:
- Geoffrey M Saxty
- Posted
- 2024-04-05
- BA14 Rating:
- More Info?
- Please contact Geoffrey M Saxty on 01225 288554 or Request Details
Property Description
Situation and general information
Located close to the famed Kennet & Avon Canal, this top floor (penthouse) apartment offers generous size accommodation, en-suite facilities and a westerly facing sun balcony. Local facilities close by include a general store and primary school. There are country walks, bike riding facilities, plus boating and fishing available along the canal. The County Town of Trowbridge is some two miles distant and provides good transport links to Bath, Bristol, Cardiff, London via Chippenham, and the South Coast.
The apartment has recently been the subject of some improvements which can only be fully appreciated by internal viewing.
To the outside there is a parking space for one vehicle plus one visitor car parking space. Early viewing is recommended.
Directions
From this office proceed to the centre of town. At the mini roundabout turn left up Market Street. At the next roundabout at the top of Mason Lane turn right on to Mount Pleasant. Turn left at the next mini roundabout into Sladesbrook and continue straight until you reach the Leigh Park crossroads. At these traffic lights turn right for Trowbridge and follow the B3107 down through Woolley Green. Once your reach Forwards Common junction turn left and then immediately right to Staverton / Trowbridge and follow the B3106. Continue through the traffic lights and at the next mini roundabout turn right into the new Cottles Barton development. Follow down to the roundabout and bear right into Marina Drive. Continue along the road and The Slipway is signposted to the left. The apartment is contained within the building on the left.
The accommodation is as follows:
Outside
Entry Phone. Communal bin store.
Communal entrance hallway
Staircase to upper levels.
Communal landing
Electric meter cupboard; door to entrance hallway.
Entrance hallway
Access to loft; radiator; access to all rooms.
Living room
About 16’6” x 11’1”; radiator; tv point; single wall light point; cove cornice; patio door to angular shape sun balcony connecting to Bedroom 1.
Kitchen / dining room
About 16’5” x 8’6”; inset 1 ½ bowl sink unit with mixer tap, cupboards and drawers under; recess with plumbing for the automatic washing machine; wine bottle recess; three door wall cupboard with corner display gallery; wall mounted gas boiler; radiator; tiled splash backs; Aidelle extractor fan; cooker point; four ring gas hob with single oven beneath; wall light point; cove cornice.
Bedroom 1
About 13’9” x 11’7”; radiator; tv point; patio door to balcony; telephone point; door to en-suite.
En suite shower room
Fitted corner shower with controls; low level W.C.; pedestal wash hand basin; extractor fan; tiled splash backs and wall; radiator; wooden towel rail; shaver point; mirrored medicine cabinet.
Bedroom 2
About 11’4” x 9’0”; radiator.
Bathroom
Peach suite comprising of: Panelled bath, pedestal wash hand basin with mixer taps; low level W.C.; radiator; extractor fan.
Angular shape sun balcony
Outside light; tiled floor; safety rail. Enjoys a westerly facing aspect.
Parking
One allocated parking space and one visitor parking space.
Outside
Surrounding the block of apartments is a level are of garden laid to lawn with shrubs and mature trees.
This is not for the use of residents but is maintained by the management company.
Services
Mains water, drainage, electricity and gas.
Telephone subject to British Telecom Transfer Regulations.
Fixtures & fittings
Any fixtures and fittings not mentioned in the sale particular are not included in the sale.
Note from the agent
Geoffrey M Saxty fnaea, Estate Agent, Letting and Property Management endeavours to provide informative, descriptive sale. However, if there are any points that are of interest to you please do not hesitate to contact this office for further information (particularly those applicants travelling from further afield).
Geoffrey M Saxty fnaea has not carried out a detailed survey nor tested the services, appliances and specific fittings. All room sizes are approximate.
In accordance with Money Laundering Regulations 2003, the intending purchaser(s) will be requested to provide the following:
1. Identification documentation
2. Proof of funding
Basis of sale
Vacant possession upon legal completion.
Council tax band
C– Approximately £1,575.94 per annum (this figure is given for the financial year starting 1st April 2019)
Annual service charge
To be confirmed
Tenure
Leasehold - 999 year lease granted in September 1990.
Property Location
Marketed by Geoffrey M Saxty
Disclaimer Property descriptions and related information displayed on this page are marketing materials provided by Geoffrey M Saxty. estateagents365.uk does not warrant or accept any responsibility for the accuracy or completeness of the property descriptions or related information provided here and they do not constitute property particulars. Please contact Geoffrey M Saxty for full details and further information.


