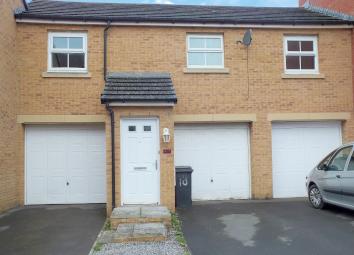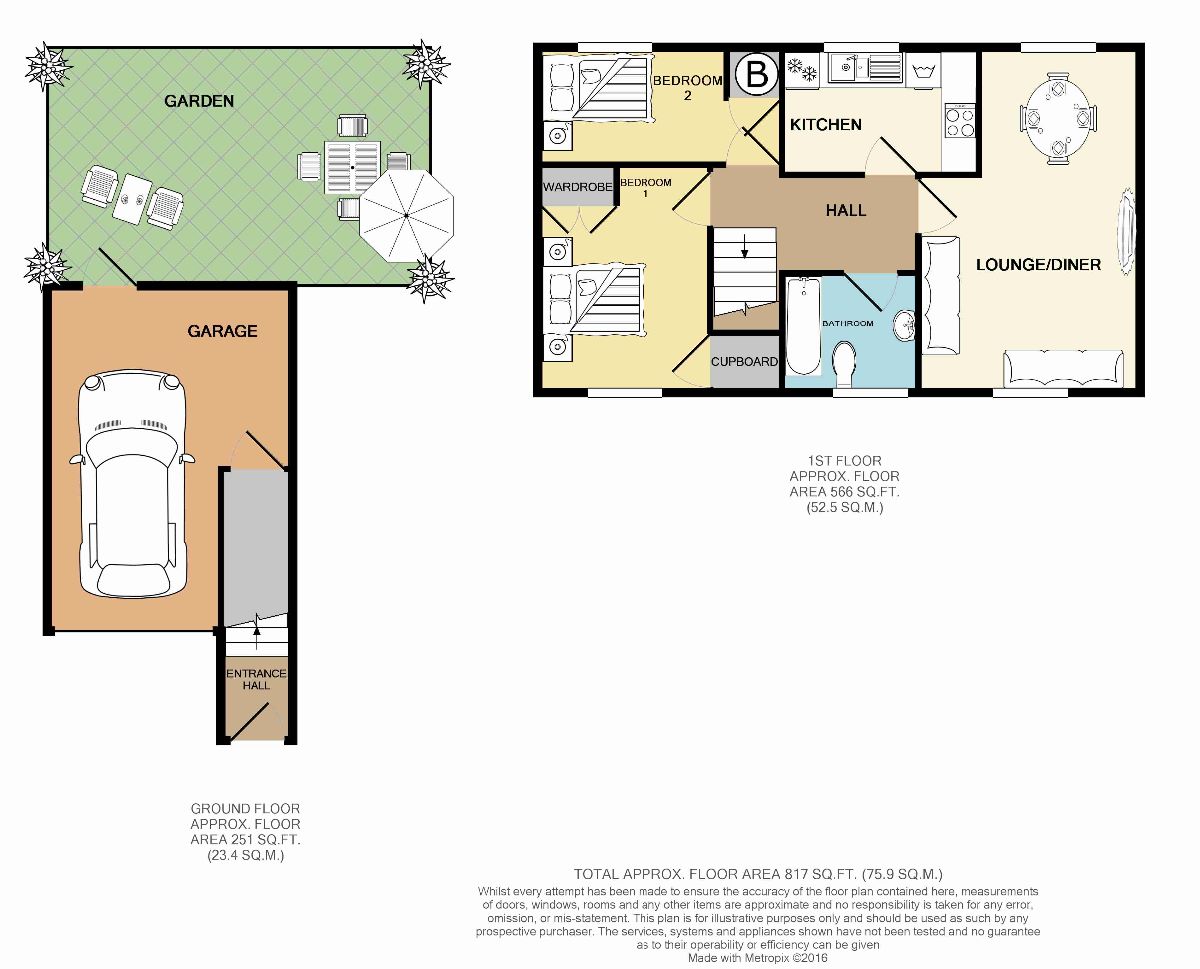Flat for sale in Trowbridge BA14, 2 Bedroom
Quick Summary
- Property Type:
- Flat
- Status:
- For sale
- Price
- £ 179,950
- Beds:
- 2
- Baths:
- 1
- Recepts:
- 1
- County
- Wiltshire
- Town
- Trowbridge
- Outcode
- BA14
- Location
- Garth Road, Paxcroft Mead, Trowbridge, Wiltshire BA14
- Marketed By:
- Paxtons Estate Agents
- Posted
- 2024-04-26
- BA14 Rating:
- More Info?
- Please contact Paxtons Estate Agents on 01225 839601 or Request Details
Property Description
Description
***Phone lines open from 8.45am until 8.00pm Monday until Friday, and from 9.00am until 5.00pm on a Saturday.***
The vendors purchased this property and have spent a substantial amount of money in updating and improving the property throughout. The property has two bedrooms, newly installed gas fired central heating by radiators, a luxury bathroom, beautiful newly fitted kitchen, a large garage and a garden. This will make someone a lovely home.
Entrance Hall
Part glazed entrance door, Upvc double glazed window toside, smoke detector, stairs to first floor landing.
Landing
Radiator, smoke det, access to roof space, ceiling spotlight track.
Lounge/Dining Room
17'10 x 11'10
Dual aspect, Upvc double glazed windows to front and rear, radiator, tv aerial point, coved ceiling.
Kitchen
10'2 x 6'6
Beautifully refitted by the owners with a good range of matching base and wall units having Oak worktops, inset Ceramic sink with chrome mixer taps, integrated dishwasher, plumbing for washing machine, recess for fridge/freezer, part tiled walls, inset ceramic hon, built in oven, chimney cooker hood, integrated ele level microwave, tiled flooring, Upvc double glazed window to rear.
Bedroom 1
11'2 x 9'2
Upvc double glazed window to front, radiator, built in storage cupboard, coved ceiling.
Bedroom 2
12'9 x 6'5
Upvc double glazed window to rear, radiator, built in storage cupboard, coved ceiling.
Bathroom
Upvc double glazed window to front, P bath with tiled surround, curved glass shower screen, chrome mixer taps and shower, low level wc suite, vanity unit having inset ceramic sink with chrome mono tap, drawers under, chrome ladder style towel rail, tiled flooring, extractor.
Single Garage
17'7 x 12'9 max
Of an excellent size. Rear door to garden. Up and over door. Light and power. Worcester combi boiler.
Driveway
Parking for one vehicle
Garden
Mainly laid to lawn with decking in one corner. West facing
Property Location
Marketed by Paxtons Estate Agents
Disclaimer Property descriptions and related information displayed on this page are marketing materials provided by Paxtons Estate Agents. estateagents365.uk does not warrant or accept any responsibility for the accuracy or completeness of the property descriptions or related information provided here and they do not constitute property particulars. Please contact Paxtons Estate Agents for full details and further information.


