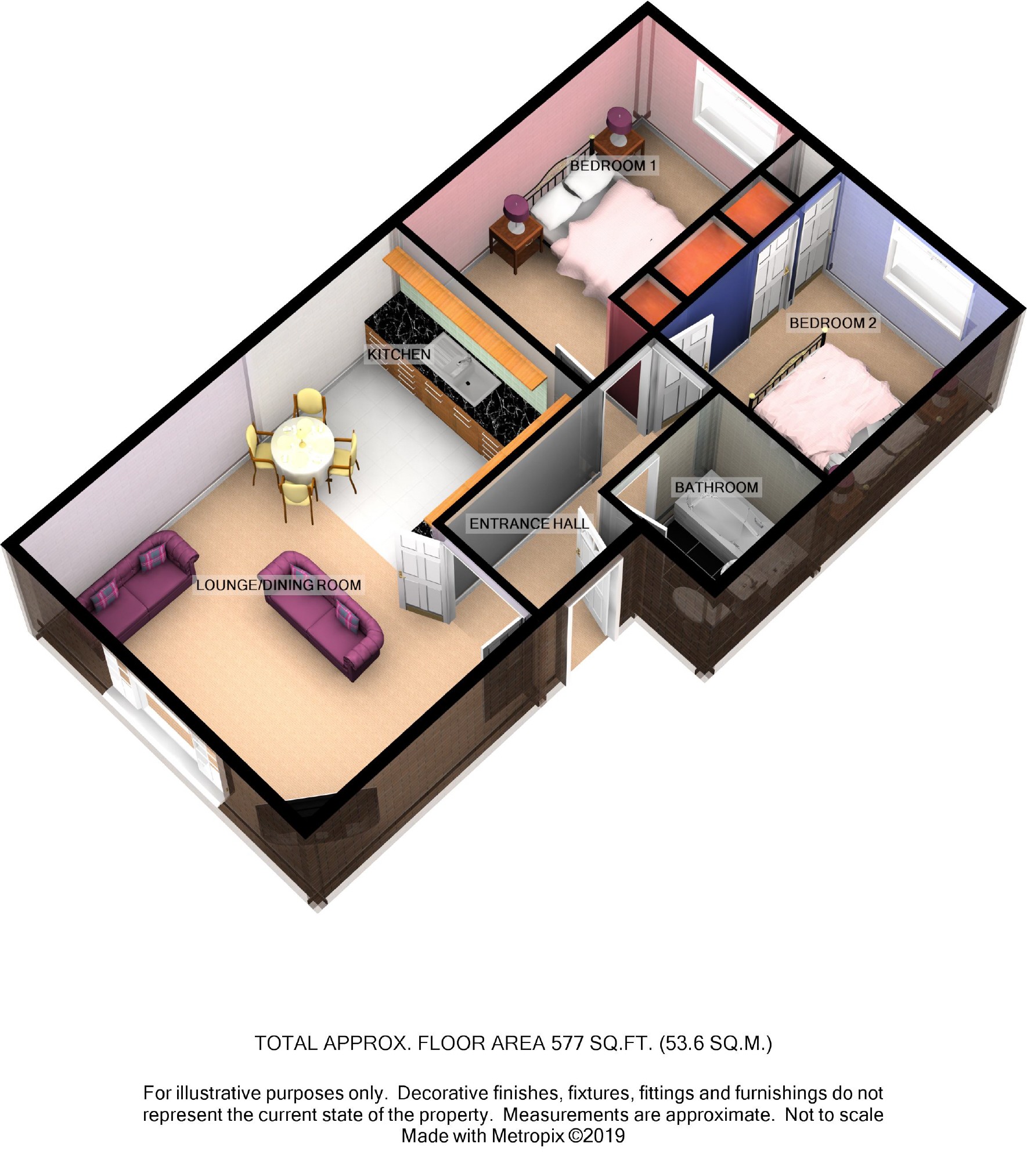Flat for sale in Trowbridge BA14, 2 Bedroom
Quick Summary
- Property Type:
- Flat
- Status:
- For sale
- Price
- £ 140,000
- Beds:
- 2
- Baths:
- 1
- Recepts:
- 1
- County
- Wiltshire
- Town
- Trowbridge
- Outcode
- BA14
- Location
- Conigre Square, Trowbridge, Wiltshire BA14
- Marketed By:
- Town & Country Estates
- Posted
- 2019-03-23
- BA14 Rating:
- More Info?
- Please contact Town & Country Estates on 01225 288053 or Request Details
Property Description
No onward chain An immaculate two double bedroom town centre apartment, boasting a new kitchen, full re-decoration, gas central heating and allocated parking.
Location
The property is conveniently located within walking distance to the town centre, schools, doctors, train station and the new cinema and restaurant complex.
Description
No onward chain An immaculate two double bedroom town centre apartment, boasting a new kitchen, full re-decoration, gas central heating and allocated parking. The property comprises a communal entrance hall, entrance hall, lounge/dining room, kitchen, two double bedrooms and bathroom. This would make the ideal first time buy or investment purchase, providing a yield of over 5.5%.
Communal Entrance Hall
You enter through a Upvc double glazed fob controlled entrance door, there is a secure postbox, built in doormat, wall mounted heater and ceramic tiled flooring leading to the entrance to the apartment.
Entrance Hall
You enter through a wooden entrance door, there is a radiator, thermostat heating controls, wood effect flooring, intercom telephone handset, smoke alarm and doors leading to the lounge/dining room, two double bedrooms and bathroom.
Lounge/Dining Room (4.8 x 3.5 (15'9" x 11'6"))
The large living space opens to the kitchen and has a Upvc double glazed window with fitted blinds to the front, two radiators, TV point, telephone point, two ornamental ceiling lights and wood effect flooring.
Kitchen (3.1 x 2.2 (10'2" x 7'3"))
The brand new kitchen has a range of matching base and wall units with attractive rolled top work surfaces and tiled splash backs, under cupboard lighting, built in wine rack, a stainless steel inset sink unit with chrome mixer tap, built in Zanussi electric oven with inset gas hob and stainless steel chimney extractor with light over, integrated fridge freezer, integrated washing machine, wood effect flooring and spotlights.
Bedroom One (3.0 x 2.7 (9'10" x 8'10"))
Bedroom one has a Upvc double glazed window with fitted blinds to the rear, built in double wardrobe, built in single wardrobe, TV point and a radiator.
Bedroom Two (4.3 max x 2.5 (14'1" max x 8'2"))
There is a Upvc double glazed window with fitted blinds to the rear, built in wardrobe, radiator and a storage cupboard housing a wall mounted Worcester gas boiler.
Bathroom
The immaculate bathroom has a white suite comprising a panelled bath with mains shower over and glazed shower screen, pedestal basin, and dual flush closed couple WC. There is newly fitted flooring, radiator, extractor fan and spotlights.
Exterior
Allocated Parking
Accessed via security gates, is the allocated parking space, located to the front of the property.
Lease Information
999 years from June 2004.
Annual Maintenance Charge - £1,302.31 covering period 1st April 2019 to 31st March 2020.
Title Registered at hm Land Registry - Title No. WT232376
Additional Information
Council Tax Band - B
Rental yield of over 5.5% - based on a purchase price of £140,000 and a monthly rental income of £650.
Directions
From the Trowbridge office proceed down the hill and at the bottom turn right into Hill Street. Follow the road round to the right staying in the right hand lane. Once round the bend, stay in the right hand lane and Conigre Square can be found on the right hand side.
You may download, store and use the material for your own personal use and research. You may not republish, retransmit, redistribute or otherwise make the material available to any party or make the same available on any website, online service or bulletin board of your own or of any other party or make the same available in hard copy or in any other media without the website owner's express prior written consent. The website owner's copyright must remain on all reproductions of material taken from this website.
Property Location
Marketed by Town & Country Estates
Disclaimer Property descriptions and related information displayed on this page are marketing materials provided by Town & Country Estates. estateagents365.uk does not warrant or accept any responsibility for the accuracy or completeness of the property descriptions or related information provided here and they do not constitute property particulars. Please contact Town & Country Estates for full details and further information.


