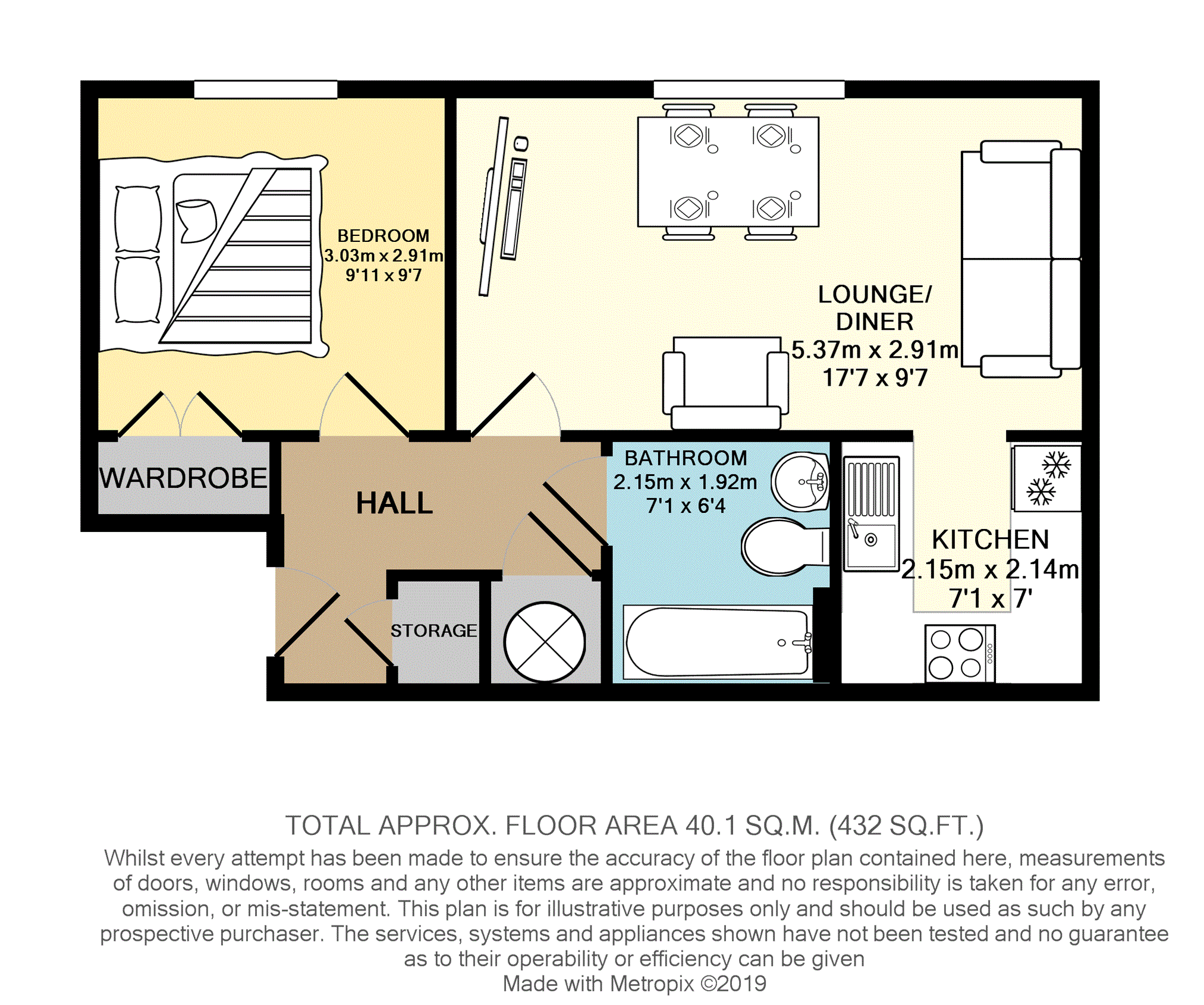Flat for sale in Trowbridge BA14, 1 Bedroom
Quick Summary
- Property Type:
- Flat
- Status:
- For sale
- Price
- £ 120,000
- Beds:
- 1
- Baths:
- 1
- Recepts:
- 1
- County
- Wiltshire
- Town
- Trowbridge
- Outcode
- BA14
- Location
- Blake Court, Trowbridge BA14
- Marketed By:
- Purplebricks, Head Office
- Posted
- 2024-04-28
- BA14 Rating:
- More Info?
- Please contact Purplebricks, Head Office on 024 7511 8874 or Request Details
Property Description
Top Floor Apartment - Lovely Position Close To The Canal - Double Glazing - Electric Heating - 17ft Lounge/Dining Room - Fitted Kitchen - Double Bedroom - Modern Bathroom - Parking Space.
Communal entrance With post boxes and staircase rising to the first floor and second floors where there are communal landings.
Entrance hall With storage cupboard and airing cupboard. Dimplex electric heater and entry phone. Loft access. Tiled effect laminate flooring.
Living room / dining area 17'07" x 9'08"
Dimplex electric heater and double French doors on to Juliet balcony. Tiled effect laminate flooring. Open to the kitchen area.
Kitchen 6'11" x 7'03"
Fitted with a range of wood finished, matching wall and base units with round edge laminated worktops, incorporating stainless steel single drainer sink unit, built in oven, four ring electric hob with extractor hood over and plumbing for automatic washing machine. Space for a fridge freezer.
Bedroom one 9'08" x 9'10"
A good sized double bedroom. With electric panel heater, double glazed window to the front aspect. Built in wardrobes. Tiled effect laminate flooring.
Bathroom 6'11" x 6'04"
Fitted with a modern white suite comprising panelled bath with thermostatic control shower over. Low level W.C. And pedestal wash hand basin. Tiled splash backs, extractor fan and shaver point. Tiled floor.
Parking To the rear of the building is a block paved courtyard where there is an allocated and numbered space. There is also a bin storage area.
Lease Information
Tenure The property is Leasehold on a 125 year Lease from 2006.
There is a ground rent of £125 per year and the current service charge is in the region of £655.00 per year.
We would ask that your solicitor confirms these costs.
Council tax The property is in Band A
Property Location
Marketed by Purplebricks, Head Office
Disclaimer Property descriptions and related information displayed on this page are marketing materials provided by Purplebricks, Head Office. estateagents365.uk does not warrant or accept any responsibility for the accuracy or completeness of the property descriptions or related information provided here and they do not constitute property particulars. Please contact Purplebricks, Head Office for full details and further information.


