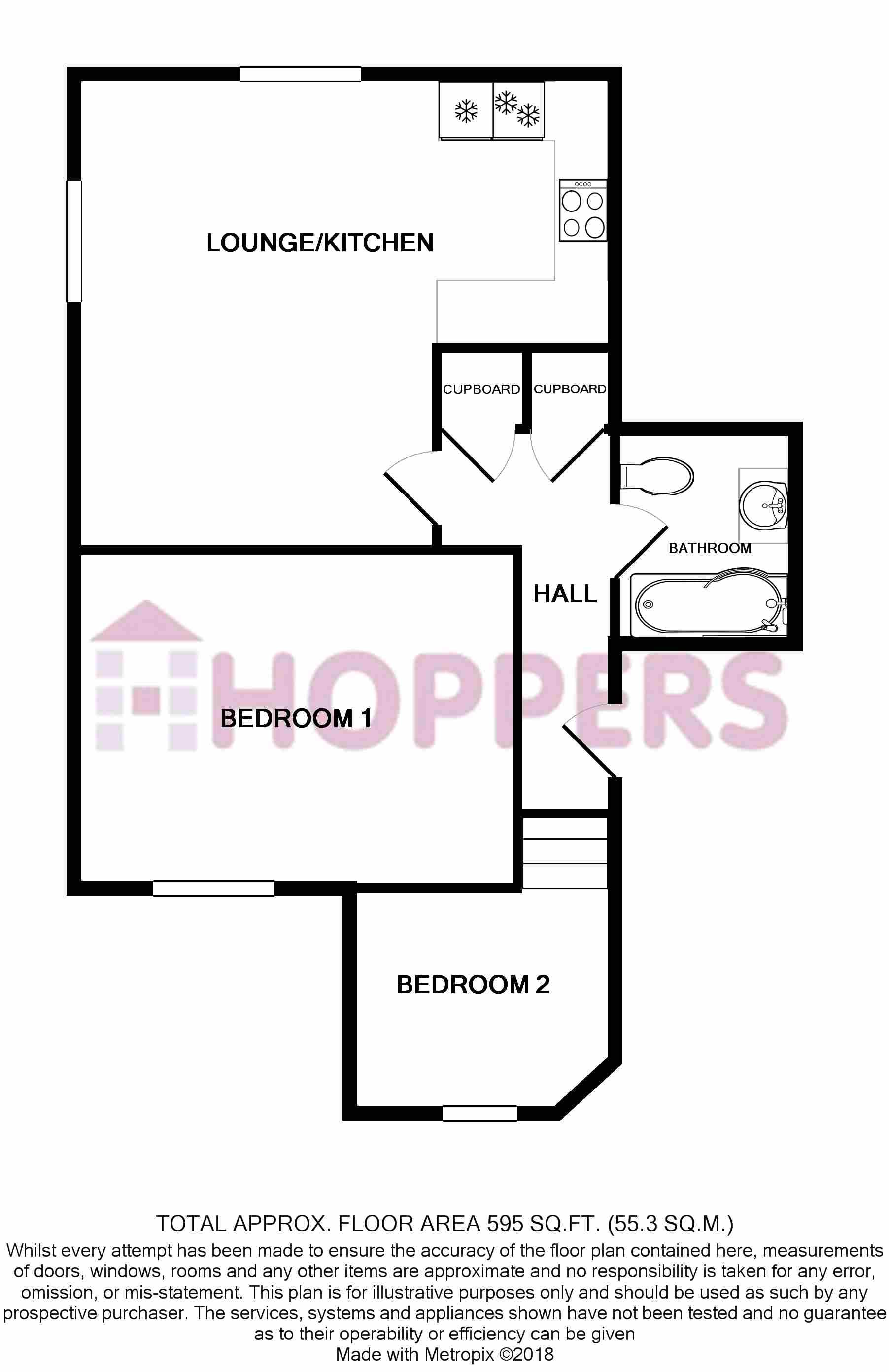Flat for sale in Troon KA10, 2 Bedroom
Quick Summary
- Property Type:
- Flat
- Status:
- For sale
- Price
- £ 90,000
- Beds:
- 2
- Baths:
- 1
- Recepts:
- 1
- County
- South Ayrshire
- Town
- Troon
- Outcode
- KA10
- Location
- Templehill, Troon KA10
- Marketed By:
- Hoppers Estate Agency Ltd
- Posted
- 2019-04-24
- KA10 Rating:
- More Info?
- Please contact Hoppers Estate Agency Ltd on 01292 373951 or Request Details
Property Description
121 Templehill, Troon, KA10 6BQ
Hoppers Estate Agency are pleased to present this 2 bedroom upper flat in Troon. In an excellent, central location, the property comprises large lounge-kitchen, 2 bedrooms and bathroom. The property benefits from new double glazing and had a new roof in November 2017. Well presented and in move-in condition.
The property is located close to a range of local amenities, including shops, bars and restaurants, and is within walking distance to the popular South Beach Esplanade. There are good public transport links nearby and easy access into Prestwick, Ayr, Glasgow and beyond.
The property is well presented throughout, a main door entrance which is shared between 2 flats is well kept and welcoming with papered walls and decorative furnishings, and a spiral stair leading to the flat. The hallway is neutral and carpeted and contains 2 utility cupboards housing a combi boiler, washing machine, dryer and dishwasher. To the left is the large open plan lounge-kitchen. The lounge is neutral and bright with carpeted flooring and light walls, and there are dual aspects over Irvine Bay, Arran and Troon Yaughting Harbour. There is room for a dining table and ample lounge furniture. The open plan kitchen is modern with black high gloss units offering a good amount of storage and worktop space, with integrated oven, hob, fridge and freezer. There are 2 bedrooms in the property, bedroom one is a spacious double with fitted wardrobes providing excellent storage. Rear facing with neutral décor and fitted carpet. Bedroom 2 is smaller in size; it would suit a single room, nursery or study, again, neutrally decorated with fitted carpet. The bathroom is modern and bright, with tiled flooring and white suite comprising toilet, counter top wash-hand basin and p-shaped bath with shower above.
Exterior
At the rear of the building is the main door access to the property. Here you can also access an enclosed, shared South facing garden. Mainly laid to red chips with a patio area for seating.
Property Location
Marketed by Hoppers Estate Agency Ltd
Disclaimer Property descriptions and related information displayed on this page are marketing materials provided by Hoppers Estate Agency Ltd. estateagents365.uk does not warrant or accept any responsibility for the accuracy or completeness of the property descriptions or related information provided here and they do not constitute property particulars. Please contact Hoppers Estate Agency Ltd for full details and further information.


