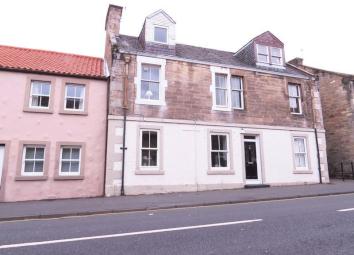Flat for sale in Tranent EH33, 2 Bedroom
Quick Summary
- Property Type:
- Flat
- Status:
- For sale
- Price
- £ 105,000
- Beds:
- 2
- Baths:
- 1
- Recepts:
- 1
- County
- East Lothian
- Town
- Tranent
- Outcode
- EH33
- Location
- Church Street, Tranent EH33
- Marketed By:
- RE/MAX Advantage
- Posted
- 2024-04-06
- EH33 Rating:
- More Info?
- Please contact RE/MAX Advantage on 0131 344 0727 or Request Details
Property Description
Duncan Laing and re/max Musselburgh are delighted to bring to the market this lovely, 2 Bedroom Upper Villa to the market. The property is located in the conservation area of Church Street and is close to the high street and Tranents' local amenities. Brought to the market in good condition the property is arranged over 2 levels with the living accommodation and bathroom on the lower level and the bedrooms on the upper floor. This property would certainly be a great 1st time buyer purchaser or equally a good buy-to-let opportunity.
Tranent offers educational levels from Nursery, Primary and Secondary. Tranent also benefits from a variety of local shops and a supermarket in the town centre. There are regular bus services from Tranent and regular train services from the nearby towns of Prestonpans and Wallyford both providing excellent park and ride facilities to Edinburgh City Centre, which makes Tranent ideal for the commuter. The Edinburgh City By-Pass and the A1 are also available giving access to excellent road links to Edinburgh, the International Airport and beyond to other areas of Central Scotland. Tranent is located within the picturesque County of East Lothian with its seaside villages and towns of Dunbar, Longniddry, Gullane and North Berwick, with their golf courses and sandy beaches, as is East Lothian’s County Town of Haddington. For the golfer there are numerous golf courses in the area, the most famous of which being the championship course at Muirfield. Prestonpans and Longniddry provide a railway link to Edinburgh
The property comprises: Vestibule - Hall - Lounge - Kitchen - 2 Double Bedrooms - Bathroom - GCH - dg - Communal Garden Area - 2 External Storage Lock-ups - Council Tax Band C - Energy Rating F
Hall
The property is accessed via the white UPVc door with inset decorative glazed panel leading into the vestibule. Access to the bathroom. Laminate flooring. Glazed timber door to hallway. The spacious hallway provides access to the lounge. Carpeted staircase to the 1st floor. 2 Storage cupboards. Laminate flooring. Radiator.
Lounge (13' 2'' x 10' 8'' (4.02m x 3.26m))
This lovely spacious lounge is located to the front of the property with large window to the front providing excellent natural light. The focal point to the room is the timber fire surround and hearth. Fitted blind. Radiator. TV aerial point. Laminate flooring. Glazed timber door access to kitchen.
Kitchen (9' 4'' x 7' 7'' (2.85m x 2.31m))
Measurements include fitted units: Located to the rear, the kitchen is fitted with a selection of base and wall-mounted units with dark granite effect worktops with inset stainless steel sink and drainer unit. Breakfast bar. Contrasting black splash back tiling.. Integral gas hob, electric oven and cooker hood. The fridge/freezer and washing machine are understood to be included in the sale. Window to the rear. Laminate flooring. Storage cupboard.
Bathroom (6' 2'' x 5' 4'' (1.88m x 1.62m))
Located to the rear with opaque window providing natural light. Fitted with a 3-piece suite, in white, comprising:- WC, pedestal wash hand basin and bath with electric shower over and shower curtain. Tiling to bath and wash hand basin areas. Fitted wall mirror. Radiator.
1st Floor Landing
The carpeted landing provides access to both bedrooms and also has a good-sized storage cupboard.
Bedroom 1 (14' 1'' x 10' 6'' (4.29m x 3.19m))
Measurements into coombed ceiling at widest - Located to the front with front facing dormer window. Eaves storage. Laminate flooring. Radiator.
Bedroom 2 (13' 11'' x 8' 9'' (4.24m x 2.66m))
Measurements into coombed ceiling at widest - This double bedroom is located to the rear of the property with large window overlooking the rear garden area. Fitted blind. TV aerial point. Laminate flooring.
Garden Area - Lock Ups
To the rear of the property is a secluded, shared patio area which is laid predominantly to paving. The property also has 2 external lock-ups providing additional storage.
Property Location
Marketed by RE/MAX Advantage
Disclaimer Property descriptions and related information displayed on this page are marketing materials provided by RE/MAX Advantage. estateagents365.uk does not warrant or accept any responsibility for the accuracy or completeness of the property descriptions or related information provided here and they do not constitute property particulars. Please contact RE/MAX Advantage for full details and further information.

