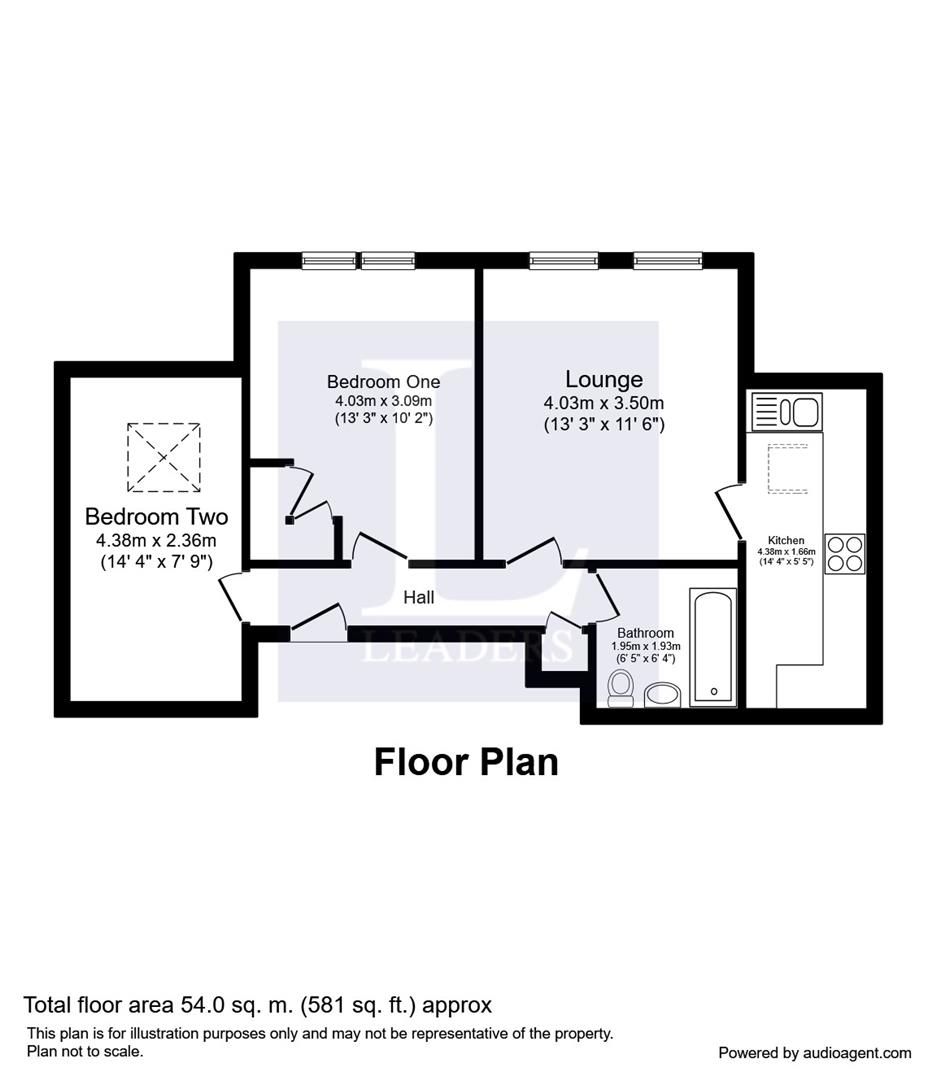Flat for sale in Tonbridge TN9, 2 Bedroom
Quick Summary
- Property Type:
- Flat
- Status:
- For sale
- Price
- £ 250,000
- Beds:
- 2
- Baths:
- 1
- Recepts:
- 1
- County
- Kent
- Town
- Tonbridge
- Outcode
- TN9
- Location
- Hadlow Road, Tonbridge TN9
- Marketed By:
- Leaders - Tonbridge
- Posted
- 2018-10-24
- TN9 Rating:
- More Info?
- Please contact Leaders - Tonbridge on 01732 658575 or Request Details
Property Description
** Guide Price £250,000 - £260,000 **
Looking for a flat should be an exciting affair, whether it is a first time purchase, you are downsizing or even looking for that rock solid investment. The reality is that there are very few properties that give you everything that you need - but this one ticks all the boxes!
This property is unlike anything currently on the market in this price range – so having to compromise is no longer the issue. This gorgeous second floor apartment has been done up by the vendor and is ready to move in straight away.
The lounge is vast with plenty of natural light pouring through the double glazed windows making it the perfect place to snuggle down and relax in front of the TV.
Any budding chef will relish the size of the separate fully featured kitchen as it offers lots of units and worktop space.
The master bedroom is a great size and has built in storage. The second bedroom is also fits a double bed and is perfect for when friends and family stay round.
Your family bathroom is done to a great standard and you will be able to unwind with a soak in the bath after a long hard day at work.
You also have well maintained gardens around the car park and your own allocated parking space.
The location really doesn't get any better, with the location being a short walk to Tonbridge Train Station where you can go to London Victoria or London Bridge in under 35 minutes. Tonbridge’s excellent local amenities are right on your doorstep, including a vast array of shopping facilities, bars and restaurants, this apartment really has everything you’ve been looking for.
Communal Entrance
Front Door
Hallway
Lounge (4.37m x 1.65m (14'4 x 5'5))
Kitchen (4.04m x 3.51m (13'3 x 11'6))
Bedroom One (4.04m x 3.10m (13'3 x 10'2))
Bedroom Two (4.37m x 2.36m (14'4 x 7'9))
Family Bathroom (1.96m x 1.93m (6'5 x 6'4))
Allocated Parking
Property Location
Marketed by Leaders - Tonbridge
Disclaimer Property descriptions and related information displayed on this page are marketing materials provided by Leaders - Tonbridge. estateagents365.uk does not warrant or accept any responsibility for the accuracy or completeness of the property descriptions or related information provided here and they do not constitute property particulars. Please contact Leaders - Tonbridge for full details and further information.


