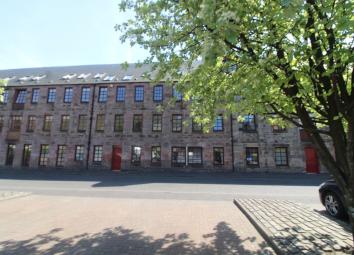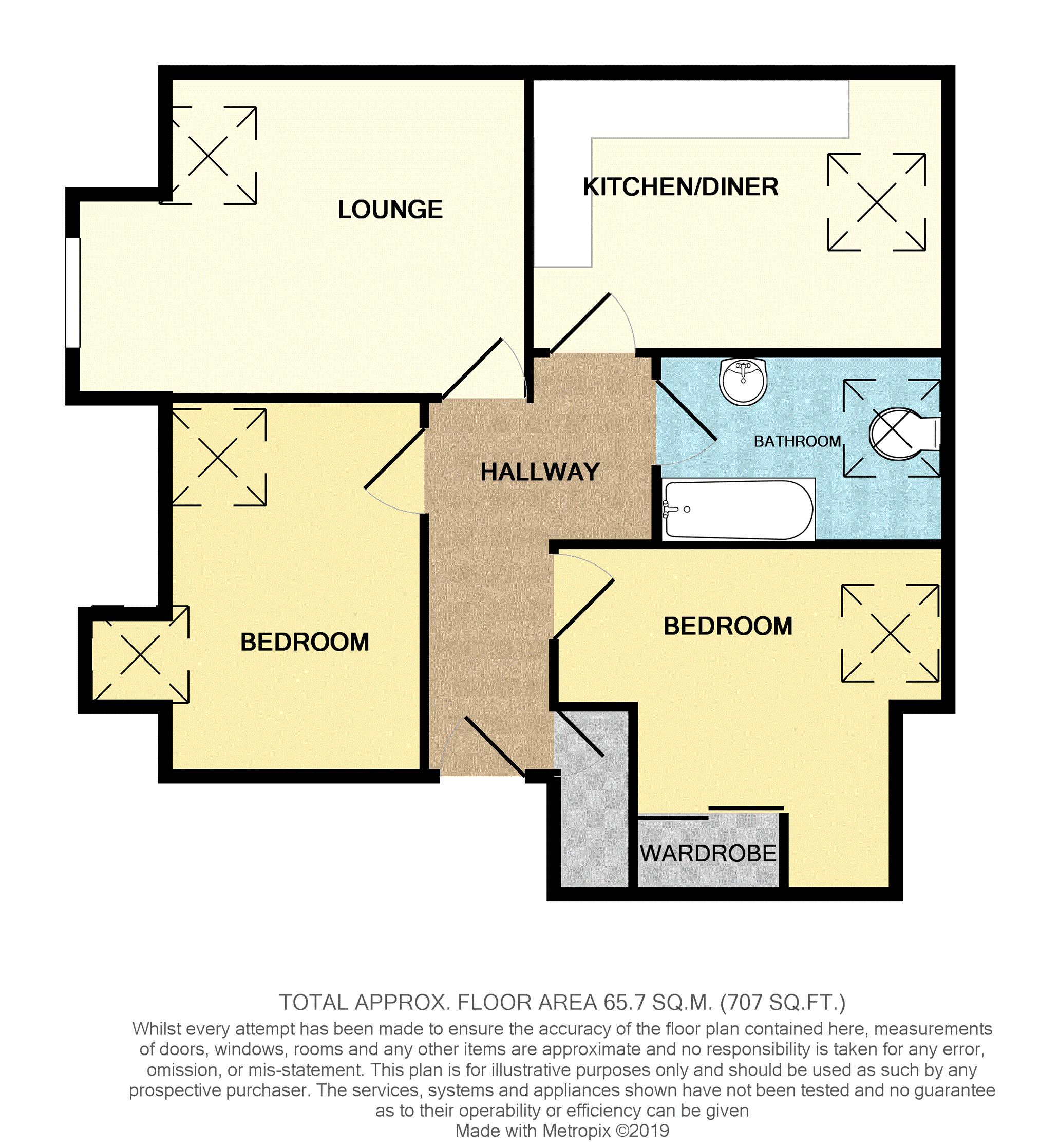Flat for sale in Tillicoultry FK13, 2 Bedroom
Quick Summary
- Property Type:
- Flat
- Status:
- For sale
- Price
- £ 85,000
- Beds:
- 2
- Baths:
- 1
- Recepts:
- 1
- County
- Clackmannanshire
- Town
- Tillicoultry
- Outcode
- FK13
- Location
- Weavers Way, Tillicoultry FK13
- Marketed By:
- Purplebricks, Head Office
- Posted
- 2024-04-07
- FK13 Rating:
- More Info?
- Please contact Purplebricks, Head Office on 024 7511 8874 or Request Details
Property Description
Early viewing is advised for this modern two bedroom apartment ideally located in a converted former mill building within the popular Hillfoots town of Tillicoultry.
Access via the building is through a security entrance system that leads in to a well maintained communal hallway.
Upon entering the apartment you are greeted by a welcoming hallway featuring bright neutral décor which sets the tone for the rest of the property, bright lounge with stunning views out to the Ochil Hills, spacious well equipped kitchen with room to dine, bathroom and two well proportioned bedrooms that further benefit from having new carpeting recently fitted.
This property must be will appeal to a variety of buyers, from those looking to get on to the property ladder or for a savvy investor looking for a great buy to let property and really must be viewed to be truly appreciated.
Tillicoultry is a popular village and sits beneath the picturesque Ochil Hills. Leisure facilities include a golf course, driving range, dry ski slope and the Sterling Mills Retail Outlet Centre. There are major road and rail networks nearby giving good links to Stirling, Falkirk, Glasgow, Edinburgh and throughout the rest of central Scotland.
Lounge
14ft1 x 11ft2
This well presented lounge is flooded with an abundance of natural light from the dual windows that also offers stunning views out to the Ochil Hills. The décor is fresh and bright and the floor is fitted with laminated flooring, there is also an option for this room to come furnished if required.
Kitchen/Diner
14ft2 x 9ft8
The well equipped kitchen is fitted with an array of wall and base units that are further complimented by the contrasting worktops. The spacious kitchen all has a dining area offering a great space for entertaining. In addition the kitchen comes complete with appliances.
Bathroom
9ft11 x 6ft2
The spacious bathroom is fitted with a sliver grey suite three piece suite and has a shower fitted over the bath.
Bedroom One
12ft3 x 10ft6
This double bedroom is located to the front of the property and again offers stunning views out to the Ochil Hills. The room has been freshly decorated and has new carpeting fitted and has ample space for free standing furniture.
Bedroom Two
15ft1 x 11ft9
This double bedroom is located to the rear of the property and has the added benefit of built in wardrobes that provide additional storage. This room also has new carpeting fitted.
Property Location
Marketed by Purplebricks, Head Office
Disclaimer Property descriptions and related information displayed on this page are marketing materials provided by Purplebricks, Head Office. estateagents365.uk does not warrant or accept any responsibility for the accuracy or completeness of the property descriptions or related information provided here and they do not constitute property particulars. Please contact Purplebricks, Head Office for full details and further information.


