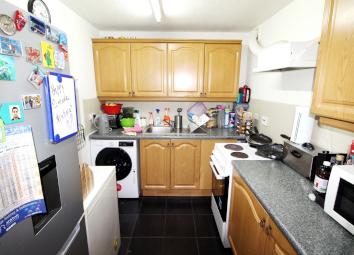Flat for sale in Thornton Heath CR7, 2 Bedroom
Quick Summary
- Property Type:
- Flat
- Status:
- For sale
- Price
- £ 295,000
- Beds:
- 2
- Baths:
- 1
- Recepts:
- 1
- County
- London
- Town
- Thornton Heath
- Outcode
- CR7
- Location
- Fiveacre, Thornton Heath CR7
- Marketed By:
- Kilostate Estate Agents
- Posted
- 2024-04-20
- CR7 Rating:
- More Info?
- Please contact Kilostate Estate Agents on 020 3463 0103 or Request Details
Property Description
Entrance Hall
Storage cupboard housing water tank, laminate flooring.
Lounge 14' 6" x 11' 10" ( 4.42m x 3.61m )
Front facing window, tv aerial socket, laminate flooring, serving hatch.
Kitchen 8' 8" x 7' 2" ( 2.64m x 2.18m )
Fitted kitchen with range of wall and base units, work surfaces, stainless steel sink/drainer, plumbing for dishwasher, space for fridge/freezer,
Bedroom 1 11' 3" x 8' 9" ( 3.43m x 2.67m )
Rear facing window, laminate flooring.
Bedroom 2 11' 8" x 7' 4" ( 3.56m x 2.24m )
Rear facing window, laminate flooring.
Bathroom
Bathroom suite comprising of panel enclosed bath with mixer tap and shower attachment, pedestl wash hand basin, low flush wc, extractor fan.
Outside
Parking
Allocated parking space.
Lease
999 years from 1 January 1988.
Property Location
Marketed by Kilostate Estate Agents
Disclaimer Property descriptions and related information displayed on this page are marketing materials provided by Kilostate Estate Agents. estateagents365.uk does not warrant or accept any responsibility for the accuracy or completeness of the property descriptions or related information provided here and they do not constitute property particulars. Please contact Kilostate Estate Agents for full details and further information.

