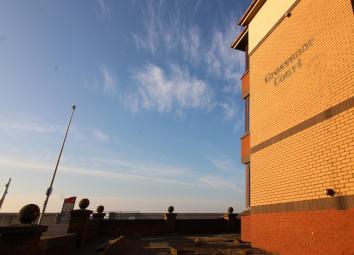Flat for sale in Thornton-Cleveleys FY5, 2 Bedroom
Quick Summary
- Property Type:
- Flat
- Status:
- For sale
- Price
- £ 180,000
- Beds:
- 2
- Baths:
- 2
- Recepts:
- 1
- County
- Lancashire
- Town
- Thornton-Cleveleys
- Outcode
- FY5
- Location
- Grosvenor Court, Ellerbeck Road, Thornton-Cleveleys FY5
- Marketed By:
- Unique Estate Agency Ltd
- Posted
- 2024-04-01
- FY5 Rating:
- More Info?
- Please contact Unique Estate Agency Ltd on 01253 520961 or Request Details
Property Description
Unique are proud to present this beautiful, two bedroom, first floor flat in a quiet residential location of Cleveleys. Located on the sea front, this property is extremely spacious and offers spacious, modern living in every room. The living room offers views of the sea front, what's not to love!
Through the entrance hall, you are greeted with a long hallway with multiple storage cupboards. The flat proves that space is not compromised in any way. There is a spacious living room at the bottom of the hallway, which is a generous space. The living room has a large window area, allowing for plenty of natural daylight and offering views of the sea front. There is a kitchen/diner to the left of the living room. The space is fitted with matching wall and base units across three of the walls, allowing for plenty of storage and integral appliances; dishwasher, washing machine and microwave along with oven and hob.
There are two spacious double bedrooms. The master bedroom is fitted with wardrobes, cupboards and dressing table - there is also an en-suite bathroom that consists of a toilet, bidet, oval sink and bath with over-head shower. The second bedroom is also fitted with wardrobes across an entire wall. The shower room consists of a walk-in shower unit, toilet and pedestal sink.
The boiler has been recently fitted and is still under guarantee.
The property also has a large garage with an electric, up and over door. There is also parking for residents.
Hallway (5.11m x 4.47m)
Living Room (6.82m x 3.73m)
Kitchen/Diner (4.97m x 3.05m)
Master Bedroom (5.52m x 3.97m)
En-Suite (2.77m x 2.08m)
Bedroom Two (3.05m x 2.21m)
Bathroom (3.05m x 2.21m)
Property Location
Marketed by Unique Estate Agency Ltd
Disclaimer Property descriptions and related information displayed on this page are marketing materials provided by Unique Estate Agency Ltd. estateagents365.uk does not warrant or accept any responsibility for the accuracy or completeness of the property descriptions or related information provided here and they do not constitute property particulars. Please contact Unique Estate Agency Ltd for full details and further information.


