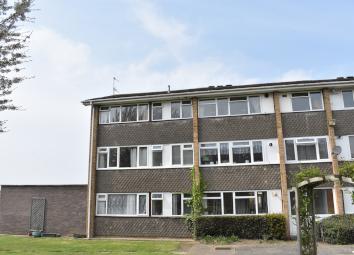Flat for sale in Tewkesbury GL20, 3 Bedroom
Quick Summary
- Property Type:
- Flat
- Status:
- For sale
- Price
- £ 140,000
- Beds:
- 3
- County
- Gloucestershire
- Town
- Tewkesbury
- Outcode
- GL20
- Location
- Pamington Fields, Ashchurch, Tewkesbury GL20
- Marketed By:
- Engall Castle Ltd
- Posted
- 2024-04-05
- GL20 Rating:
- More Info?
- Please contact Engall Castle Ltd on 01684 770058 or Request Details
Property Description
Purpose built in the 1960s, originally for the military, these apartments typify the era being solidly built with large picture windows making the rooms light and bright.
Access is gained via a telephone entry system providing entry into a well -cared for communal lobby to the front door of this apartment.
The current owners have carefully maintained and improved the apartment which now offers the opportunity to have a spacious second floor apartment.
The lounge has large room-wide windows providing stunning views of the Cheltenham escarpment. A glazed door leads out to the balcony – providing the perfect place to drink in the view.
The kitchen is fitted with a range of modern wall and base units with space and plumbing for a washing machine. An archway opens up to the dining room and hallway.
From the hall a door leads through to the three good sized bedrooms all benefitting from fitted wardrobes.
Completing the accommodation is a modern bathroom which comprises of a panel bath with shower over, a vanity unit with inset sink unit; there is a separate wc.
An allocated parking space is provided at the front of the property and there is ample further road side parking for visitors.
Ashchurch is located just under 3 miles from Tewkesbury town centre and benefits from a Parish Church, Primary School, convenience M&S grocery shopping and train station. Junction 9 of the M5 motorway is just 1 mile away and therefore makes this an ideal commuter base.
Second floor
lounge
16' 4" x 13' 2" (4.98m x 4.01m)
Dining room
9' 0" x 8' 2" (2.74m x 2.49m)
Kitchen
7' 9" x 7' 4" (2.36m x 2.24m)
bedroom 1
13' 0" x 9' 11" (3.96m x 3.02m)
bedroom 2
9' 10" x 9' 9" (3.00m x 2.97m)
bedroom 3
10' 8" x 7' 8" (3.25m x 2.34m)
Bathroom
WC
Property Location
Marketed by Engall Castle Ltd
Disclaimer Property descriptions and related information displayed on this page are marketing materials provided by Engall Castle Ltd. estateagents365.uk does not warrant or accept any responsibility for the accuracy or completeness of the property descriptions or related information provided here and they do not constitute property particulars. Please contact Engall Castle Ltd for full details and further information.


